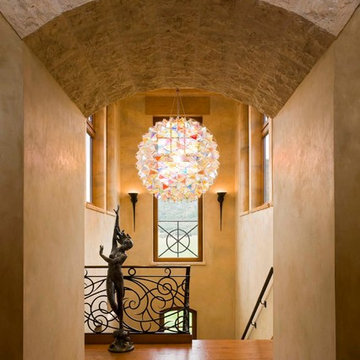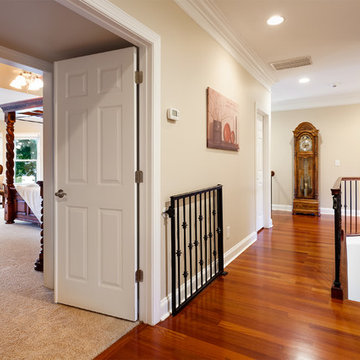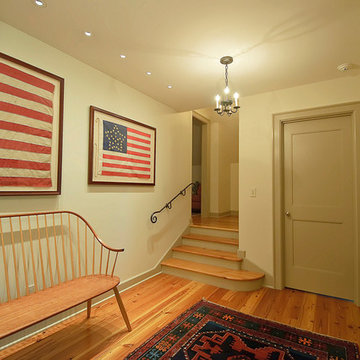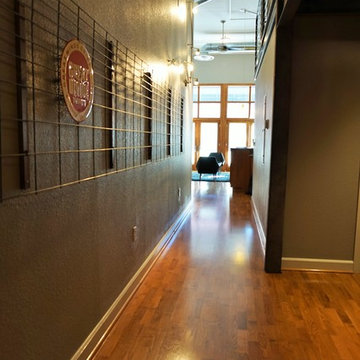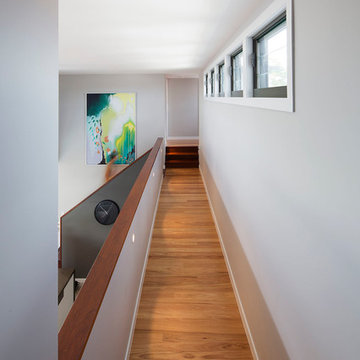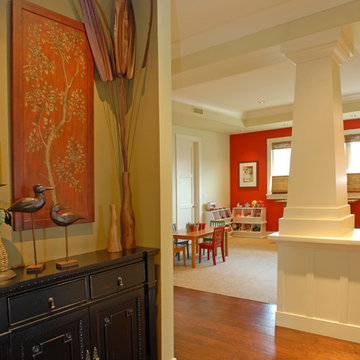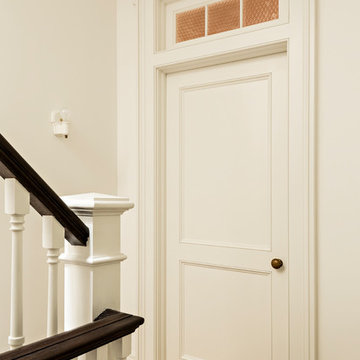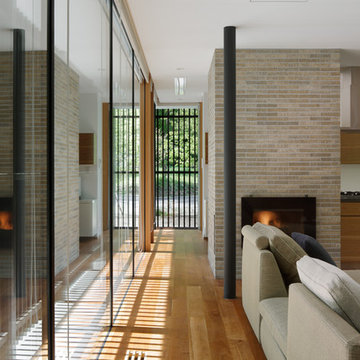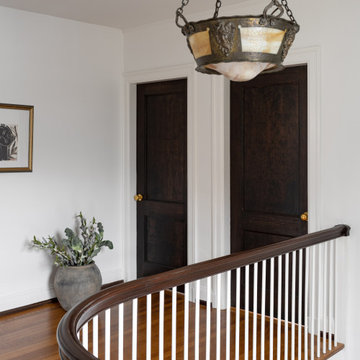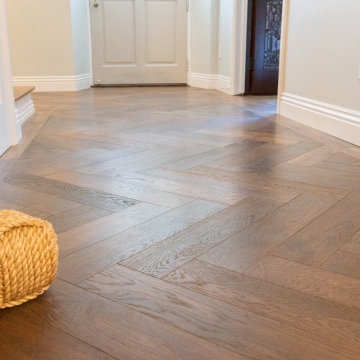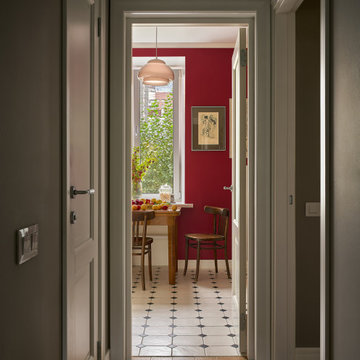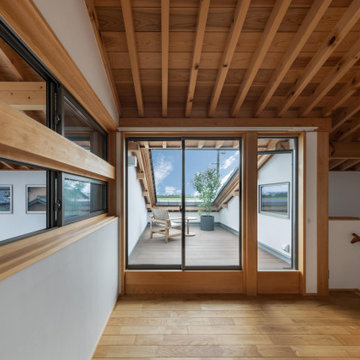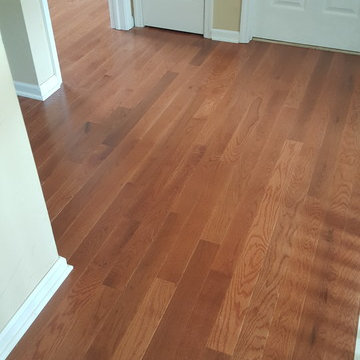Hallway Design Ideas with Medium Hardwood Floors and Orange Floor
Refine by:
Budget
Sort by:Popular Today
21 - 40 of 61 photos
Item 1 of 3
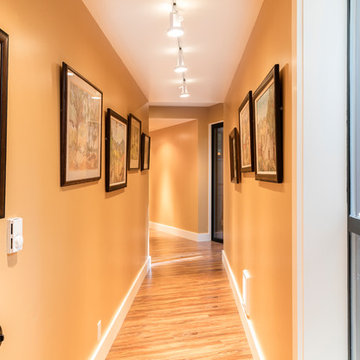
Creating a bridge between buildings at The Sea Ranch is an unusual undertaking. Though several residential, elevated walkways and a couple of residential bridges do exist, in general, the design elements of The Sea Ranch favor smaller, separate buildings. However, to make all of these buildings work for the owners and their pets, they really needed a bridge. Early on David Moulton AIA consulted The Sea Ranch Design Review Committee on their receptiveness to this project. Many different ideas were discussed with the Design Committee but ultimately, given the strong need for the bridge, they asked that it be designed in a way that expressed the organic nature of the landscape. There was strong opposition to creating a straight, longitudinal structure. Soon it became apparent that a central tower sporting a small viewing deck and screened window seat provided the owners with key wildlife viewing spots and gave the bridge a central structural point from which the adjacent, angled arms could reach west between the trees to the main house and east between the trees to the new master suite. The result is a precise and carefully designed expression of the landscape: an enclosed bridge elevated above wildlife paths and woven within inches of towering redwood trees.
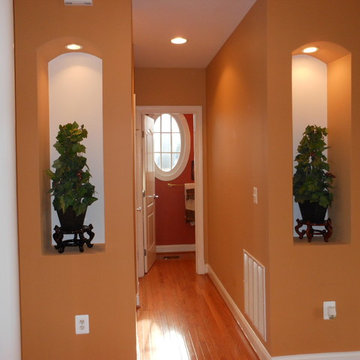
adding warm paint colors with a light accent in the art niches, brings drama and interest to this hallway.
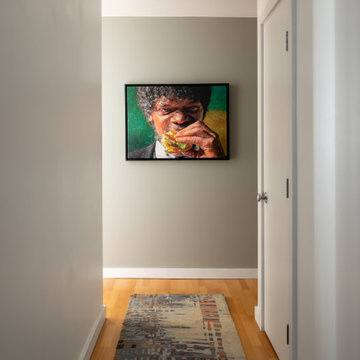
There was no question whether or not Andrew would have this painting of Samuel Jackson eating a Hamburger taken from the movie Pulp Fiction. The entryway became the perfect location to create impact. Photography by Julie Mannell Photography, Interior Design by Belltown Design LLC
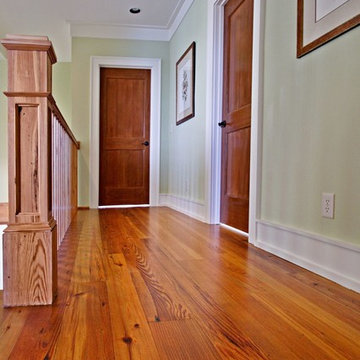
Imagine your floors being the first antique in your new home. From old, weather worn timbers, Authentic Reclaimed Flooring craftsman carefully cut exquisite planks to produce reclaimed antique solid and engineered wide plank flooring. Since 1984, Authentic Reclaimed Flooring has produced precision milled flooring manufactured in the USA!
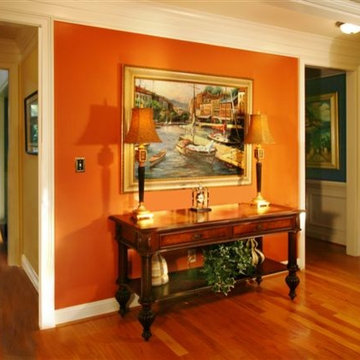
This is a really good example of where to put a splash of color in your room. This small wall area faced the family room and was the perfect place to put a small dose of a strong color.It pops beautifully!
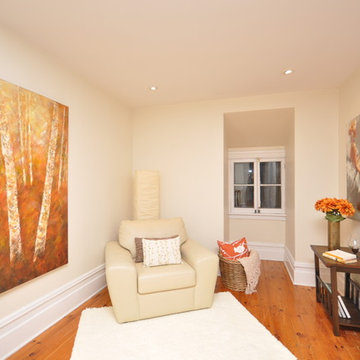
This 3rd floor landing was perfect for a quiet reading nook, so why not play this space up! Otherwise your buyer may not be able to visualize how to use this space.
Photos By Cindy Lutes of Total Home
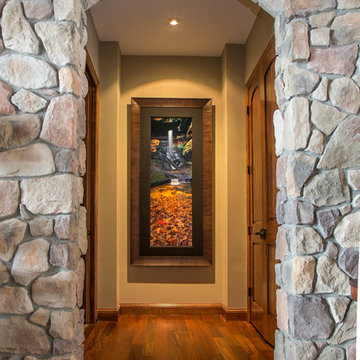
This LDK custom stone wall is just one of many unique characteristics in this stunning home! Do you think it would look good in your new custom home?
Hallway Design Ideas with Medium Hardwood Floors and Orange Floor
2
