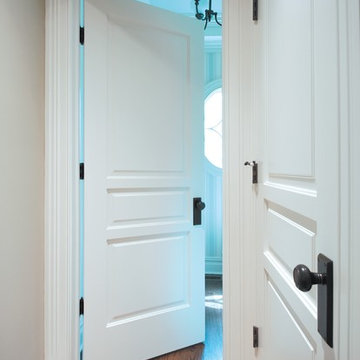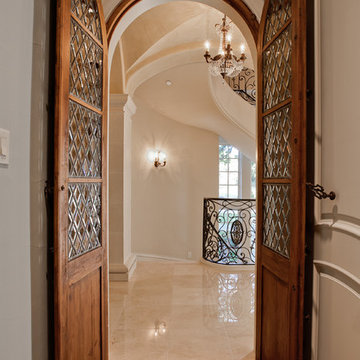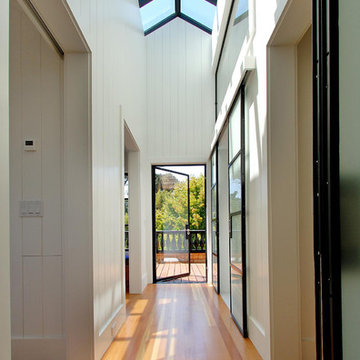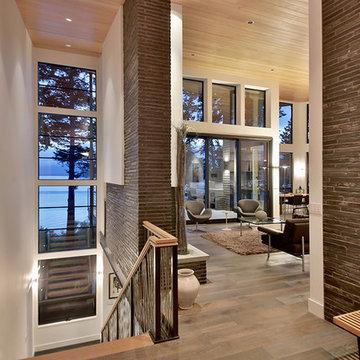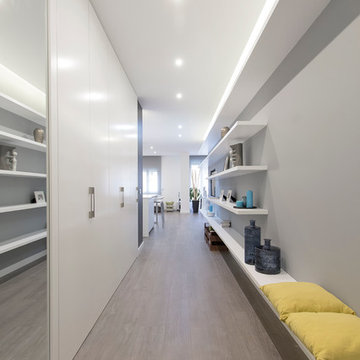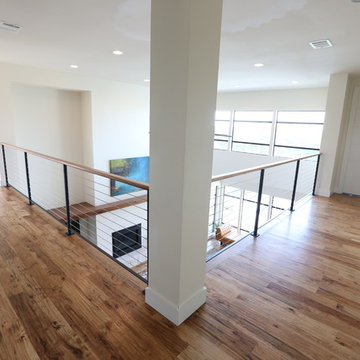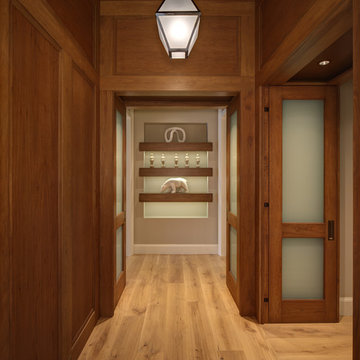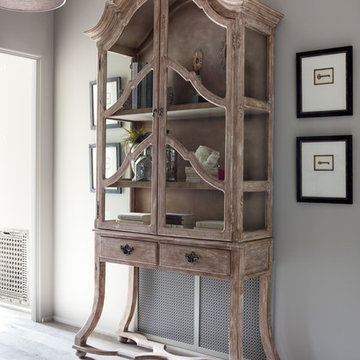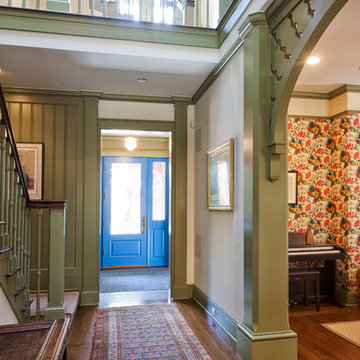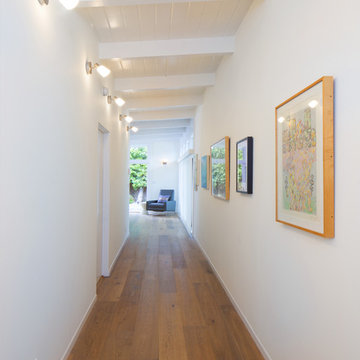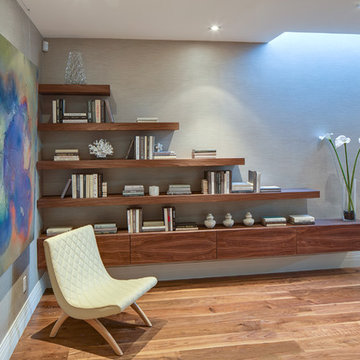Hallway Design Ideas with Medium Hardwood Floors and Terrazzo Floors
Refine by:
Budget
Sort by:Popular Today
121 - 140 of 19,096 photos
Item 1 of 3
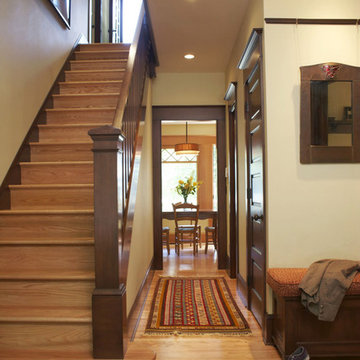
The new entrance has a gracious stair, high ceilings, and mahogany woodwork.
Rebecca Mack, photographer
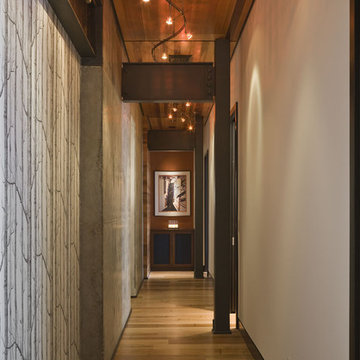
Located within the urban core of Portland, Oregon, this 7th floor 2500 SF penthouse sits atop the historic Crane Building, a brick warehouse built in 1909. It has established views of the city, bridges and west hills but its historic status restricted any changes to the exterior. Working within the constraints of the existing building shell, GS Architects aimed to create an “urban refuge”, that provided a personal retreat for the husband and wife owners with the option to entertain on occasion.
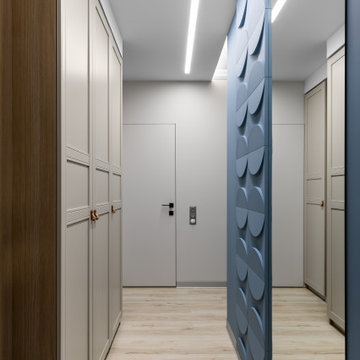
Длинный, но не слишком узкий коридор позволил разместить полноценный шкаф и зоны хранения.
Стеновые панели Circle, Orac Decor. Шкаф, ИКЕА.

Fully integrated Signature Estate featuring Creston controls and Crestron panelized lighting, and Crestron motorized shades and draperies, whole-house audio and video, HVAC, voice and video communication atboth both the front door and gate. Modern, warm, and clean-line design, with total custom details and finishes. The front includes a serene and impressive atrium foyer with two-story floor to ceiling glass walls and multi-level fire/water fountains on either side of the grand bronze aluminum pivot entry door. Elegant extra-large 47'' imported white porcelain tile runs seamlessly to the rear exterior pool deck, and a dark stained oak wood is found on the stairway treads and second floor. The great room has an incredible Neolith onyx wall and see-through linear gas fireplace and is appointed perfectly for views of the zero edge pool and waterway. The center spine stainless steel staircase has a smoked glass railing and wood handrail. Master bath features freestanding tub and double steam shower.

Between flights of stairs, this adorable modern farmhouse landing is styled with vintage and industrial accents, giant rustic console table, warm lighting, oversized wood mirror and a pop of greenery.
For more photos of this project visit our website: https://wendyobrienid.com.
Photography by Valve Interactive: https://valveinteractive.com/
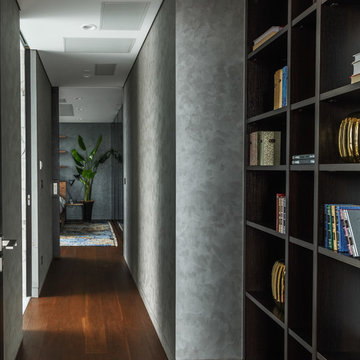
Стены окрашены английской краской ArmourCoat Perlata.
Декор Living.su, ковер Dovlet House
Дизайн Наталья Соло
Стиль Елена Илюхина
Фото Сергей Красюк
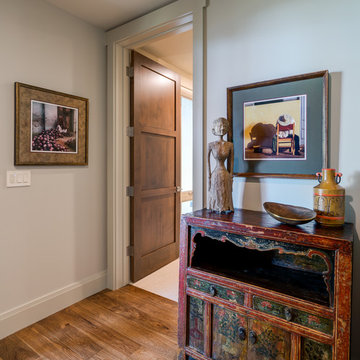
Interior Designer: Allard & Roberts Interior Design, Inc.
Builder: Glennwood Custom Builders
Architect: Con Dameron
Photographer: Kevin Meechan
Doors: Sun Mountain
Cabinetry: Advance Custom Cabinetry
Countertops & Fireplaces: Mountain Marble & Granite
Window Treatments: Blinds & Designs, Fletcher NC
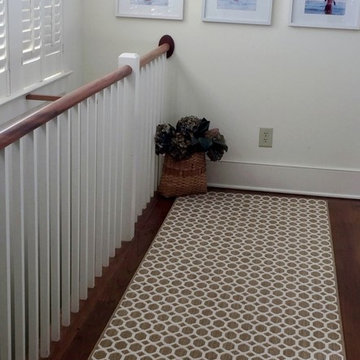
This runner is a part of a staircase transformation. We removed old berber and dressed the stairs and landing up with matching runners from the Floor Coverings International of Charleston's collection.
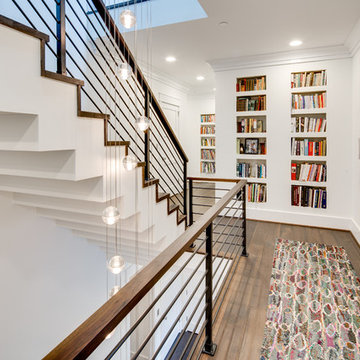
This hallway was designed to house the massive book collection that the clients had accrued over time. It flows nicely with the clean lines of the home & helps break up the simplicity of the white walls. The hidden door was a fun addition.
Hallway Design Ideas with Medium Hardwood Floors and Terrazzo Floors
7
