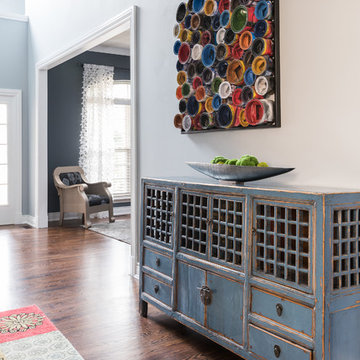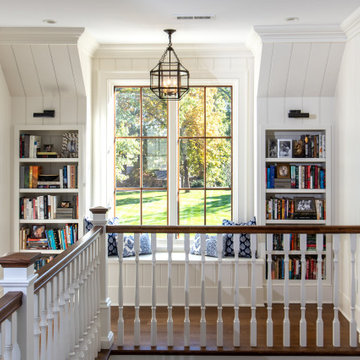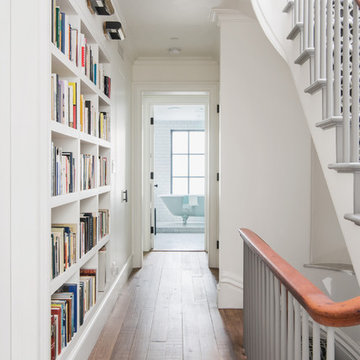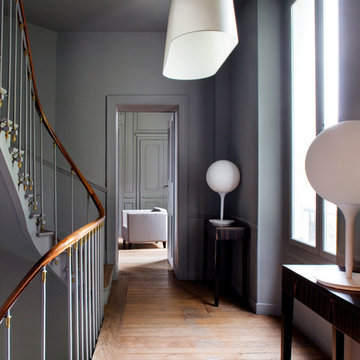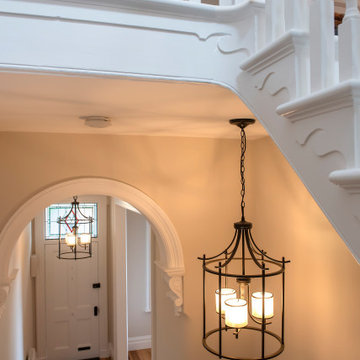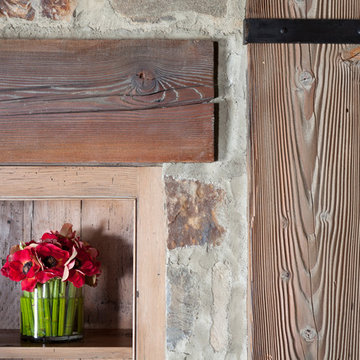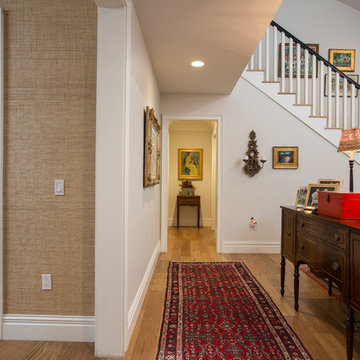Hallway Design Ideas with Medium Hardwood Floors
Refine by:
Budget
Sort by:Popular Today
161 - 180 of 3,783 photos
Item 1 of 3

Luxe modern interior design in Westwood, Kansas by ULAH Interiors + Design, Kansas City. This moody hallway features a Schumacher grass cloth paper on the walls, with a metallic paper on the ceiling by Weitzner.
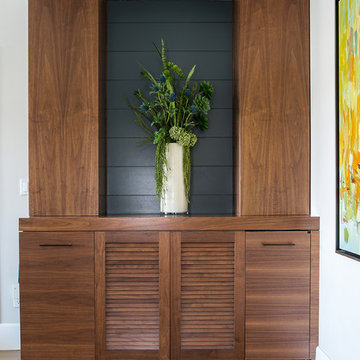
Darlene Halaby / Hidden Coffee Station / Hidden Refrigerator / Hidden Trash Container
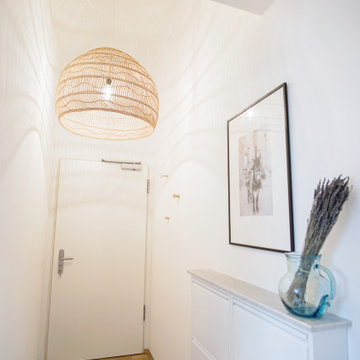
Auch in einem schmalen Flur ist Stauraum möglich. Hier wurde eine tolle Individuallösung gefunden. Der Schuhschrank misst nur 15cm Breite und beansprucht somit keinerlei Wohnfläche. Die hohe Decke wurde durch eine mediterrane Deckenlampe gehighlightet.
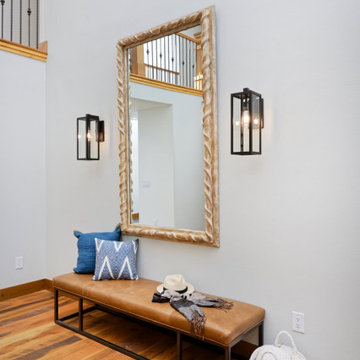
Our Denver studio designed this home to reflect the stunning mountains that it is surrounded by. See how we did it.
---
Project designed by Denver, Colorado interior designer Margarita Bravo. She serves Denver as well as surrounding areas such as Cherry Hills Village, Englewood, Greenwood Village, and Bow Mar.
For more about MARGARITA BRAVO, click here: https://www.margaritabravo.com/
To learn more about this project, click here: https://www.margaritabravo.com/portfolio/mountain-chic-modern-rustic-home-denver/
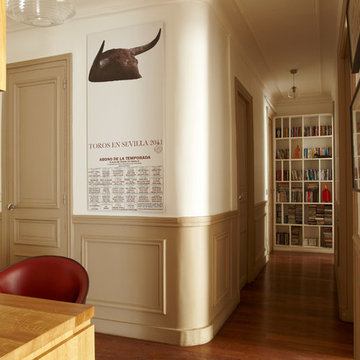
Photo Marc Da Cunha Lopes.
Vue depuis le couloir de la cuisine vers l’entrée à gauche et l’accès à la partie privative en face.
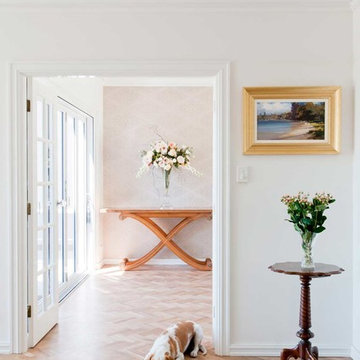
We love this photo not only for the beautiful finish of all of the fixtures and fittings, but for Albert the dog as well. We think you'll have to agree that he sets the entrance into the dining room off beautifully. The dining room can be fully enclosed with white painted double french doors, sporting solid clear glass Delf knobs. With a set of bi-fold doors at each end of the dining room, it can be opened up to a balcony to the front and provide direct access to the Alfresco area from the rear. The Dining room also incorporates a large walk in storage space fitted out with shelving and cabinetry to accommodate platters, glasses, dinnerware, cutlery, and all of the acoutrements that go hand in hand with entertaining a large family and social circle. The entire room is set off by beautiful wallpaper hung horizontally, a fruitwood table that seats 10 comfortably in cream upholstered chairs. The three pendant lights were created from a beautiful wallpaper.
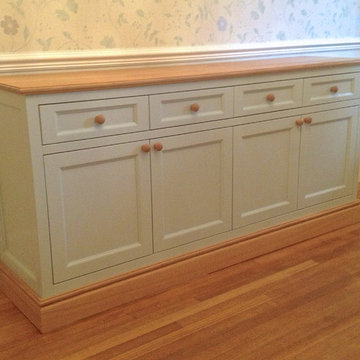
Bespoke hallway storage unit with solid oak European top and plynth, four drawers and four doors concealing cupboards with shelves inside.
Design and manufacture by Carpenter & Carpenter Ltd. Photo by Andrew Carpenter

Entry hallway to mid-century-modern renovation with wood ceilings, wood baseboards and trim, hardwood floors, built-in bookcase, floor to ceiling window and sliding screen doors in Berkeley hills, California
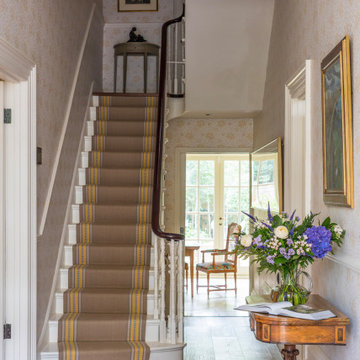
An elegant entrance hall leading into the heart of this period home. Renovated by Gemma Dudgeon Interiors. The project covered renovation of this family home including adding a whole new floor.
See more of this project on https://www.gemmadudgeon.com

Entry foyer with custom bench and coat closet; powder room on the right; stairs down to the bedroom floor on the left.
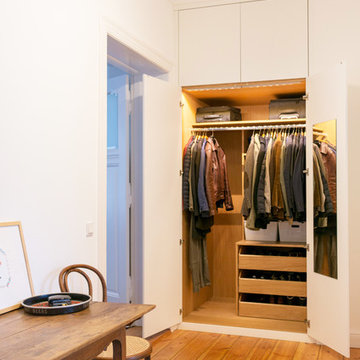
fugenloser Garderobenschrank eingebaut in einen sanierten Charlottenburger Altbau. Schrankkorpus innen Echtholzlaminat mit Beleuchtung bei Türöffnung. Schubladen für Schuhe und Spiegel in der Schranktür.
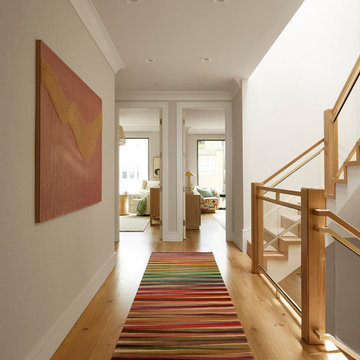
Our San Francisco studio designed this beautiful four-story home for a young newlywed couple to create a warm, welcoming haven for entertaining family and friends. In the living spaces, we chose a beautiful neutral palette with light beige and added comfortable furnishings in soft materials. The kitchen is designed to look elegant and functional, and the breakfast nook with beautiful rust-toned chairs adds a pop of fun, breaking the neutrality of the space. In the game room, we added a gorgeous fireplace which creates a stunning focal point, and the elegant furniture provides a classy appeal. On the second floor, we went with elegant, sophisticated decor for the couple's bedroom and a charming, playful vibe in the baby's room. The third floor has a sky lounge and wine bar, where hospitality-grade, stylish furniture provides the perfect ambiance to host a fun party night with friends. In the basement, we designed a stunning wine cellar with glass walls and concealed lights which create a beautiful aura in the space. The outdoor garden got a putting green making it a fun space to share with friends.
---
Project designed by ballonSTUDIO. They discreetly tend to the interior design needs of their high-net-worth individuals in the greater Bay Area and to their second home locations.
For more about ballonSTUDIO, see here: https://www.ballonstudio.com/
Hallway Design Ideas with Medium Hardwood Floors
9
