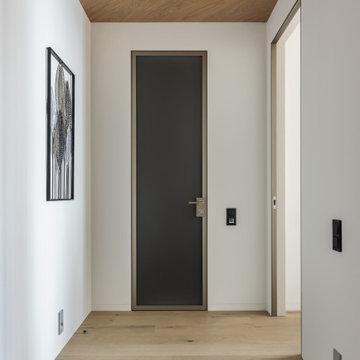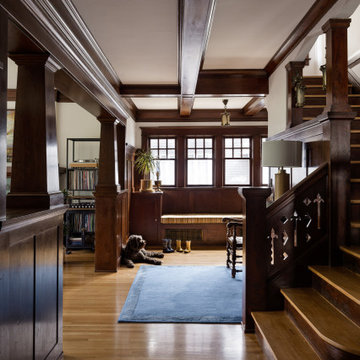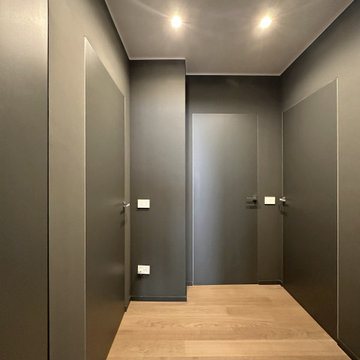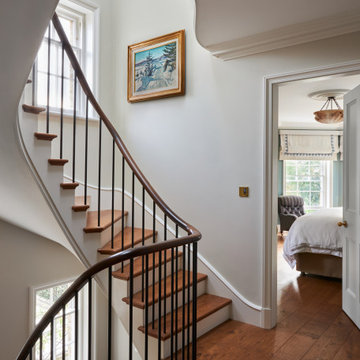Hallway Design Ideas with Medium Hardwood Floors
Refine by:
Budget
Sort by:Popular Today
1 - 20 of 876 photos
Item 1 of 3

Massive White Oak timbers offer their support to upper level breezeway on this post & beam structure. Reclaimed Hemlock, dryed, brushed & milled into shiplap provided the perfect ceiling treatment to the hallways. Painted shiplap grace the walls and wide plank Oak flooring showcases a few of the clients selections.

An intimate sitting area between the mud room and the kitchen fills and otherwise empty space.

Newly relocated from Nashville, TN, this couple’s high-rise condo was completely renovated and furnished by our team with a central focus around their extensive art collection. Color and style were deeply influenced by the few pieces of furniture brought with them and we had a ball designing to bring out the best in those items. Classic finishes were chosen for kitchen and bathrooms, which will endure the test of time, while bolder, “personality” choices were made in other areas, such as the powder bath, guest bedroom, and study. Overall, this home boasts elegance and charm, reflecting the homeowners perfectly. Goal achieved: a place where they can live comfortably and enjoy entertaining their friends often!

Comforting yet beautifully curated, soft colors and gently distressed wood work craft a welcoming kitchen. The coffered beadboard ceiling and gentle blue walls in the family room are just the right balance for the quarry stone fireplace, replete with surrounding built-in bookcases. 7” wide-plank Vintage French Oak Rustic Character Victorian Collection Tuscany edge hand scraped medium distressed in Stone Grey Satin Hardwax Oil. For more information please email us at: sales@signaturehardwoods.com

Коридор - Покраска стен краской с последующим покрытием лаком - квартира в ЖК ВТБ Арена Парк
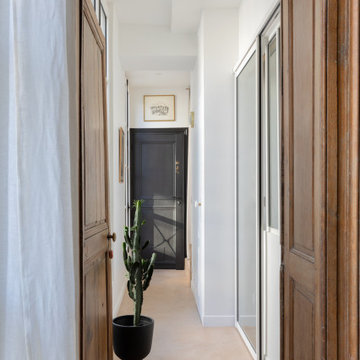
Rénovation complète de cet appartement plein de charme au coeur du 11ème arrondissement de Paris. Nous avons redessiné les espaces pour créer une chambre séparée, qui était autrefois une cuisine. Dans la grande pièce à vivre, parquet Versailles d'origine et poutres au plafond. Nous avons créé une grande cuisine intégrée au séjour / salle à manger. Côté ambiance, du béton ciré et des teintes bleu perle côtoient le charme de l'ancien pour donner du contraste et de la modernité à l'appartement.

This gorgeous mosaic medallion is the perfect piece when you enter this luxury estate.

This Italian Villa hallway features vaulted ceilings and arches accompanied by chandeliers. The tile and wood flooring design run throughout the hallway.

Dans l'entrée, les dressings ont été retravaillé pour gagner en fonctionnalité. Ils intègrent dorénavant un placard buanderie. Le papier peint apporte de la profondeur et permet de déplacer le regard.

Der designstarke Raumteiler, eine Hommage an den Industriedesigner Jindrich Halabala, die Adaption eines Eames Lounge Chairs und die französische Designer Deckenlampe bringen Stil und Struktur.

全体を同系統の質感の仕上にする方法もありますが、場所場所で違う設えによる変化を楽しむ家も良いものです。廊下は白のマットな場所で、リビングの扉を開けた瞬間に、木で作られた小屋の方な空間が現れると、わっと感じる場にワクワクします。
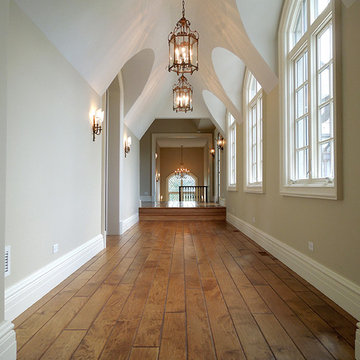
Opulent details elevate this suburban home into one that rivals the elegant French chateaus that inspired it. Floor: Variety of floor designs inspired by Villa La Cassinella on Lake Como, Italy. 6” wide-plank American Black Oak + Canadian Maple | 4” Canadian Maple Herringbone | custom parquet inlays | Prime Select | Victorian Collection hand scraped | pillowed edge | color Tolan | Satin Hardwax Oil. For more information please email us at: sales@signaturehardwoods.com
Hallway Design Ideas with Medium Hardwood Floors
1
