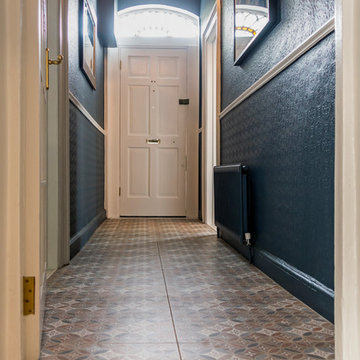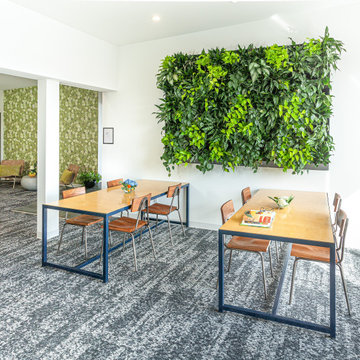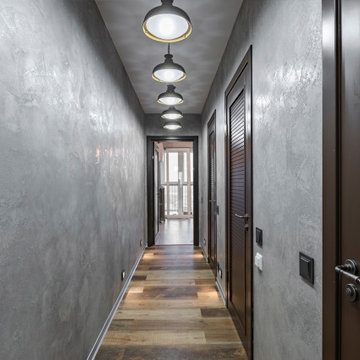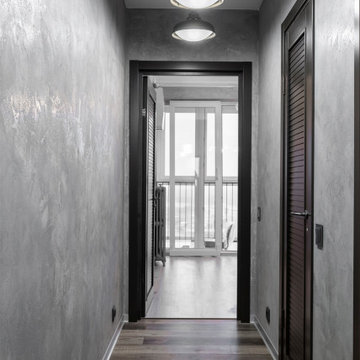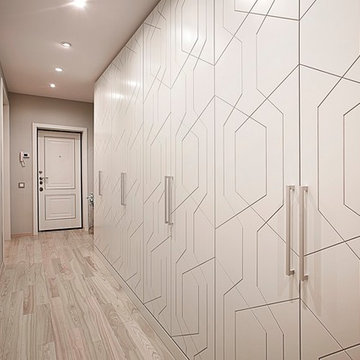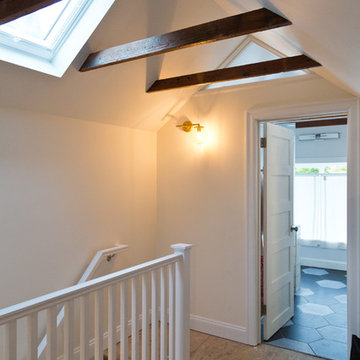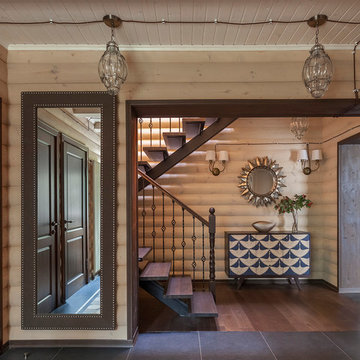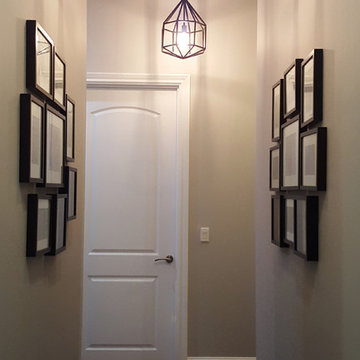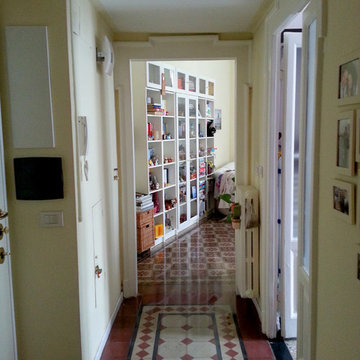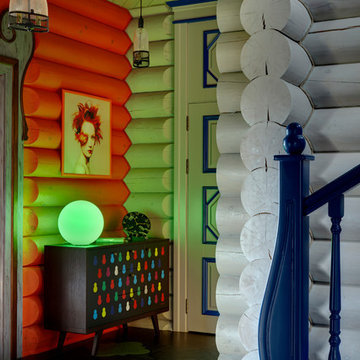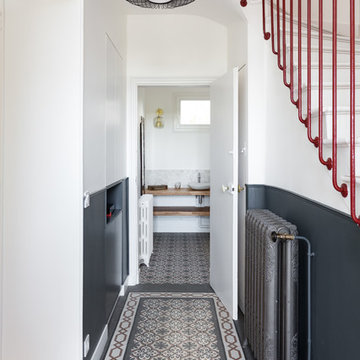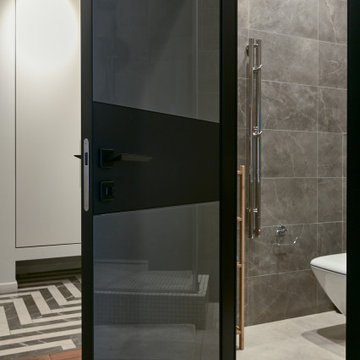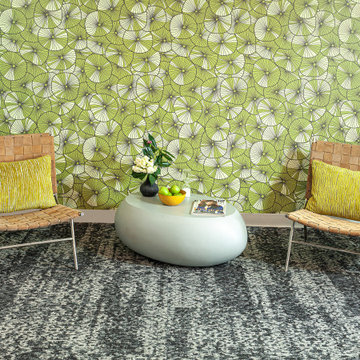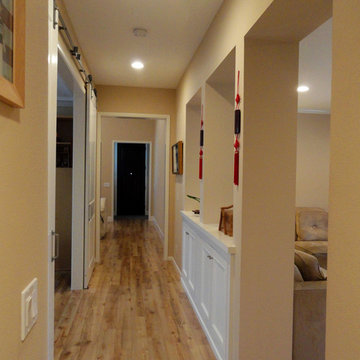Hallway Design Ideas with Multi-Coloured Floor
Refine by:
Budget
Sort by:Popular Today
41 - 60 of 243 photos
Item 1 of 3
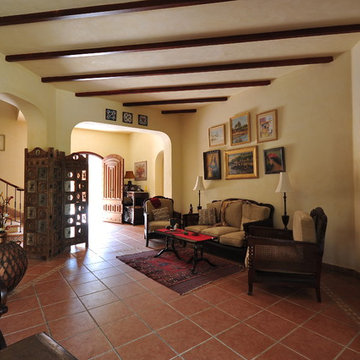
Client wanted this Villa to with a certain budget. Having that in mind, the design phase got re-modified 3 times in order to meet the client’s expectations/needs. The best choice that was achieved was Mexican due to:
• Very good interior concepts
• Very selective material
• Not expensive material i.e ceramic floors, rough finishes on the walls.
Another condition/ challenge was to create the master bedroom on the ground floor. The ground floor was designed with arches and terraces to give space for privacy and warmth. The value of the house lies in the actual design rather than the material itself.
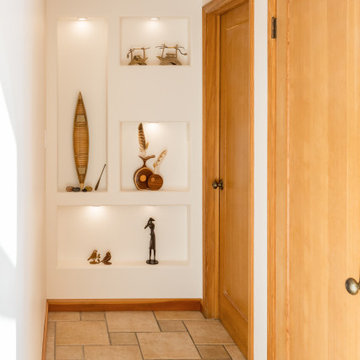
A wall of recessed display niches is a dramatic focal point at the end of the hall. Above, a glass panel lets light into the hall from the skylight in the room behind.
Photography: Nadine Priestley Photography
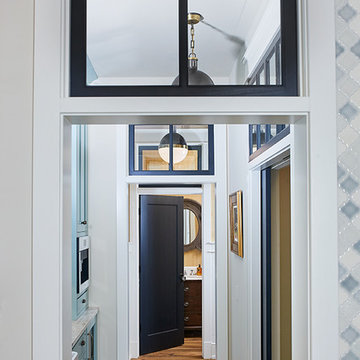
The best of the past and present meet in this distinguished design. Custom craftsmanship and distinctive detailing give this lakefront residence its vintage flavor while an open and light-filled floor plan clearly mark it as contemporary. With its interesting shingled roof lines, abundant windows with decorative brackets and welcoming porch, the exterior takes in surrounding views while the interior meets and exceeds contemporary expectations of ease and comfort. The main level features almost 3,000 square feet of open living, from the charming entry with multiple window seats and built-in benches to the central 15 by 22-foot kitchen, 22 by 18-foot living room with fireplace and adjacent dining and a relaxing, almost 300-square-foot screened-in porch. Nearby is a private sitting room and a 14 by 15-foot master bedroom with built-ins and a spa-style double-sink bath with a beautiful barrel-vaulted ceiling. The main level also includes a work room and first floor laundry, while the 2,165-square-foot second level includes three bedroom suites, a loft and a separate 966-square-foot guest quarters with private living area, kitchen and bedroom. Rounding out the offerings is the 1,960-square-foot lower level, where you can rest and recuperate in the sauna after a workout in your nearby exercise room. Also featured is a 21 by 18-family room, a 14 by 17-square-foot home theater, and an 11 by 12-foot guest bedroom suite.
Photography: Ashley Avila Photography & Fulview Builder: J. Peterson Homes Interior Design: Vision Interiors by Visbeen
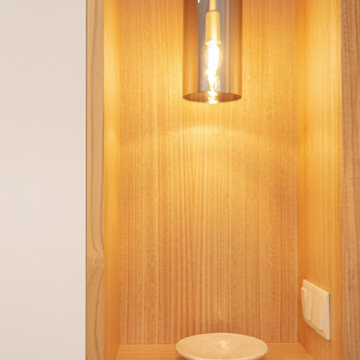
En el espacio de almacenaje se ubica un vaciabolsillos para dar servicio a la entrada de la casa, en el que se coloca una luminaria decorativa para crear una sensación de calidez
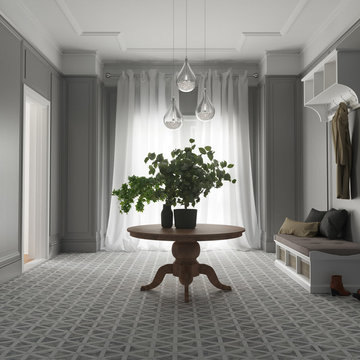
A simplistic yet beautiful entrance way. These hanging lights really create a nice centrepiece for the hallway above the table.
This 3D Render came out very nice and the lighting was perfect for the Mood we were aiming for
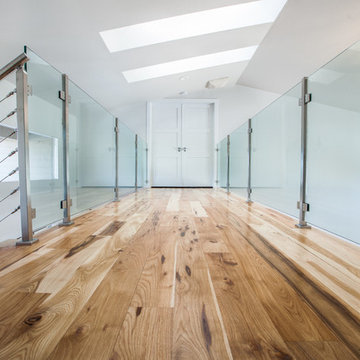
Glass panels became the railing system for this catwalk that was the original hall to the master suite. Allowing light to pour in from both sides as well as the skylights opened the space up.
Hallway Design Ideas with Multi-Coloured Floor
3
