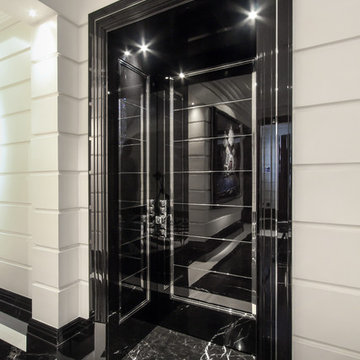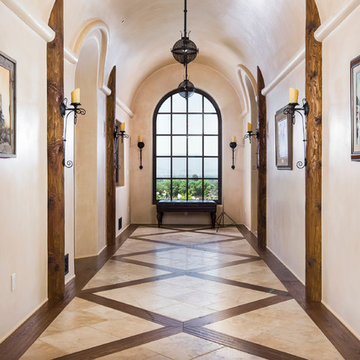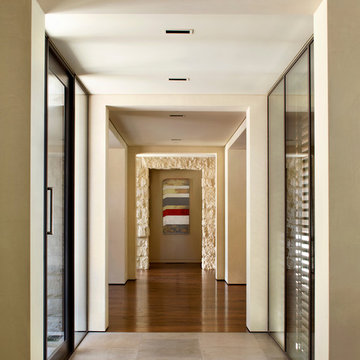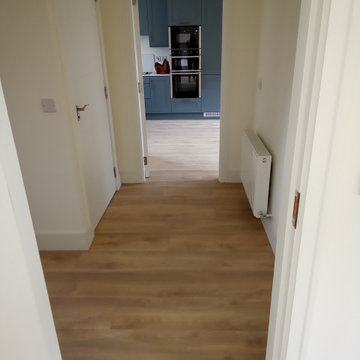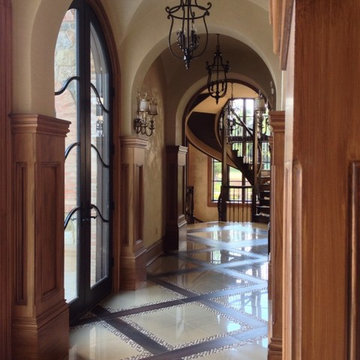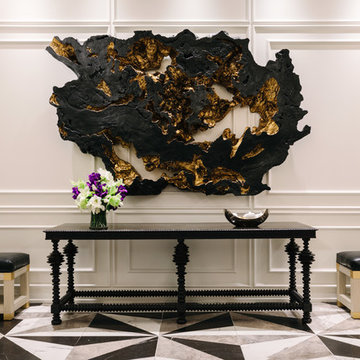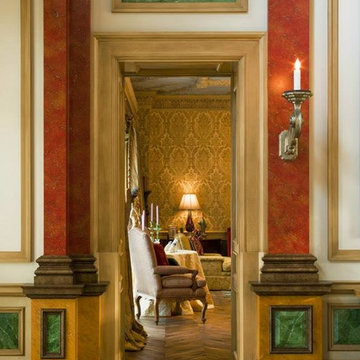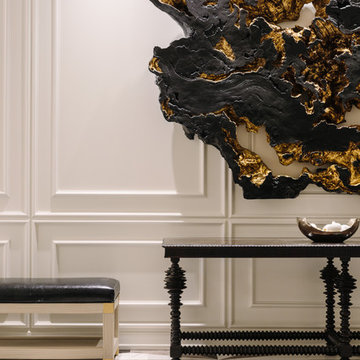Hallway Design Ideas with Multi-Coloured Floor
Refine by:
Budget
Sort by:Popular Today
21 - 40 of 196 photos
Item 1 of 3
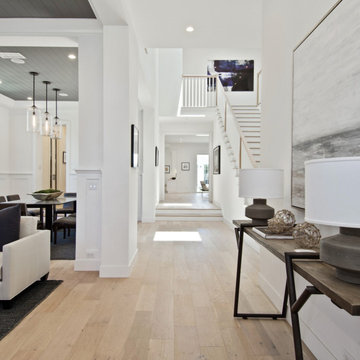
Hawthorne Oak – The Novella Hardwood Collection feature our slice-cut style, with boards that have been lightly sculpted by hand, with detailed coloring. This versatile collection was designed to fit any design scheme and compliment any lifestyle.
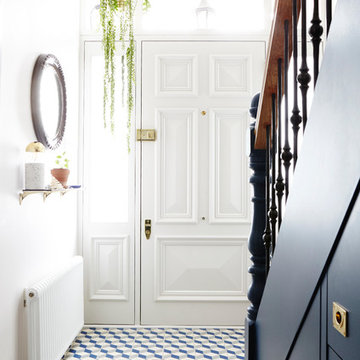
Hallway of Edwardian terraced house. New front door designed by Studio k. Full refurbishment, interior designed and project managed by Studio k.
Photography by Penny Wincer
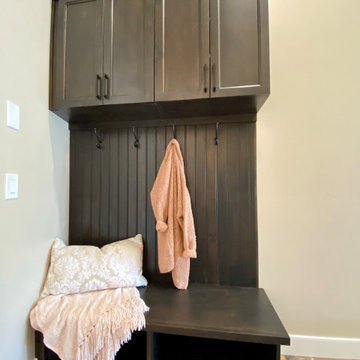
Hallway mudroom area with custom built dark stained hall tree and bordered herringbone brick flooring.
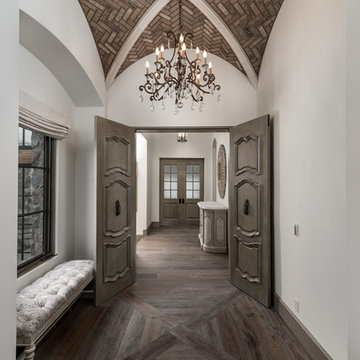
A vaulted brick ceiling, a bedroom's double entry doors, baseboards, and a custom wood floor.

This hallway has arched entryways, custom chandeliers, vaulted ceilings, and a marble floor.
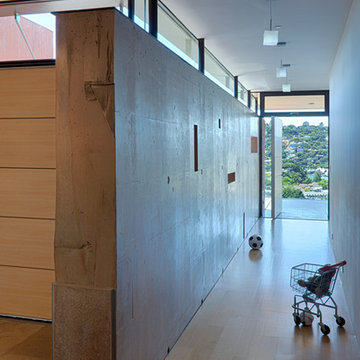
Fu-Tung Cheng, CHENG Design
• Interior Shot of Hallway and Concrete Wall in Tiburon House
Tiburon House is Cheng Design's eighth custom home project. The topography of the site for Bluff House was a rift cut into the hillside, which inspired the design concept of an ascent up a narrow canyon path. Two main wings comprise a “T” floor plan; the first includes a two-story family living wing with office, children’s rooms and baths, and Master bedroom suite. The second wing features the living room, media room, kitchen and dining space that open to a rewarding 180-degree panorama of the San Francisco Bay, the iconic Golden Gate Bridge, and Belvedere Island.
Photography: Tim Maloney
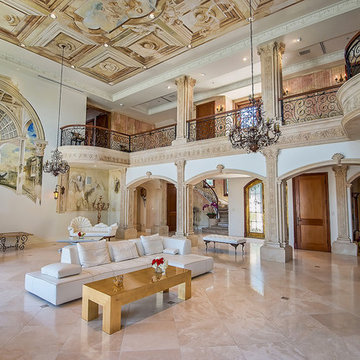
Design Concept, Walls and Surfaces Decoration on 22 Ft. High Ceiling. Furniture Custom Design. Gold Leaves Application, Inlaid Marble Inset and Custom Mosaic Tables and Custom Iron Bases. Mosaic Floor Installation and Treatment.
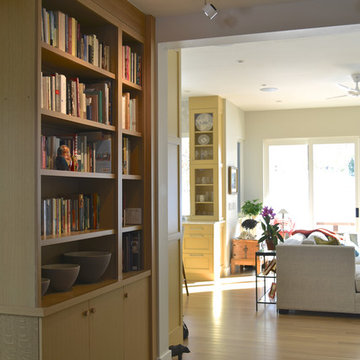
The rift cut oak cabinetry repeats the rift oak floors in the family room and kitchen. The colorful concrete tile floors are by Popham Tile. Rooms flow together by space planning but also by color palette and material choice.
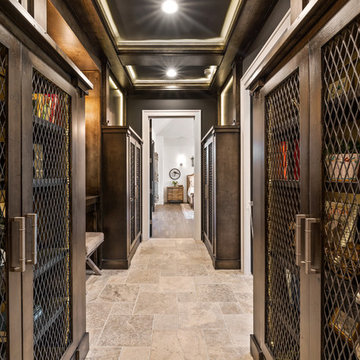
This hall leads from the living area to the master suite and features silver leaf with an acid wash stain to bring dimension to the natural wood finishes. Add in the backlighting, and this space comes to life!
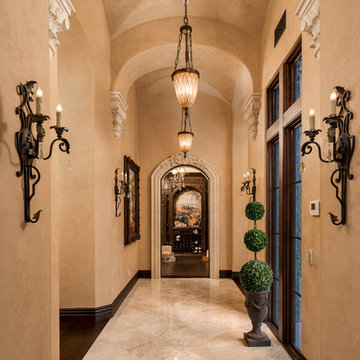
This stunning hallway features arched entryways, marble floors, custom wall sconces, molding & millwork, plus wood floors. We certainly approve.
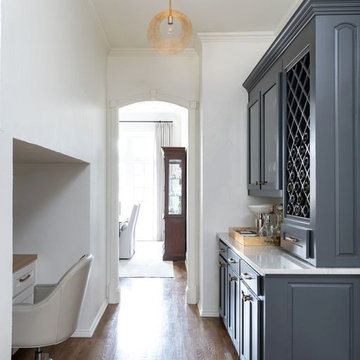
Prada Interiors, LLC
Hall area with nook or desk on one side under the stairs and home bar area for ample wine storage on the other side.
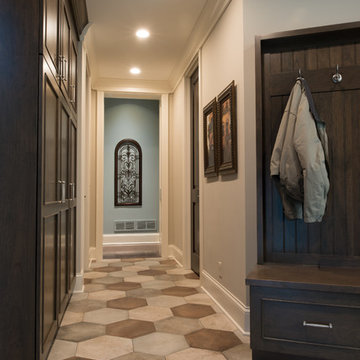
Architecture: Alexander Design Group | Interior Design: Studio M Interiors | Photography: Scott Amundson Photography
Hallway Design Ideas with Multi-Coloured Floor
2
