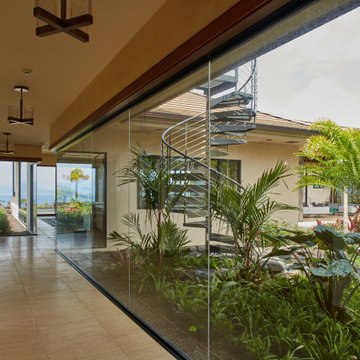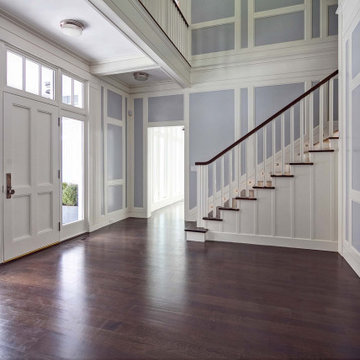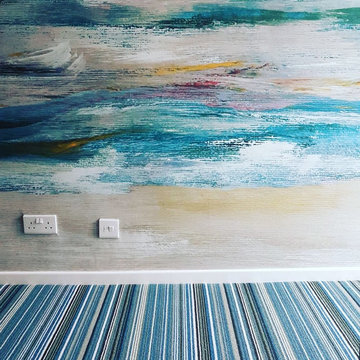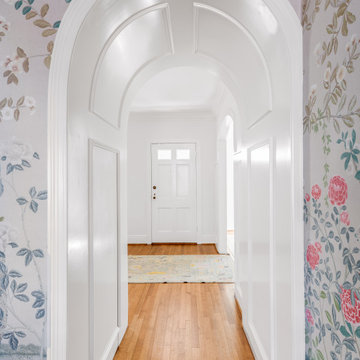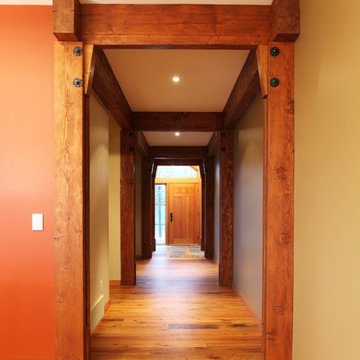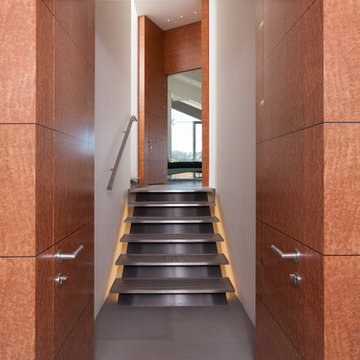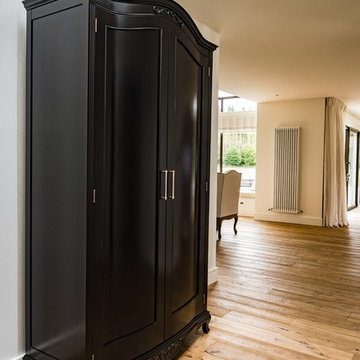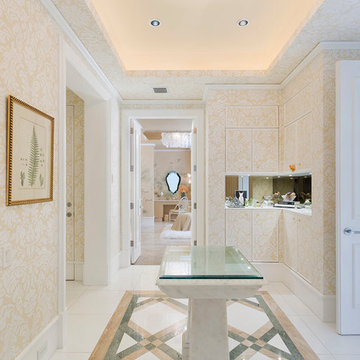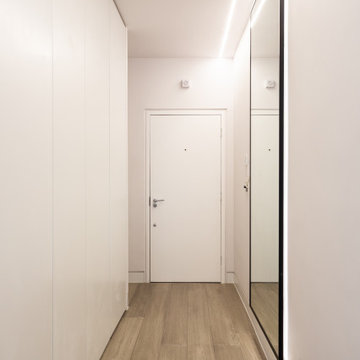Hallway Design Ideas with Multi-coloured Walls
Refine by:
Budget
Sort by:Popular Today
101 - 120 of 158 photos
Item 1 of 3
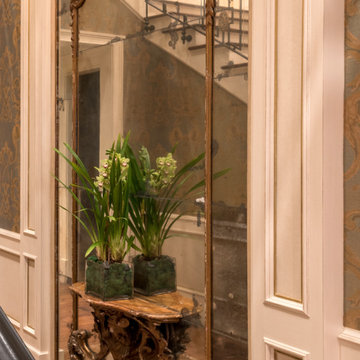
We found this mirror panel at Les Puce Saint-Ouen, shipped it home, and built the rest of the casing around it. The center mirror is in 3 pieces, surrounded by gilt wood frame with feet, and then a ring of exterior mirror pieces. In the middle bottom, there is a gilt wood bracket extending through the glass, and it supports the marble shelf on which the flowers sit.
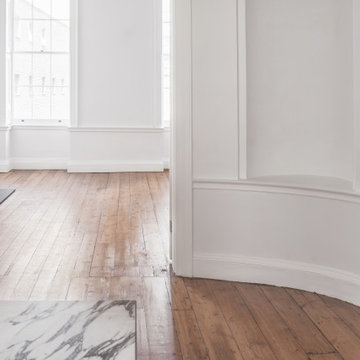
The sensitive refurbishment of this Grade II Listed property located on Hertford Street, Mayfair, London.
The work involved remodelling this lateral apartment to create an additional bedroom.
The non-original mezzanine was replaced with a new slim line deck constructed out of cross-laminated timber, reducing the floor depth and increasing the floor-to-ceiling height of the new principal bedroom.
A series of joinery pieces create separation between rooms that can be removed in the future.
Westminster City Council
Abitare
Architecture Today
Afasia archzine
Dezeen
Divisare
Est living
Leibal
Opumo
Simplicity love
Wallpaper Magazine
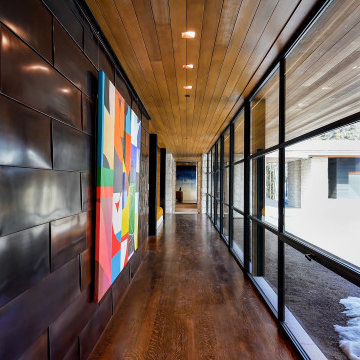
This hall of windows on the main floor maintains the overall effect of panoramic openness and abundance of natural light, with complimentary copper-cladding to softly reflect.
Custom windows, doors, and hardware designed and furnished by Thermally Broken Steel USA.
Other sources:
Kuro Shou Sugi Ban Charred Cypress Cladding, Oak floors, and Hemlock ceilings by reSAWN TIMBER Co.
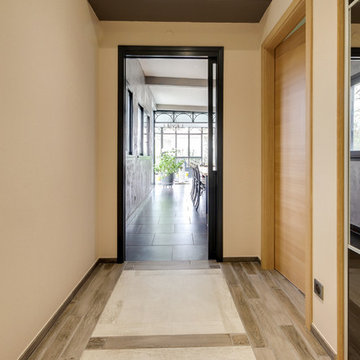
Présentation du couloir avec son grand placard intégré. Par Emmanuelle Décoratrice d'intérieur.
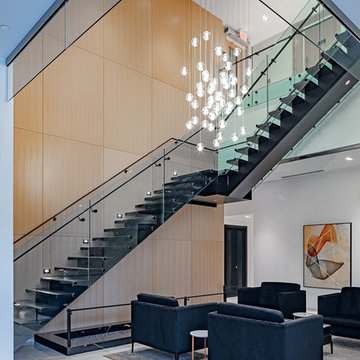
Modern condominium, photography by Peter A. Sellar © 2018 www.photoklik.com
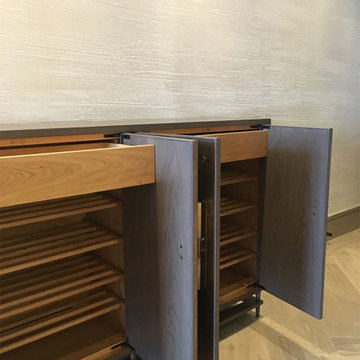
ENTRANCE HALLWAY with by artisan applied polished plaster, vintage wall lights from Cinabre Gallery an bespoke made shoe storage with a specialist finish by artist
style: SOPHISTICATED LUXURY PENTHOUSE in New Luxury & Contemporary
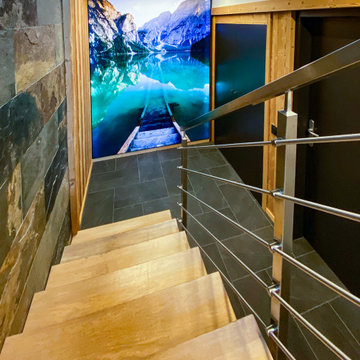
Aménagement du couloir de distribution et descente d'escalier d'un sous-sol.
Design et installation d'un mur habillé avec un caisson photo rétroéclairé afin de donner une sensation de profondeur.
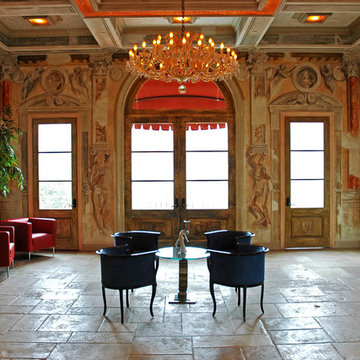
Palladian Style Villa, 4 levels on over 10,000 square feet of Flooring, Wall Frescos, Custom-Made Mosaics and Inlaid Antique Stone, Marble and Terra-Cotta. Hand-Made Textures and Surface Treatment for Fireplaces, Cabinetry, and Fixtures.
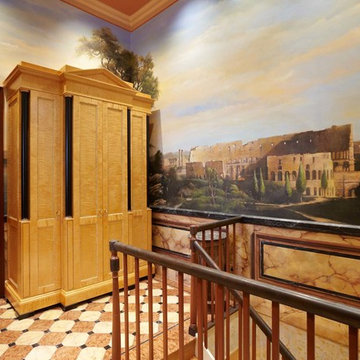
Complete refurbishment of this historic, Grade I listed property on Piccadilly in Westminster, London
Photographer: Adrian Lyon
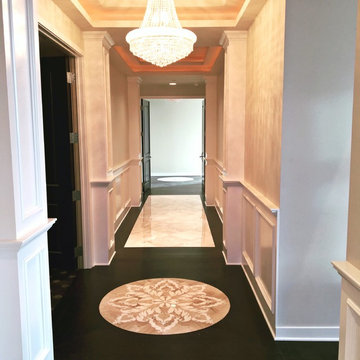
We love this hallway's mosaic floor tile, custom chandelier, chair rail, wainscoting, and the wood floor.
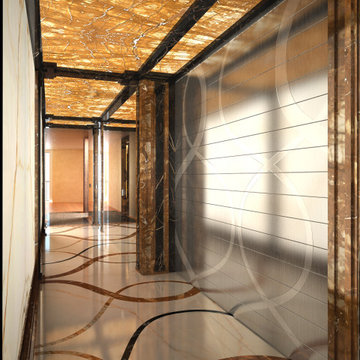
Corridoio di ingresso ad un loft in Miami.
Interamente custom, realizzato su specifiche richieste del cliente, con intarsi a pavimento.
I pannelli alle pareti e al soffitto sono di onice retroilluminato. L'intensità della luce è modulabile per ottenere diversi scenari.
Nel corridoio apre anche l'ascensore privato in acciaio anti-sfondamento, che riprende il pattern del pavimento in serigrafia.
Hallway Design Ideas with Multi-coloured Walls
6
