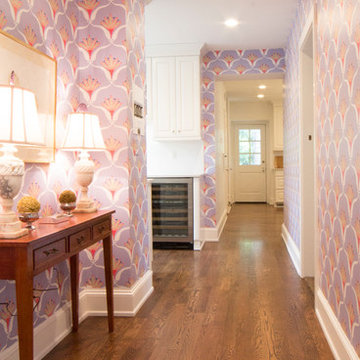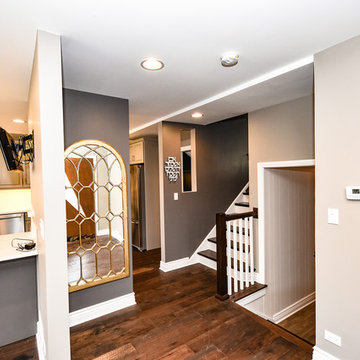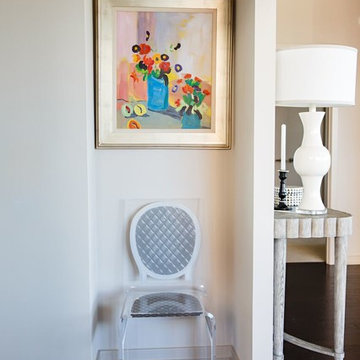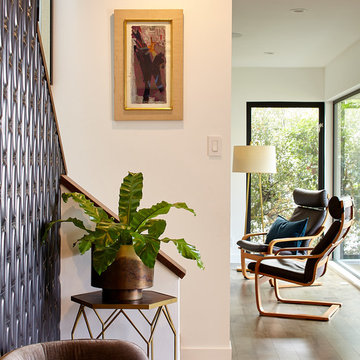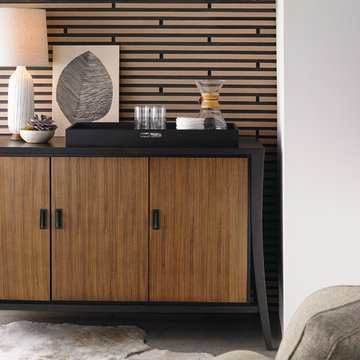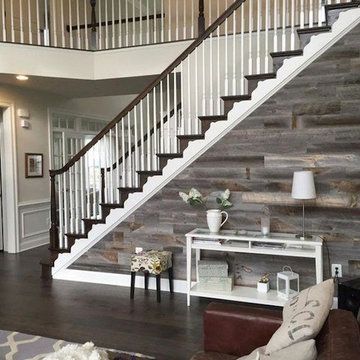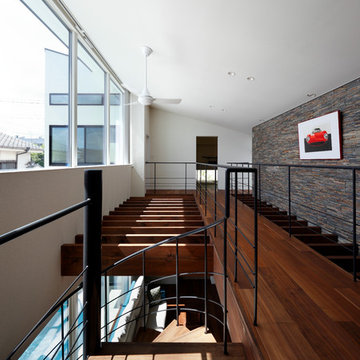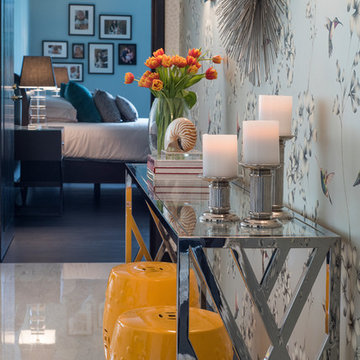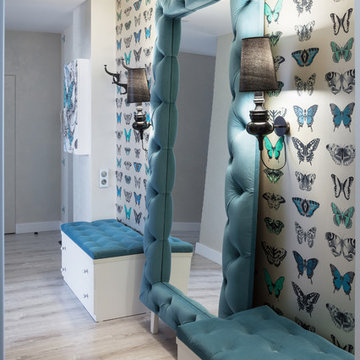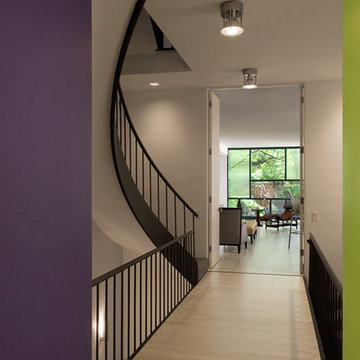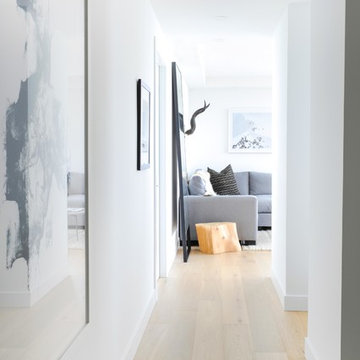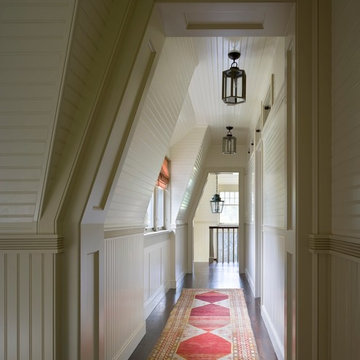Hallway Design Ideas with Multi-coloured Walls
Refine by:
Budget
Sort by:Popular Today
61 - 80 of 130 photos
Item 1 of 3
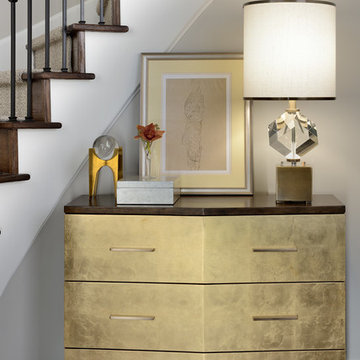
This young busy family wanted a well put together family room that had a sophisticated look and functioned well for their family of four. The colour palette flowed from the existing stone fireplace and adjoining kitchen to the beautiful new well-wearing upholstery, a houndstooth wool area rug, and custom drapery panels. Added depth was given to the walls either side of the fireplace by painting them a deep blue/charcoal. Finally, the decor accessories and wood furniture pieces gave the space a chic finished look.
Project by Richmond Hill interior design firm Lumar Interiors. Also serving Aurora, Newmarket, King City, Markham, Thornhill, Vaughan, York Region, and the Greater Toronto Area.
For more about Lumar Interiors, click here: https://www.lumarinteriors.com/
To learn more about this project, click here: https://www.lumarinteriors.com/portfolio/richmond-hill-project/
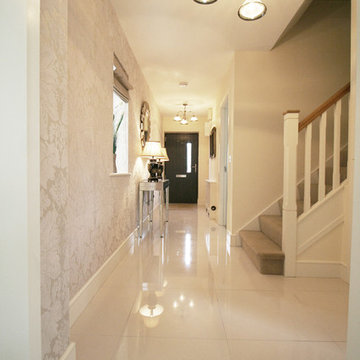
New Savona Polished Porcelain kitchen tiles.
These 60X60CM tiles are a prime example of how to emhasize space using a bright and neutral tile.
The Savona 30X60 is also used here in the bathrooms giving the house a uniform and stylish theme.
Cian Mcintyre
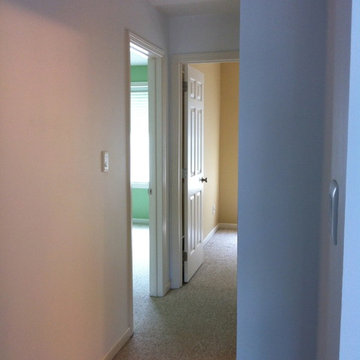
The Handy Lion
The hall at the top of the stair was kept all white, with the master bed (left near off photo) dark gray with black and white artwork framed, the left bedroom, near a classic french country green (child's bed room) and the office at the end of the hall, a tan with yellow tones, more earthy than depicted by light. Each room with large picture windows and white framed and white horizontal blinds. And screens over half opening.
The master bath access on right (not shown) completed with blue and white floor river stone mosaic. Custom framed mirrors, a white tub, 2 restoration hardware wall cabinets, the shower surround, glass tile mosaic, a new black granite custom double sink with white bowls and light blue colormaching paint flecks in the black (not visible in the ebay link shown.) All new sink hardware and matching shower hardware have a delicate modern feel (follow the eBay link). The curtain was extended to increase open feel in a small space. A new toilet with top accent that matches the cabinets was included. And 3 utility shelves were added at the exterior shower edge. A linen closet is beyond the bath entrance on right. And custom closet knobs were added to walk in in master bed, additional master bed 2 door closet and 2 door white closet interiors. Cable and phone in all rooms. Special digital wall switches, with a timer on the babys room and master bath fan, with setting from 5 to 60 minutes to off - indicated by switch light.
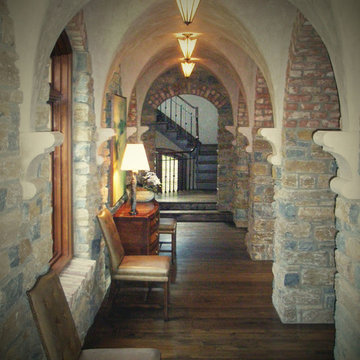
arcaded hallway along north side of the Great Room leading from the main Entry Hall, stair tower with wrought iron railing visible in the distance
photo by Donald Beck
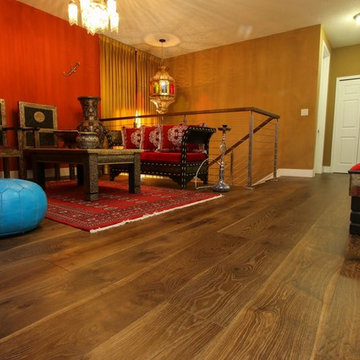
This beautiful Wide Plank European White Oak is one of our best sellers from the Floor Art Collection.
This floor was installed by All American Floors.
DESCRIPTION
Smoked-Brushed Rustic European White Oak 9/16 x 9 ½ x 96”
Smoked Brushed Rustic Oak This beautiful wide plank floor creates a balance between modern and traditional look. Its 9 ½” x 96” with the smoked, light brushed finish makes it special.
Specie: Rustic European White Oak
Appearance:
Color: Light Chocolate
Variation: Moderate
Properties:
Durability: Dense, strong, excellent resistance.
Construction: T&G, 3 Ply Engineered floor. The use of Heveas or Rubber core makes this floor environmentally friendly.
Finish: 8% UV acrylic urethane with scratch resistant.
Sizes: 9/16 x 9 ½ x 96”, (85% of its board), with a 3.2mm wear layer.
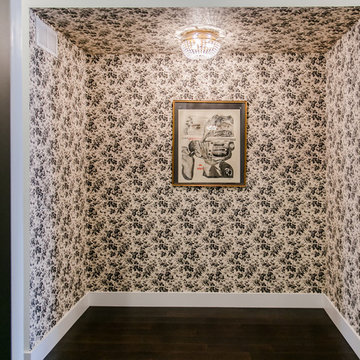
A gallery-style hallway perfect for showcasing our client’s unique art collection! With such vivid pieces, we opted for a neutral wall color. In the areas where we didn’t showcase their art, we infused the spaces with boldly printed wallpaper, which creates a lovely contrast while staying cohesive.
Designed by Chi Renovation & Design who serve Chicago and its surrounding suburbs, with an emphasis on the North Side and North Shore. You'll find their work from the Loop through Lincoln Park, Skokie, Wilmette, and all the way up to Lake Forest.
For more about Chi Renovation & Design, click here: https://www.chirenovation.com/
To learn more about this project, click here: https://www.chirenovation.com/portfolio/artistic-urban-remodel/
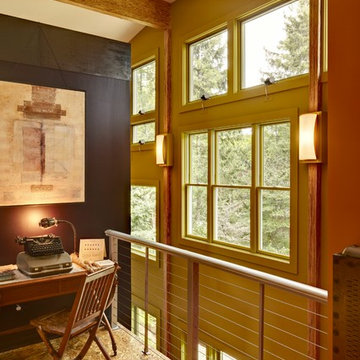
The open loft is used as the clients home office. The open-concept interior design with a large wall of windows ensures that plenty of light will come into the space. This home was built by Meadowlark Design + Build in Ann Arbor, Michigan.
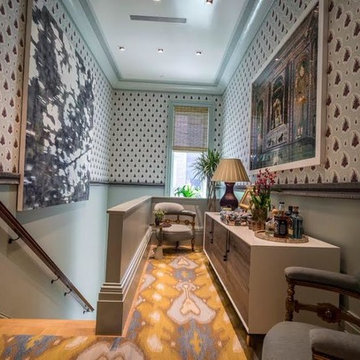
A sleek frame with clean lines is displayed above a white console table in this space by Tilton Fenwick Design for the Kips Bay Designer Showhouse.
Hallway Design Ideas with Multi-coloured Walls
4
