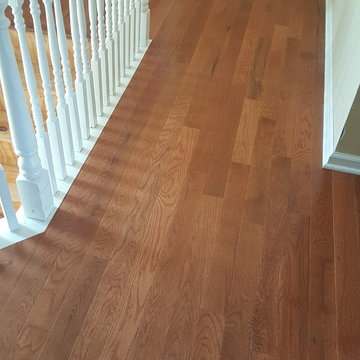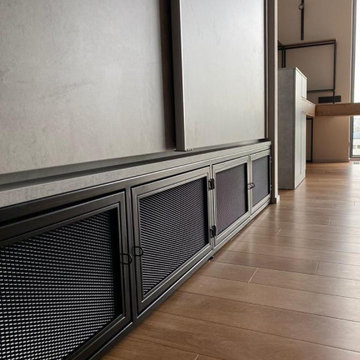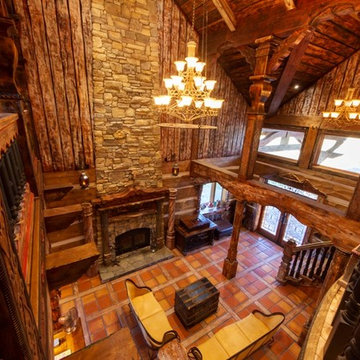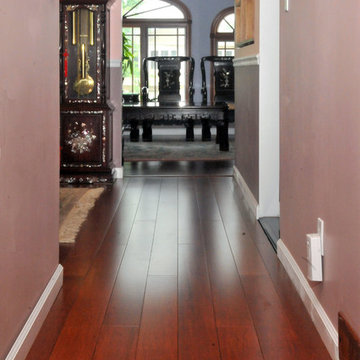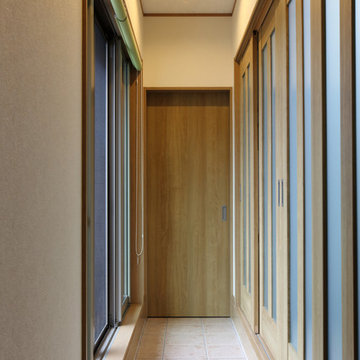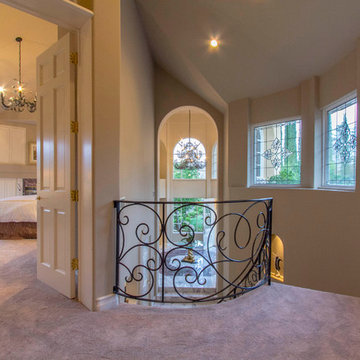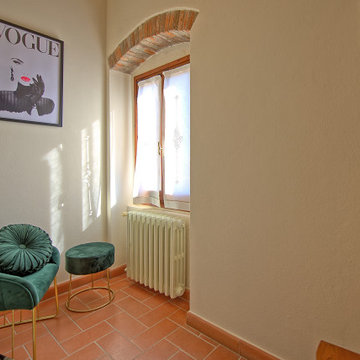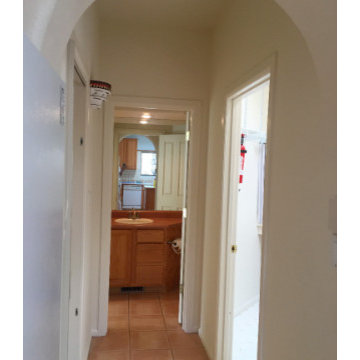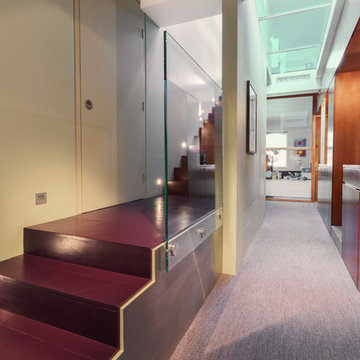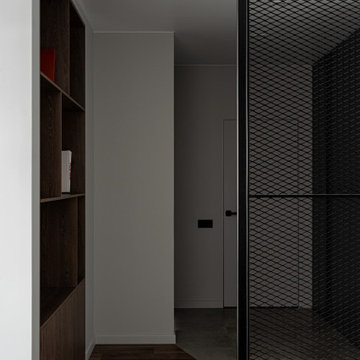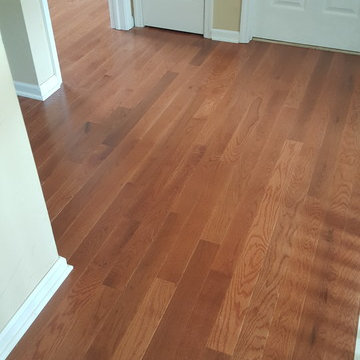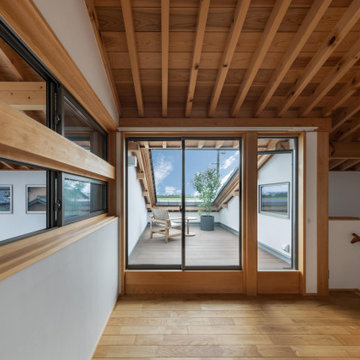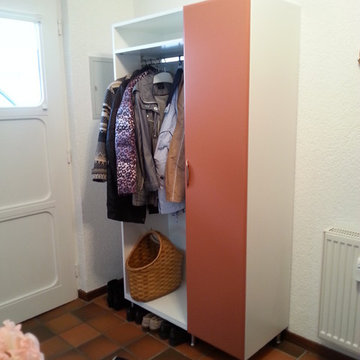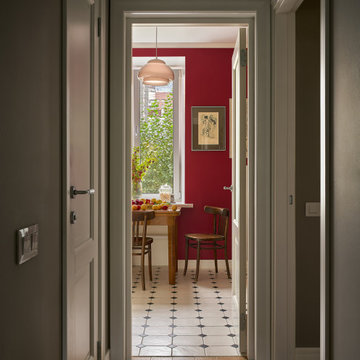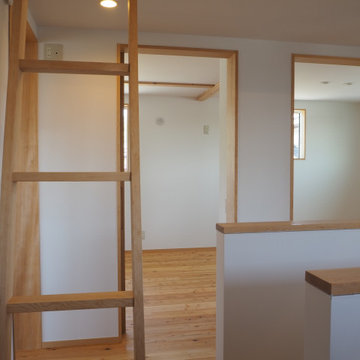Hallway Design Ideas with Orange Floor and Purple Floor
Refine by:
Budget
Sort by:Popular Today
101 - 120 of 163 photos
Item 1 of 3
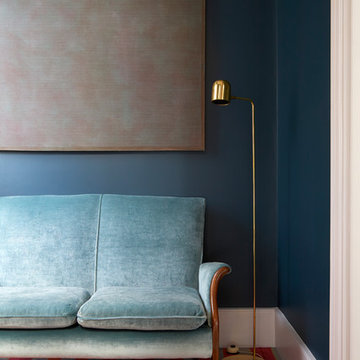
Pause in this serene landing spot, brought to life by Simpson & Voyle, where soft textures and warm tones invite you to unwind. It's a sweet sliver of space nestled on the journey from ground to first floor—a perfect place for a little breather.
Nestled against a deep blue wall, the plush, powder-blue loveseat offers a soft embrace. It's an old soul with a contemporary twist, where the velvety fabric meets classic wood curves—a testament to timeless comfort with a modern edge.
The carpet runner is filled with joyous color that could brighten even the dreariest of Mondays. It's like a melody underfoot, a playful tune for your toes.
The abstract canvas overhead whispers in blush tones, a minimalist piece that complements without overwhelming, adding just the right touch of artistic flair. And for those moments that stretch into the evening, the sleek floor lamp in brushed gold stands by, ready to cast a golden glow over your favorite chapter or magazine.
It's these nooks, these little corners of calm, that we cherish in design. It's not just about filling space—it's about creating moments, crafting spots that beckon for a minute of reflection or a well-deserved break in your day.
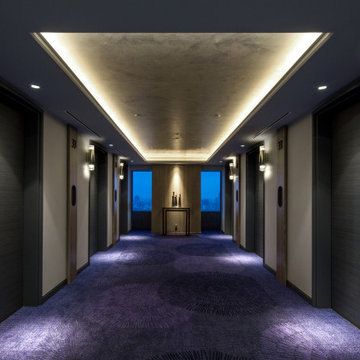
Service : Guest Rooms
Location : 大阪市中央区
Area : 52 rooms
Completion : AUG / 2016
Designer : T.Fujimoto / N.Sueki
Photos : 329 Photo Studio
Link : http://www.swissotel-osaka.co.jp/
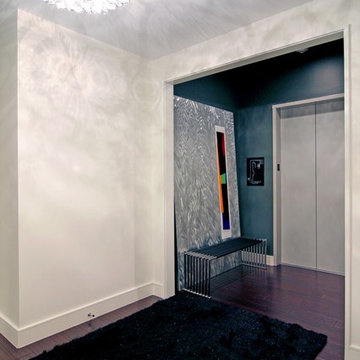
There’s truth to the saying that one good thing leads to another. When Cantoni designer Gena Sylvester first walked into 2727 Kirby with a new prospective client, she had no idea she would emerge with a duo of staging projects for Martha Turner Properties at the same prestigious address. “While in the Kirby building with my client,” Gena explains, “Silvia Lopez (the on-site sales manager for Martha Turner Properties) asked if Cantoni would be interested in furnishing two model units on the 18th floor.” The chance meeting and inquiry turned into a staging job that was by all accounts a resounding success. Just three weeks after placing the furniture in the condominiums, one unit was under contract and has now sold. Read the full story on this project > http://cantoni.com/interior-design-services/projects/2727-kirby-18i/
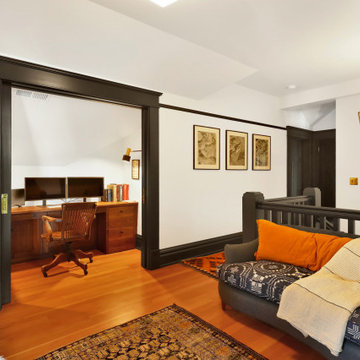
1400 square foot addition and remodel of historic craftsman home to include new garage, accessory dwelling unit and outdoor living space
Hallway Design Ideas with Orange Floor and Purple Floor
6
