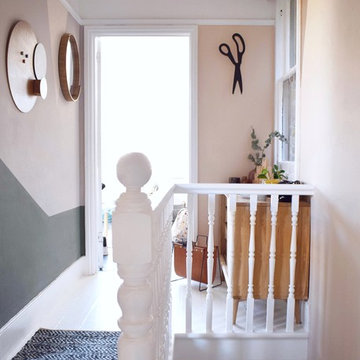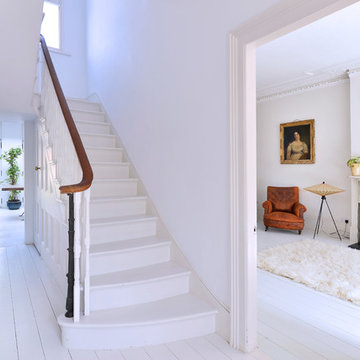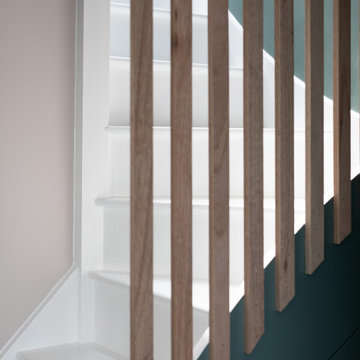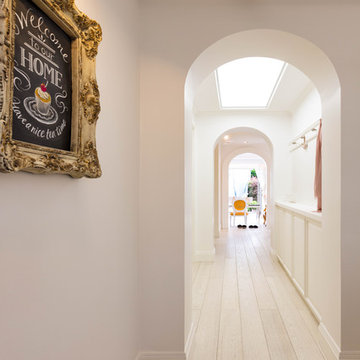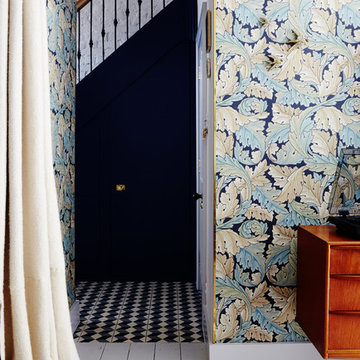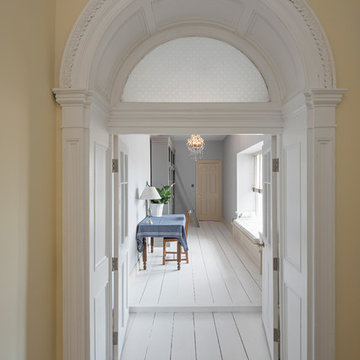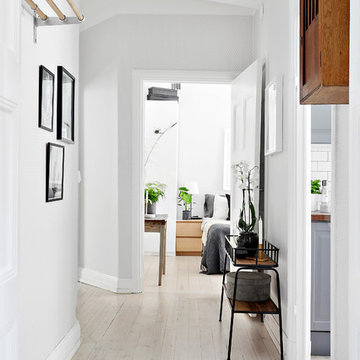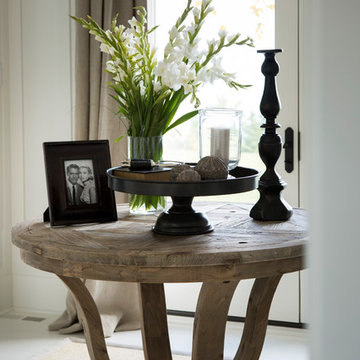Hallway Design Ideas with Painted Wood Floors and White Floor
Refine by:
Budget
Sort by:Popular Today
21 - 40 of 91 photos
Item 1 of 3
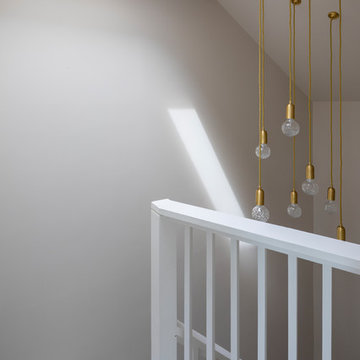
London townhouse extension and refurbishment. Battersea Builders undertook a full renovation and extension to this period property to include a side extension, loft extension, internal remodelling and removal of a defunct chimney breast. The cantilevered rear roof encloses the large maximum light sliding doors to the rear of the property providing superb indoor outdoor living. The property was refurbished using a neutral colour palette and modern, sleek finishes.
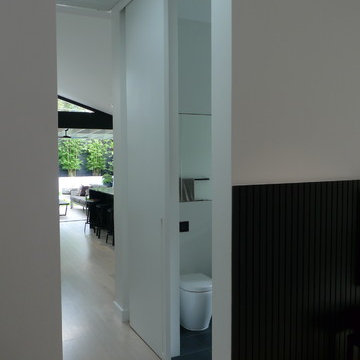
large skylight over link junction between formal lounge and main family area.
Timber wainscoting adds dimension and drama
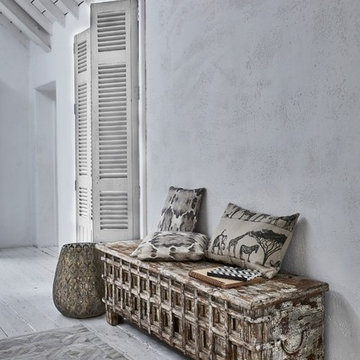
This beautifully upcycled trunk is a part of the Little Tree Furniture Rajpura collection.
Totally unique and one of a kind, every piece in this fascinating collection has been individually sourced; dating back 100 years with a whole load of history. Sure to add character and charm to any interior, not only do these pieces look good, they're an eco-friendly choice too.
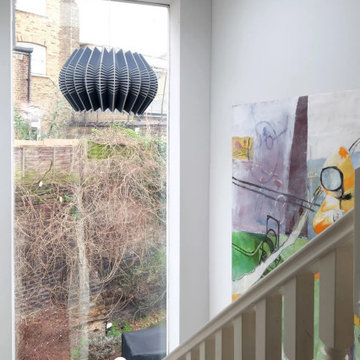
The double height glass slot at the rear of the house fills the hallway and staircase with light. The white painted wooden floor boards and grey walls give the staircase a fresh feel.
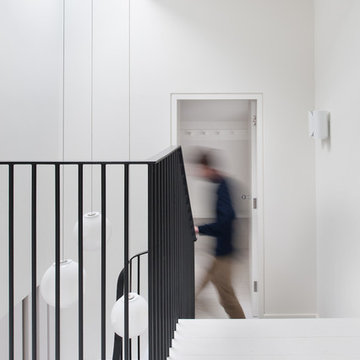
Pendant lights hang from the ceiling alongside the simple painted steel balustrade.
Photography: Jim Stephenson
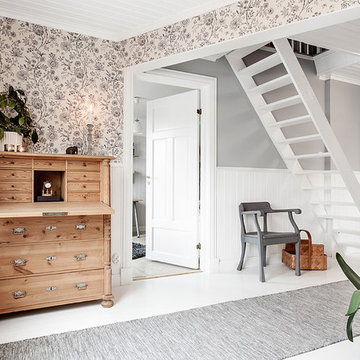
Trapphuset målades om och den grå karmstolen Raw från Muuto passade in väldigt väl under trappan. Foto: Anders Bergstedt
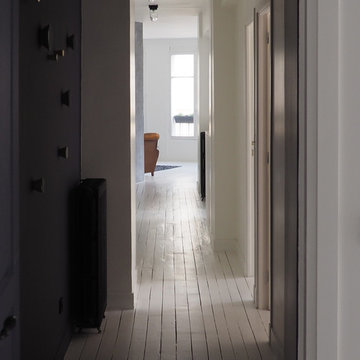
Dans le cadre d'une rénovation complète d'appartement pour une famille avec deux enfants, la chambre principale d'origine, étirée le long de deux fenêtres, a été divisée pour créer une chambre d'enfants confortable avec rangements sur mesure et une grande suite parentale avec espace dressing et salle de bain.
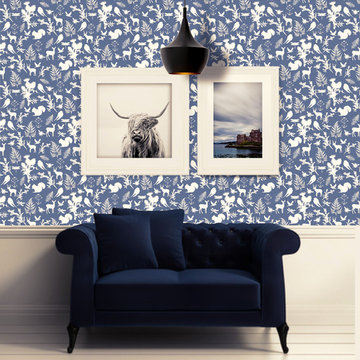
A Highland Riot’ is a collection inspired by the Scottish highlands. Highlands is a design inspired by the view from Aunt’s garden, which greeted me and my coffee every morning on my own highland adventure. This silhouette design has been designed to capture your attention, drawing you in and allowing you to get lost amongst the woodland creatures and abundance of nature which are all native to Scotland. Designed for the wilderness lovers, the explorers and those partial to a ‘wee dram’. This design can be immediately customised to any particular colourway of your choosing for large orders.
Let’s bring the outside in!
All of our wallpapers are printed right here in the UK; printed on the highest quality substrate. With each roll measuring 52cms by 10 metres. This is a paste the wall product with a straight repeat. Due to the bespoke nature of our product we strongly recommend the purchase of a 17cm by 20cm sample through our shop, prior to purchase to ensure you are happy with the colours.
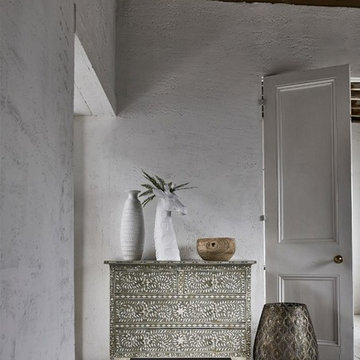
A stunning statement piece and a great talking point too. This intricately floral designed chest of drawers features a glistening bone inlay, set into white resin with a pearlescent sheen that shimmers in the light. Both beautiful and practical, it has four roomy drawers that offer ample storage for a clutter-free space.
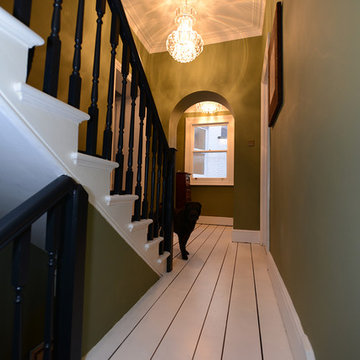
The winding stairs take you deeper and deeper into the olive cosiness, completed with the warm chandelier light, that the narrow space provides.
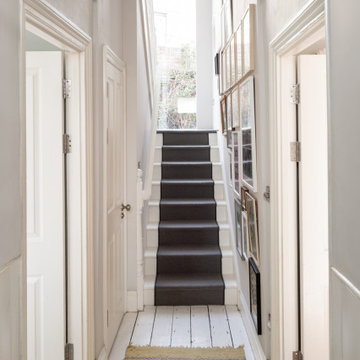
The double height glass slot at the rear of the house fills the hallway with light. The white painted wooden floor boards and grey walls give the space a fresh feel balancing the Victorian features.
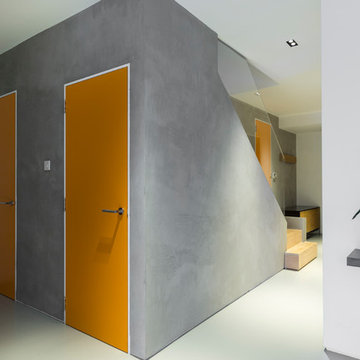
We used micro-cement for wall decoration for the house interior. It gives an impression of sophistication and comfort.
Hallway Design Ideas with Painted Wood Floors and White Floor
2
