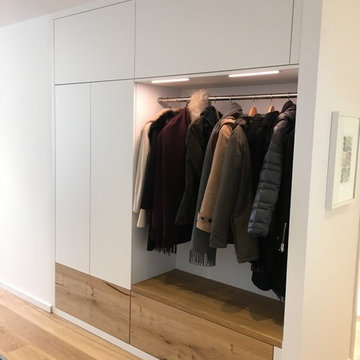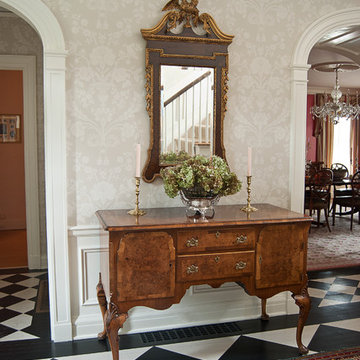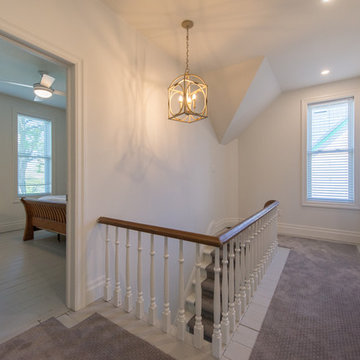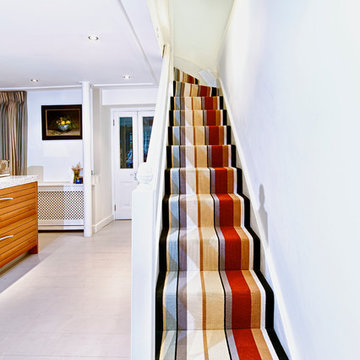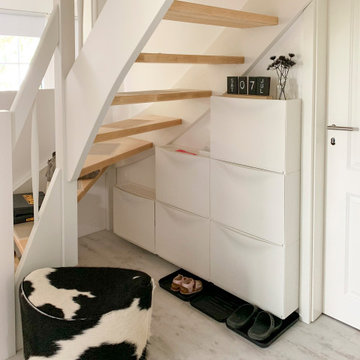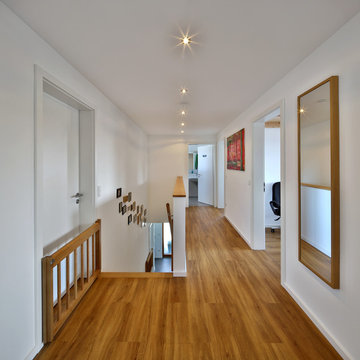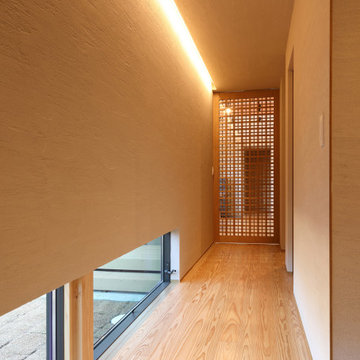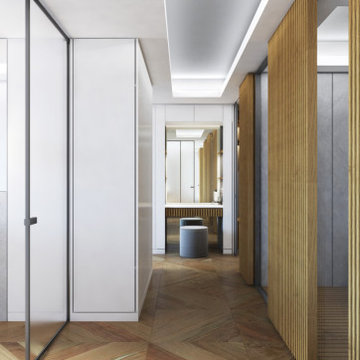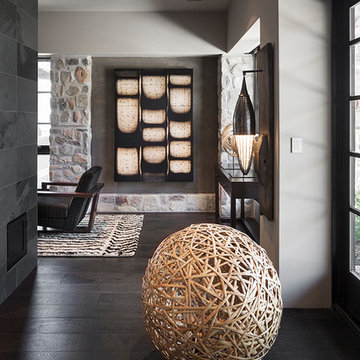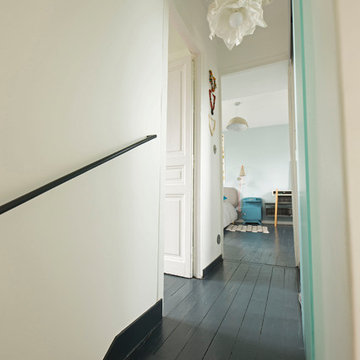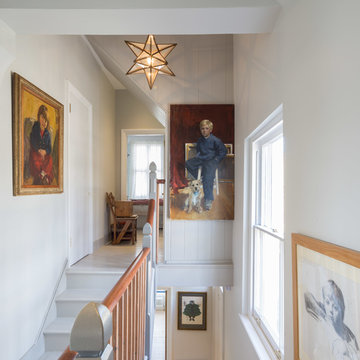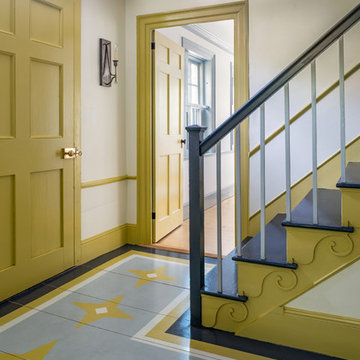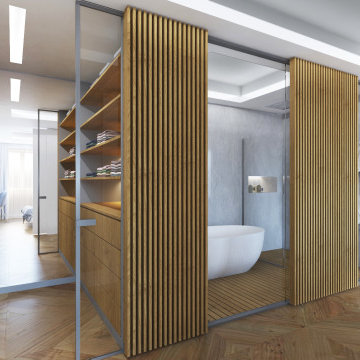Hallway Design Ideas with Painted Wood Floors
Refine by:
Budget
Sort by:Popular Today
21 - 40 of 176 photos
Item 1 of 3
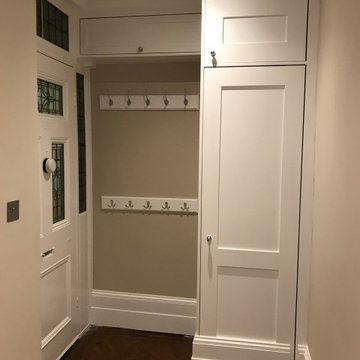
Often an under utilitsed space, the hallway is an important design statement as it should set the tone for the rest of your home. It also has to satisfy a number of practical criteria such as storage (especially with a young family - buggies etc) and being a high-traffic area, should be carefully designed.
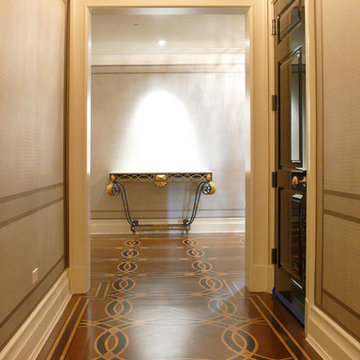
Entry Foyer painted wood floor, with faux inlaid mahogany and ebony wood in interlocking circle pattern. Interior design by John Douglas Eason. Photo: Christianson Lee Studios
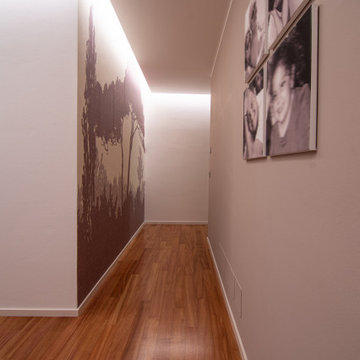
Un lungo corridoio era solo dello spazio inutilizzato in questa abitazione. da punto debole a punto di forza: abbiamo deciso di dare carattere a questa quinta muraria e, con un certo investimento economico, abbiamo optato per una carta da parati con decori naturali che creasse delle interessanti prospettive rendendo lo spazio più profondo e "bucando" il muro.
La boiserie che adesso è tortora è stata ridipinta perché prima era di un improponibile bianco avorio effetto marmo... kitch! Ora l'effetto è minimale e bellissimo!
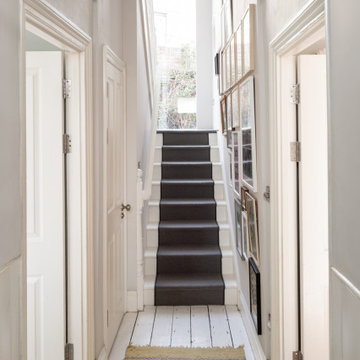
The double height glass slot at the rear of the house fills the hallway with light. The white painted wooden floor boards and grey walls give the space a fresh feel balancing the Victorian features.
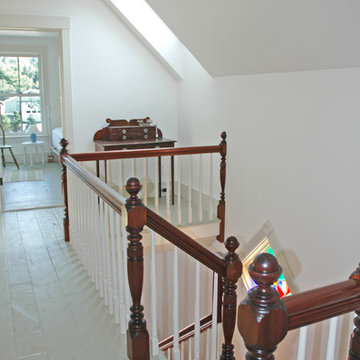
Reclaimed wood floors, from a collapsed barn in Nova Scotia, salvaged and painted.
Desk is a Maine antique.
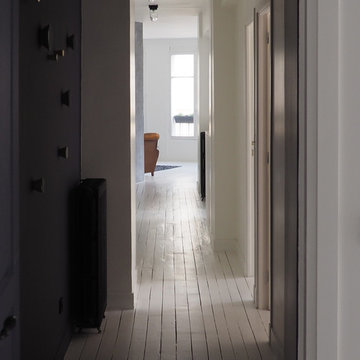
Dans le cadre d'une rénovation complète d'appartement pour une famille avec deux enfants, la chambre principale d'origine, étirée le long de deux fenêtres, a été divisée pour créer une chambre d'enfants confortable avec rangements sur mesure et une grande suite parentale avec espace dressing et salle de bain.
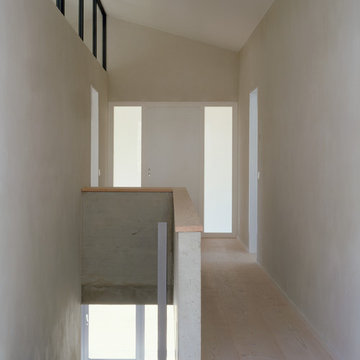
Das leicht geneigte Satteldach ist auch im Innenraum erllebbar. Foto: O. Stolzenberg
Hallway Design Ideas with Painted Wood Floors
2
