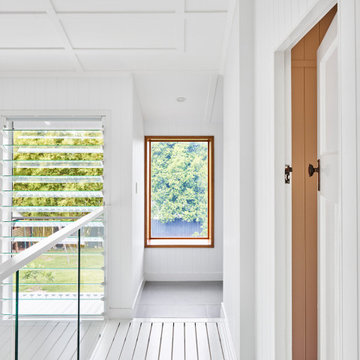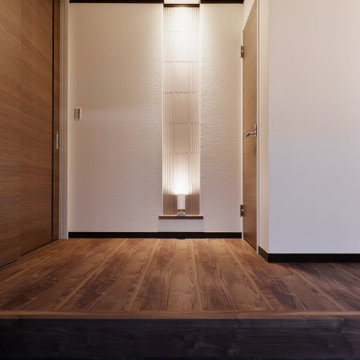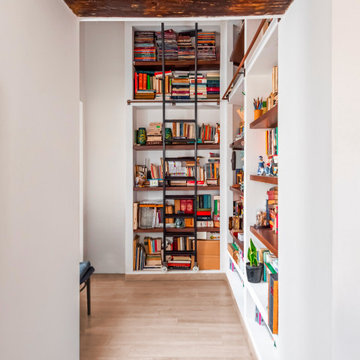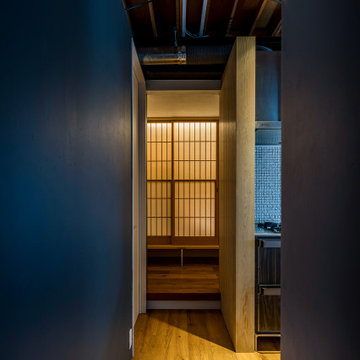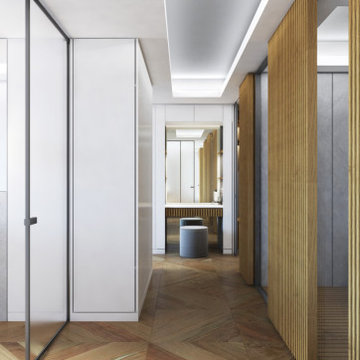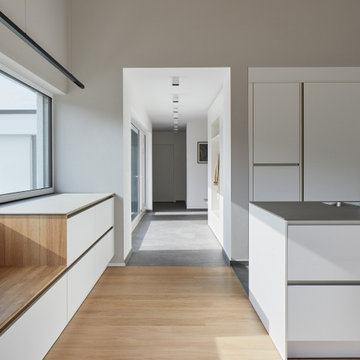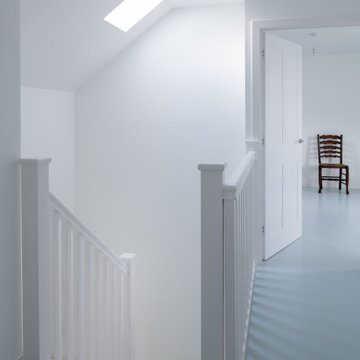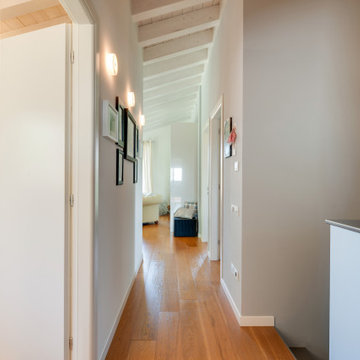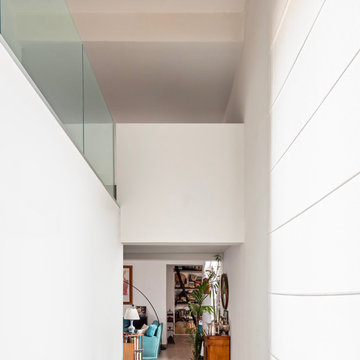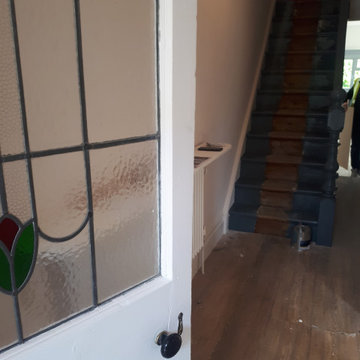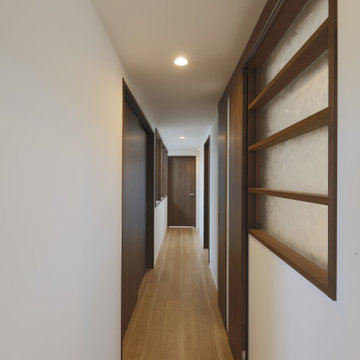Hallway Design Ideas with Painted Wood Floors
Refine by:
Budget
Sort by:Popular Today
1 - 20 of 84 photos
Item 1 of 3

A coastal Scandinavian renovation project, combining a Victorian seaside cottage with Scandi design. We wanted to create a modern, open-plan living space but at the same time, preserve the traditional elements of the house that gave it it's character.

Attic Odyssey: Transform your attic into a stunning living space with this inspiring renovation.
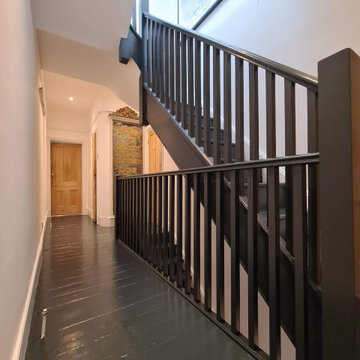
Complete hallway transformation- included floor and steps and decoarting. From dust-free sanding air filtration to hand painting steps and baniister. All walls and ceilings have been decorated in durable paint. All work is carried out by www.midecor.co.uk while clients beenon holiday.
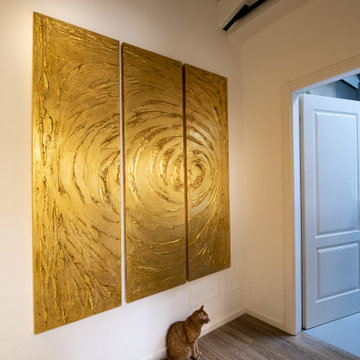
grande importanza riveste l'arte in ogni ambiente ben curato anche nei particolari. Sulla parete un trittico di FABIO SPAGNESI, artista fiorentino
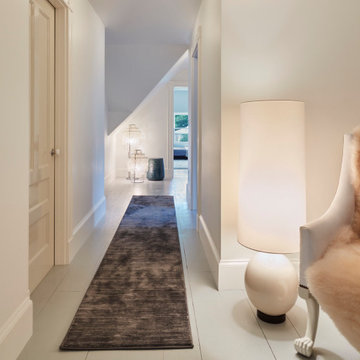
To relieve the feeling of being "up in the eaves" the owners adopted a Scandinavian inspired design for the top floor of the house.
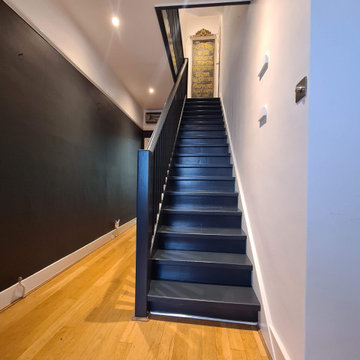
Complete hallway transformation- included floor and steps and decoarting. From dust-free sanding air filtration to hand painting steps and baniister. All walls and ceilings have been decorated in durable paint. All work is carried out by www.midecor.co.uk while clients beenon holiday.
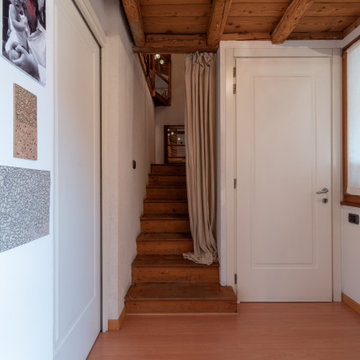
Il mio intervento in questo progetto è stato anche quello di assistere la cliente nella prima fase della sua realizzazione, ovvero il decluttering. Mettere ordine e liberarsi di tutto quello che non serviva, ha aiutato e stimolato molto la cliente che fino a quel momento non aveva avuto l'occasione e la forza di affrontare un lavoro che le sembrava un ostacolo insormontabile.
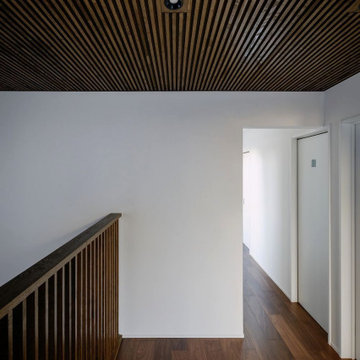
玄関ホールの吹抜け上部天井は豪華さを出すために事務所定番のディテール「ルーバー天井」としました。2階ホール天井全面にルーバーを貼ったので豪華さは十分出たのではと思います。東面の採光窓のお陰でルーバーの溝に深い陰翳が生まれ、より立体感が出ています。
Hallway Design Ideas with Painted Wood Floors
1
