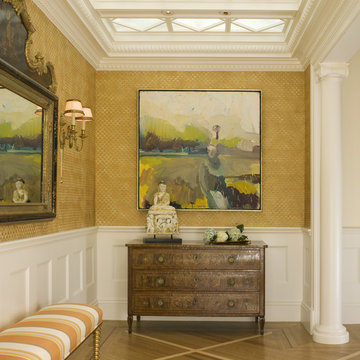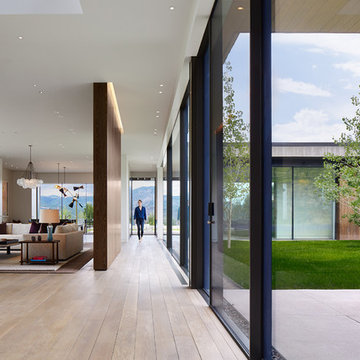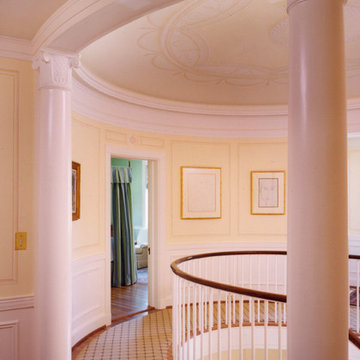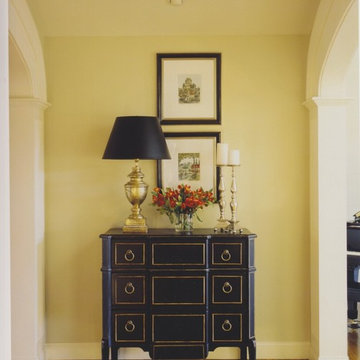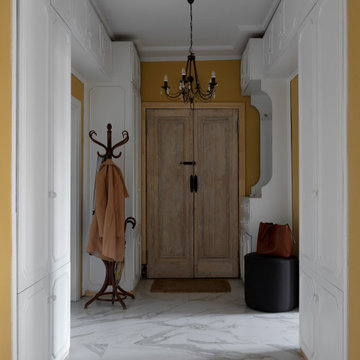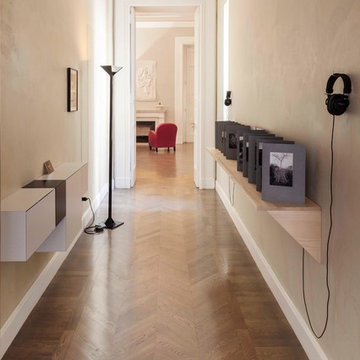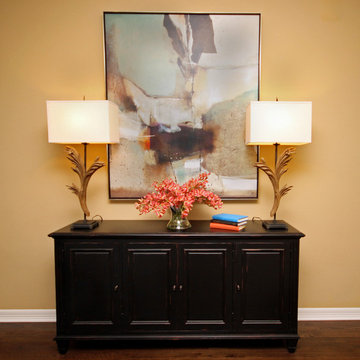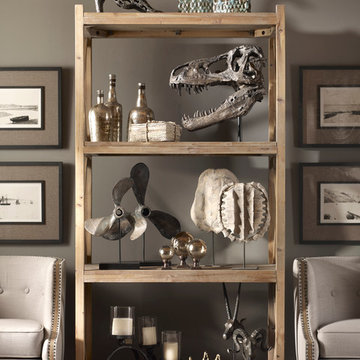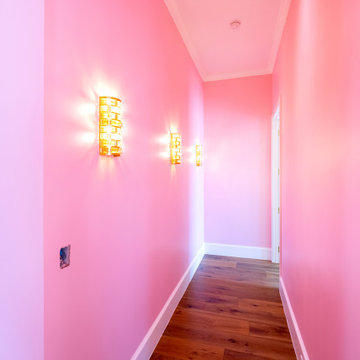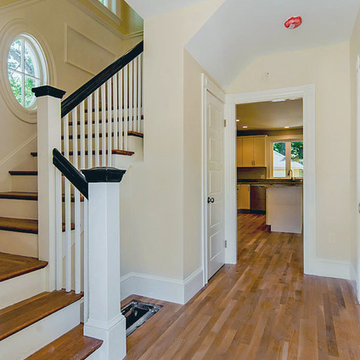Hallway Design Ideas with Pink Walls and Yellow Walls
Refine by:
Budget
Sort by:Popular Today
141 - 160 of 1,876 photos
Item 1 of 3
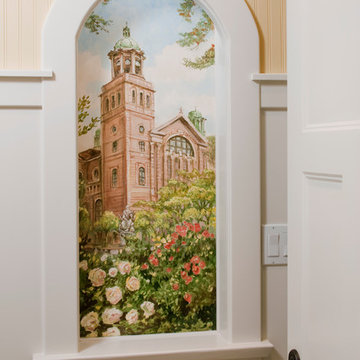
As a surprise and our gift, we had a very talented and awesome specialty painter and artist, Ed Piffard, paint this remarkably real representation of our client's childhood school and church located in the Bronx, NY. Located at the end of the hallway niche leading into the master bedroom. Lighting is on a dimmer and gives wonderful ambience at night when dimmed.
John Durant Photography
Chereskin Architecture
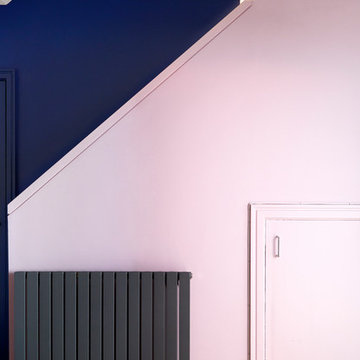
Anna Stathaki
Using paint as a feature can really transform a space. Here we have used Pink Bunting contrasted with Lost Lake to make rework what was previously an extremely dull and boxy space.
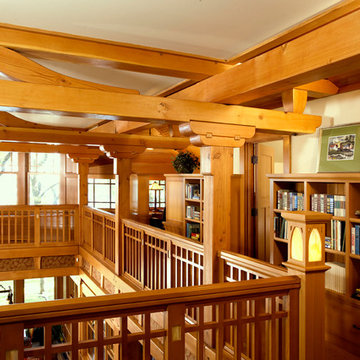
Architecture & Interior Design: David Heide Design Studio -- Photos: Susan Gilmore
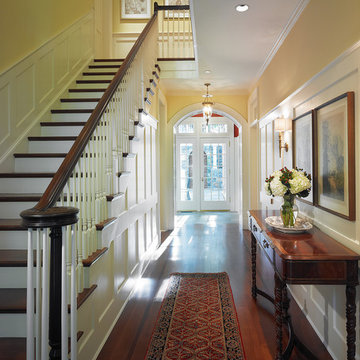
Our client was drawn to the property in Wesley Heights as it was in an established neighborhood of stately homes, on a quiet street with views of park. They wanted a traditional home for their young family with great entertaining spaces that took full advantage of the site.
The site was the challenge. The natural grade of the site was far from traditional. The natural grade at the rear of the property was about thirty feet above the street level. Large mature trees provided shade and needed to be preserved.
The solution was sectional. The first floor level was elevated from the street by 12 feet, with French doors facing the park. We created a courtyard at the first floor level that provide an outdoor entertaining space, with French doors that open the home to the courtyard.. By elevating the first floor level, we were able to allow on-grade parking and a private direct entrance to the lower level pub "Mulligans". An arched passage affords access to the courtyard from a shared driveway with the neighboring homes, while the stone fountain provides a focus.
A sweeping stone stair anchors one of the existing mature trees that was preserved and leads to the elevated rear garden. The second floor master suite opens to a sitting porch at the level of the upper garden, providing the third level of outdoor space that can be used for the children to play.
The home's traditional language is in context with its neighbors, while the design allows each of the three primary levels of the home to relate directly to the outside.
Builder: Peterson & Collins, Inc
Photos © Anice Hoachlander
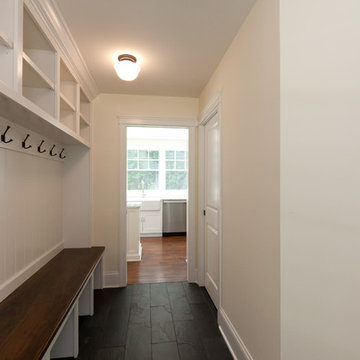
Beautiful hall tree with lots of hooks and space for storage with gorgeous slate floors.
Architect: Meyer Design
Photos: Jody Kmetz
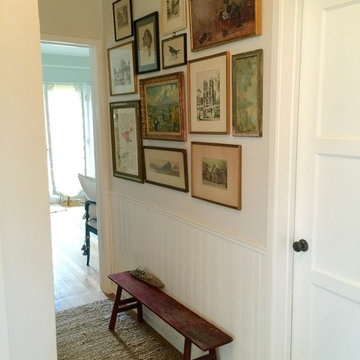
Great way to add interest to a small hall or corridor. Brighten it up with white paint and wainscoting then add great pieces of Art or photographs that make you happy!
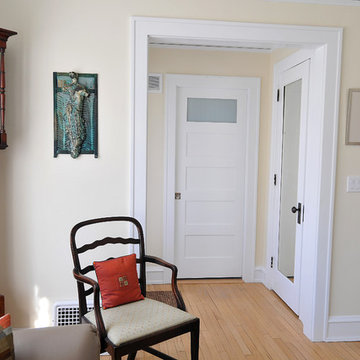
Small bathroom addition was possible using a pocket door, to avoid conflict with the original front door and coat closet door.
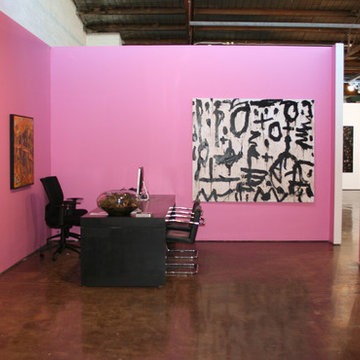
Colour consultation with a fantastic and inviting outcome for a commercial gallery space in Collingwood, Melbourne. #jamesmakingallery #garyorrdesign
Hallway Design Ideas with Pink Walls and Yellow Walls
8
