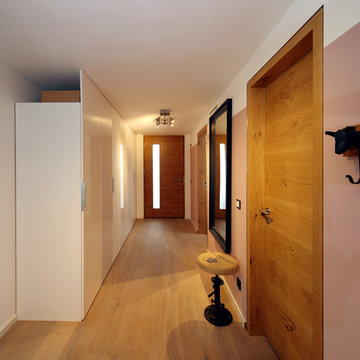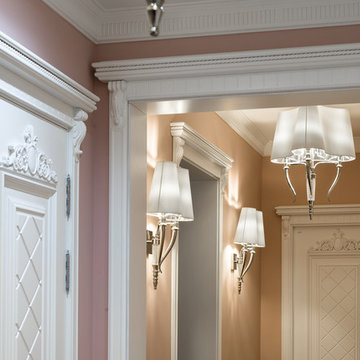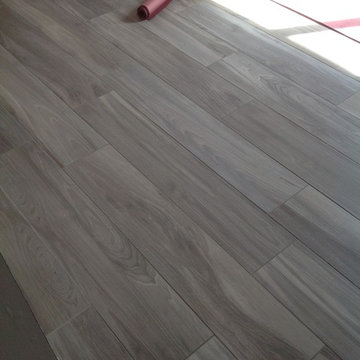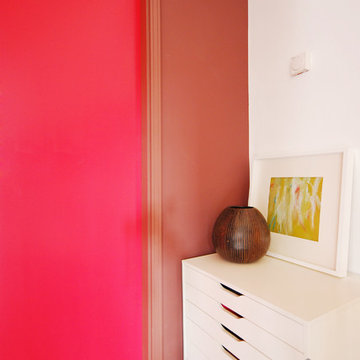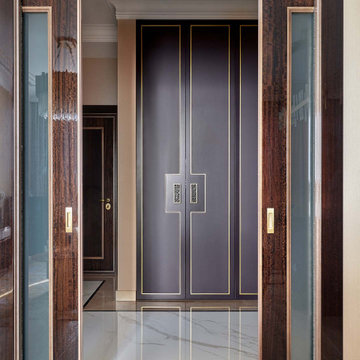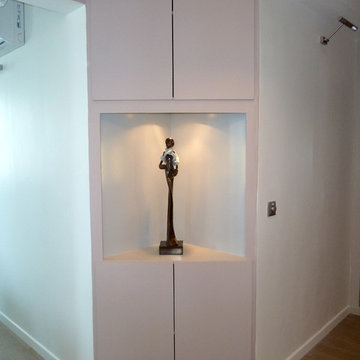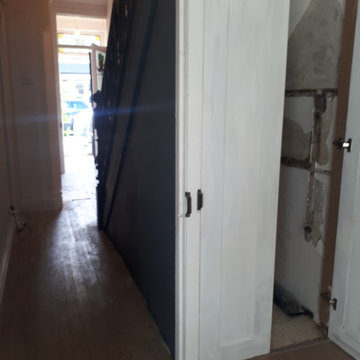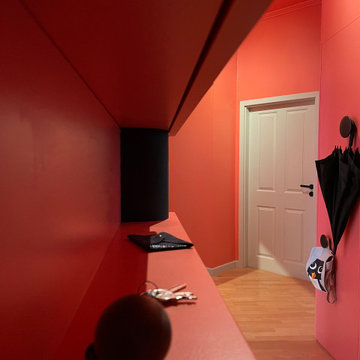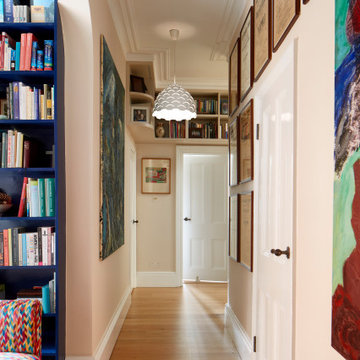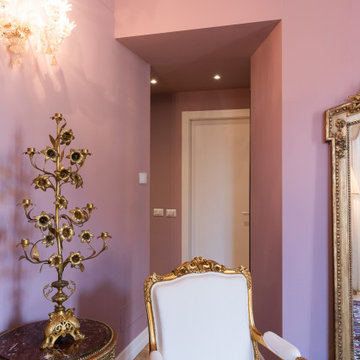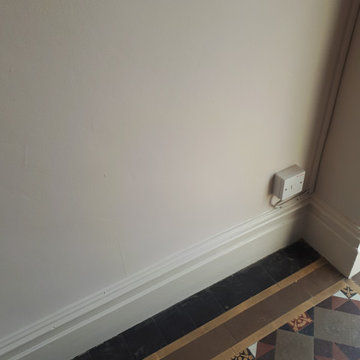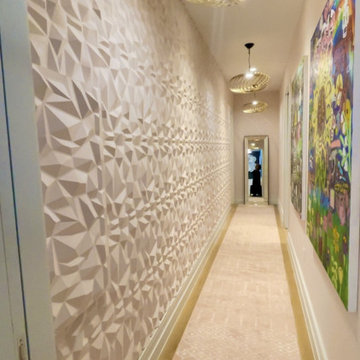Hallway Design Ideas with Pink Walls
Refine by:
Budget
Sort by:Popular Today
21 - 40 of 81 photos
Item 1 of 3
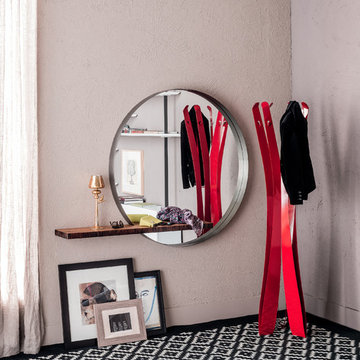
Wish Board Designer Wall Mirror is full of echoing functionality and simple aesthetics. Lustrous and lively, Wish Board Mirror features a varnished steel as well as black or graphite lacquered round steel frame complemented by an off-centered Canaletto walnut or Heritage oak linear shelf. Manufactured in Italy by Cattelan Italia, Wish Board Mirror is available in two sizes and is a great option for the entrance or hallway.
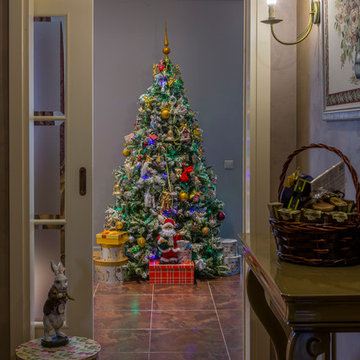
Фото Дмитрий Недыхалов,поставщик света и мебели Итальянских производителей компания "Светлов"
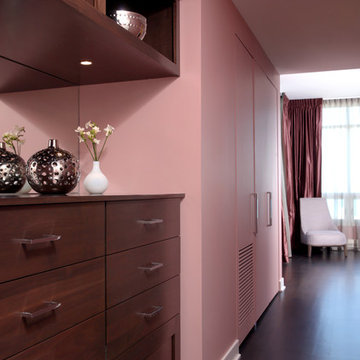
A dresser area in this hallway provides a dedicated space to use as a landing zone. This design also opens up the hallway , giving the perception of a grander entry.
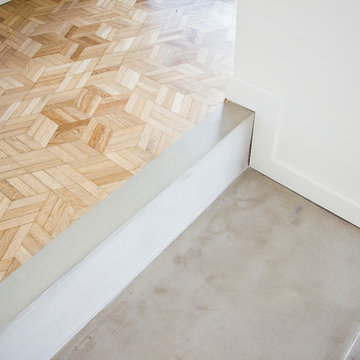
in questa foto di dettaglio si vede come i diversi materiali caratterizzano le due diverse zone della casa.
nella zona giorno, è stato posata, in sostituzione di un parquet scadente, una malta autolivellante della Mapei (ultra top living); nella zona giorno invece è stato recuperato il particolare parquet con motivi geometrici.
foto: Pietro Carlino
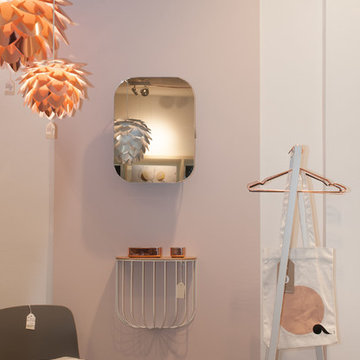
Auf diesem Bild haben wir den Flurbereich mit der Farbe "calamine" von Farrow & Ball gestrichen und mit weißen Möbeln von Menu und Hay möbliert. Die Kupferaccessoires wirken hier sehr leicht und hochwertig (Leuchten: Vita, Schalen: Louise Row, Kissen: Oyoy, Stuhl: Hay)
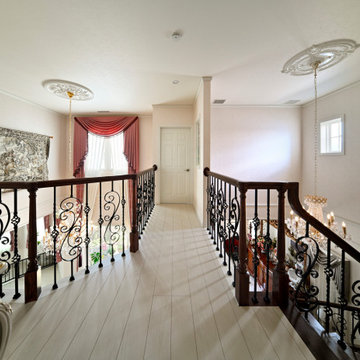
玄関ホール、2階廊下、リビングルームは間仕切りなく開放的に。2階に上がると玄関ホールとリビングの間に造られたキャットウォーク。両側にはクリスタルのシャンデリアが。
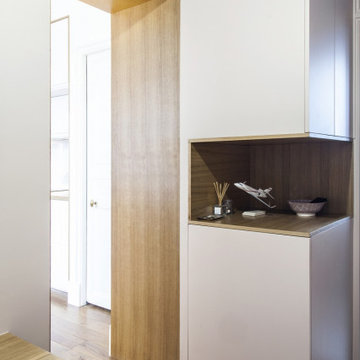
Un appartement de caractère entièrement repensé pour accueillir un jeune couple parisien. Ce projet a fait l'objet de nombreuses réflexions spatiales pour aboutir à une implantation idéale.
Le choix de matériaux contemporains associés à des touches de couleurs permet de moderniser l'appartement tout en conservant son cachet originel.
Par un principe de "meuble cloison" la cuisine intégrée trouve naturellement sa place dans l'espace à vivre. L'accès à la chambre parentale se fait par une double porte décorative chinée. L'atmosphère y est plus cocooning, de part l'intégration d'un papier peint d'inspiration végétale en tête de lit, ainsi que l'utilisation prédominante du noyer pour la menuiserie et la claustra qui délimite l'espace nuit du dressing. La salle de bain, agréable et chic est parée de blanc et de rose poudré et réhaussée d'une pointe de laiton. Le sol terrazzo, avec ses inclusions de nacre, vient parfaire la décoration.
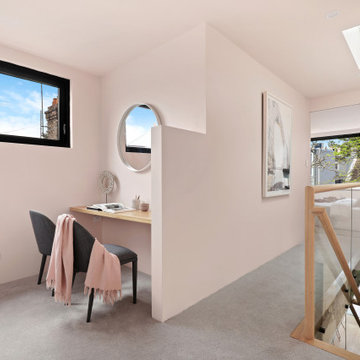
The landing leading to a wall of storage, a study nook and the hallway to the master bedroom and ensuite. Views out to the foliage and sunlight of the neighbourhood.
Hallway Design Ideas with Pink Walls
2
