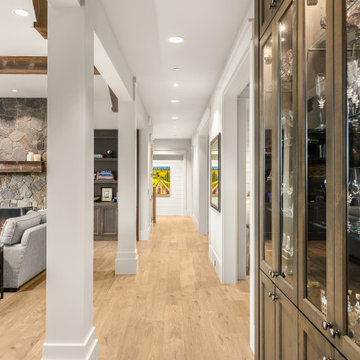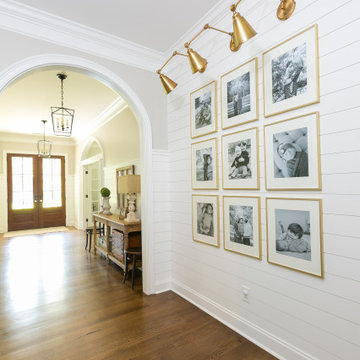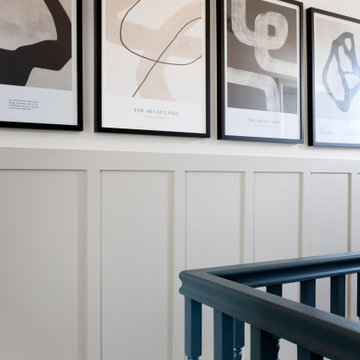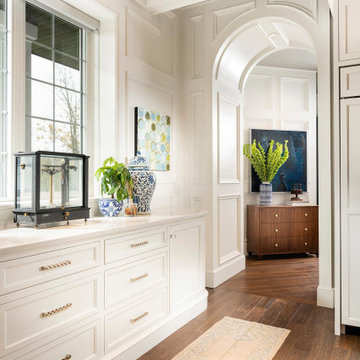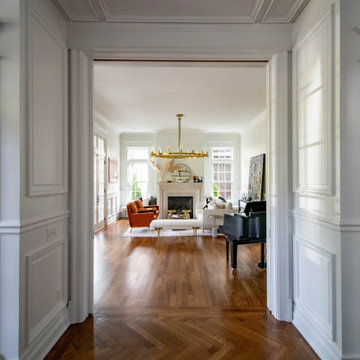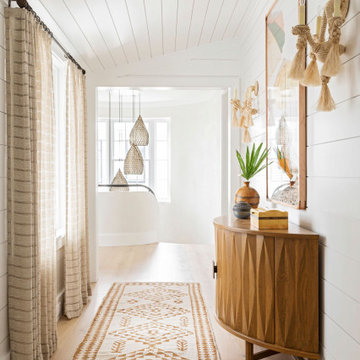Hallway Design Ideas with Planked Wall Panelling and Panelled Walls
Refine by:
Budget
Sort by:Popular Today
161 - 180 of 1,123 photos
Item 1 of 3

Massive White Oak timbers offer their support to upper level breezeway on this post & beam structure. Reclaimed Hemlock, dryed, brushed & milled into shiplap provided the perfect ceiling treatment to the hallways. Painted shiplap grace the walls and wide plank Oak flooring showcases a few of the clients selections.

The client came to us to assist with transforming their small family cabin into a year-round residence that would continue the family legacy. The home was originally built by our client’s grandfather so keeping much of the existing interior woodwork and stone masonry fireplace was a must. They did not want to lose the rustic look and the warmth of the pine paneling. The view of Lake Michigan was also to be maintained. It was important to keep the home nestled within its surroundings.
There was a need to update the kitchen, add a laundry & mud room, install insulation, add a heating & cooling system, provide additional bedrooms and more bathrooms. The addition to the home needed to look intentional and provide plenty of room for the entire family to be together. Low maintenance exterior finish materials were used for the siding and trims as well as natural field stones at the base to match the original cabin’s charm.
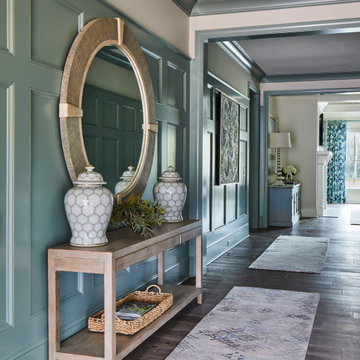
A view from the foyer down the hall into the family room beyond. Hannah, at J.Banks Design, and the homeowner choose to be daring with their color selection. A striking, yet tranquil color, which sets overall tone for the home.
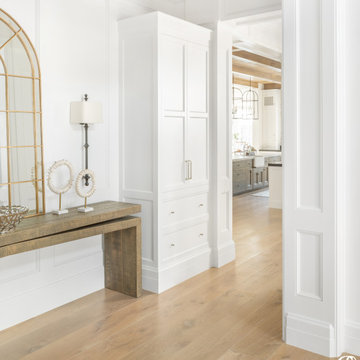
Well-designed cabinetry flows seamlessly through the home, and this built-in storage solution is a prime example.
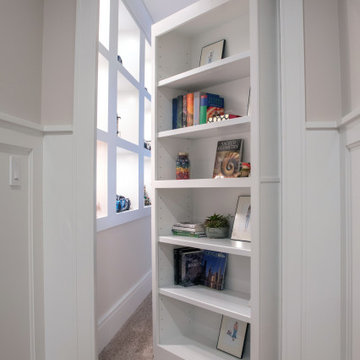
Hall way with hidden door concealed by bookshelves that swing open to a secret room.
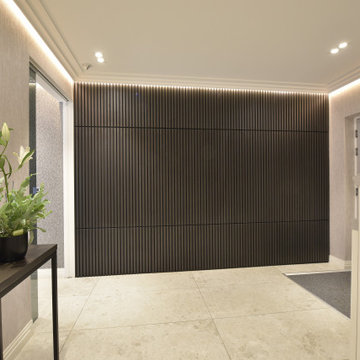
The entrance hall has two Eclisse smoked glass pocket doors to the dining room that leads on to a Diane berry Designer kitchen
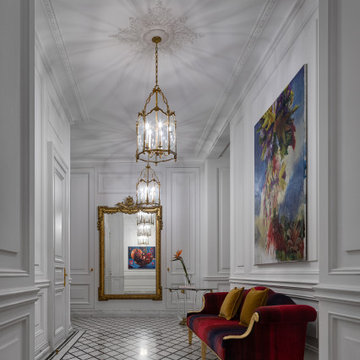
Этот интерьер – переплетение богатого опыта дизайнера, отменного вкуса заказчицы, тонко подобранных антикварных и современных элементов.
Началось все с того, что в студию Юрия Зименко обратилась заказчица, которая точно знала, что хочет получить и была настроена активно участвовать в подборе предметного наполнения. Апартаменты, расположенные в исторической части Киева, требовали незначительной корректировки планировочного решения. И дизайнер легко адаптировал функционал квартиры под сценарий жизни конкретной семьи. Сегодня общая площадь 200 кв. м разделена на гостиную с двумя входами-выходами (на кухню и в коридор), спальню, гардеробную, ванную комнату, детскую с отдельной ванной комнатой и гостевой санузел.
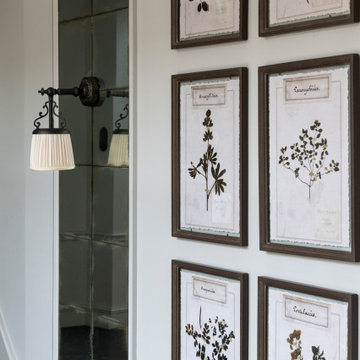
Photo : © Julien Fernandez / Amandine et Jules – Hotel particulier a Angers par l’architecte Laurent Dray.

This hallway with a mudroom bench was designed mainly for storage. Spaces for boots, purses, and heavy items were essential. Beadboard lines the back of the cabinets to create depth. The cabinets are painted a gray-green color to camouflage into the surrounding colors.
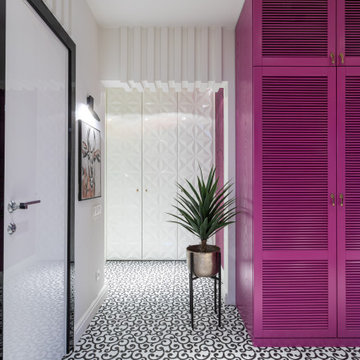
2-ой коридор вместил внушительных размеров шкаф, разработанный специально для этого проекта. Шкаф, выполненный в таком смелом цвете, воспринимается почти как арт-объект в окружении ахроматического интерьера. А картины на холстах лишний раз подчеркивают галерейность пространства.
Hallway Design Ideas with Planked Wall Panelling and Panelled Walls
9


