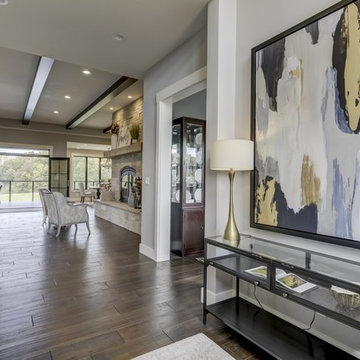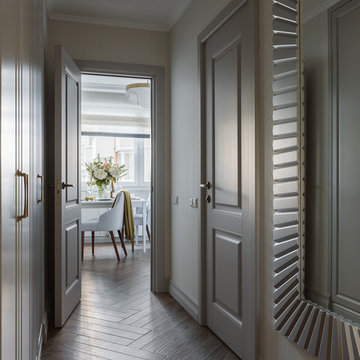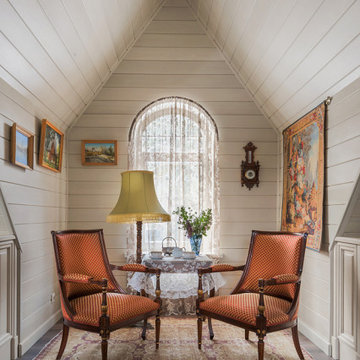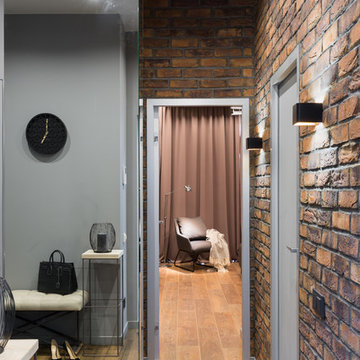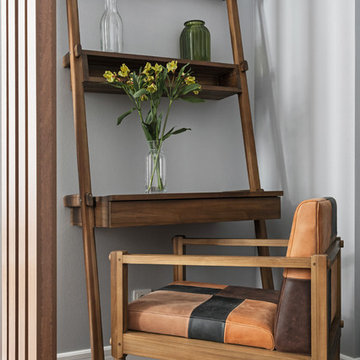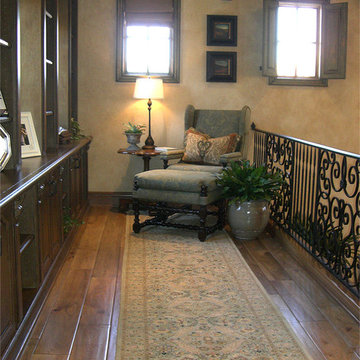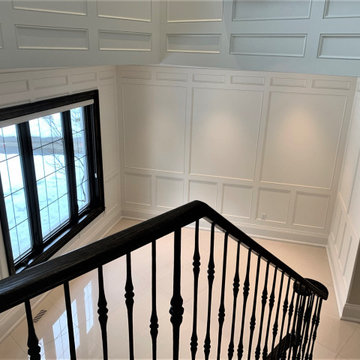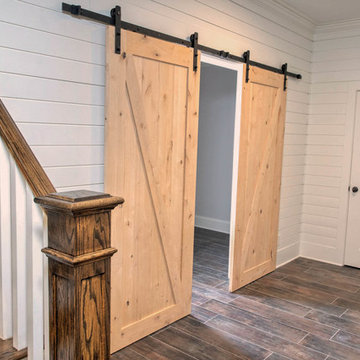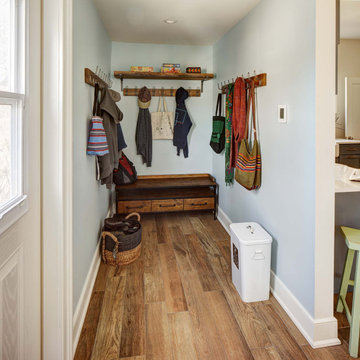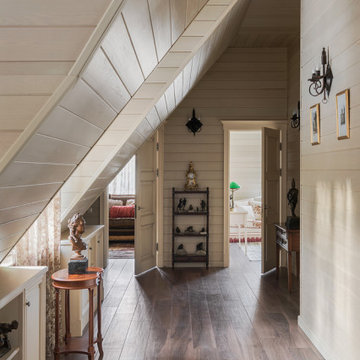Hallway Design Ideas with Porcelain Floors and Brown Floor
Refine by:
Budget
Sort by:Popular Today
1 - 20 of 360 photos
Item 1 of 3
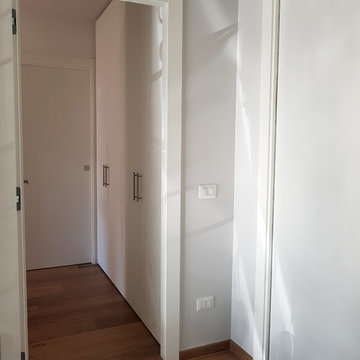
Prospettiva sul corridoio/anticamera, di dimensioni compatte, in stile contemporaneo. Armadiature in nicchia, in laminato colore bianco, realizzate su disegno, per scarpiera/guardaroba.
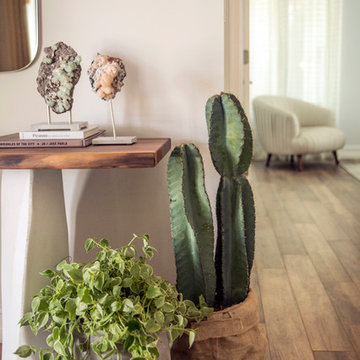
Upon entering the Coral Gables home, you are welcomed with different shades of earthy tones. The flooring is not really wood; it's porcelain tile in a wood grain, which is great and easy to maintain. The walls feature our specialy wood wall paneling to give the room more dimension.
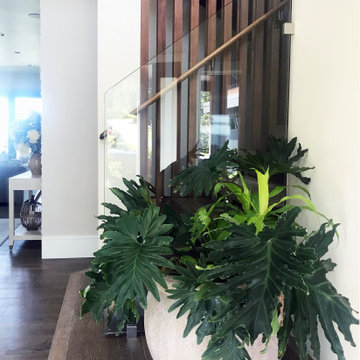
Thoughtful positioning of windows is paramount to a good design. Whether it is capturing the view, extending the space, bringing in morning sun or more consist northern light with the goal/task in mind we carefully consider location of each and every window we place in our drawings. In this particular case, through a large pivot door and windows, we are bringing the south-east light and manicured front garden view into this double-height foyer. By doing so we are bringing light not only to the lower foyer area but also into the upper hall area in need of natural light. Each element we introduce into our designs is multi-tasking and contributing in many ways.
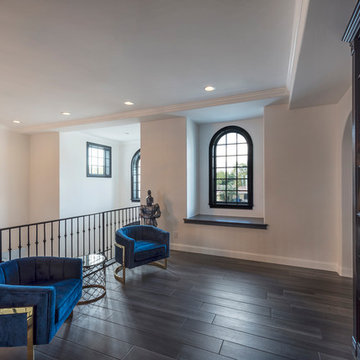
The Design Styles Architecture team beautifully remodeled the exterior and interior of this Carolina Circle home. The home was originally built in 1973 and was 5,860 SF; the remodel added 1,000 SF to the total under air square-footage. The exterior of the home was revamped to take your typical Mediterranean house with yellow exterior paint and red Spanish style roof and update it to a sleek exterior with gray roof, dark brown trim, and light cream walls. Additions were done to the home to provide more square footage under roof and more room for entertaining. The master bathroom was pushed out several feet to create a spacious marbled master en-suite with walk in shower, standing tub, walk in closets, and vanity spaces. A balcony was created to extend off of the second story of the home, creating a covered lanai and outdoor kitchen on the first floor. Ornamental columns and wrought iron details inside the home were removed or updated to create a clean and sophisticated interior. The master bedroom took the existing beam support for the ceiling and reworked it to create a visually stunning ceiling feature complete with up-lighting and hanging chandelier creating a warm glow and ambiance to the space. An existing second story outdoor balcony was converted and tied in to the under air square footage of the home, and is now used as a workout room that overlooks the ocean. The existing pool and outdoor area completely updated and now features a dock, a boat lift, fire features and outdoor dining/ kitchen.
Photo by: Design Styles Architecture
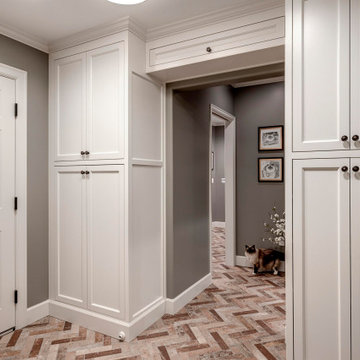
Open feel Mud Room is the perfect transition from the Garage and existing home to the new addition. Colors are warm and inviting with well placed storage and built-ins. The unique feature of the cabinet above the doorway, bridges the cabinets beautifully.
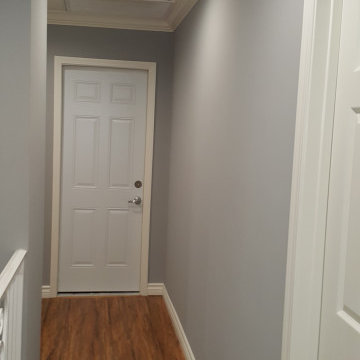
In this project we started with the kitchen renovation than we continued to the bathroom on the 2nd floor. The homeowner loved the work than he let us do all the rest of the house completely! We replaced the entire floors, windows, doors, we completely painted the walls, we removed a popcorn ceiling and smoothed out the walls and ceiling. we installed few sliding door in the enclosed patio. we replaced the roof over the enclosed patio. we installed new 5 ton A/C package unit on the top of the roof. We upgraded all the electrical and the panel box. we installed new tankless water heater. We painted the exterior of the house including all the wood trims. We installed new pool pump along with water solar panels for the pool. We installed new vinyl fences and gates in the front, side yards and around the pool equipment and we installed synthetic grass in the front yard. We also installed insulation and radiant barrier in the attic.
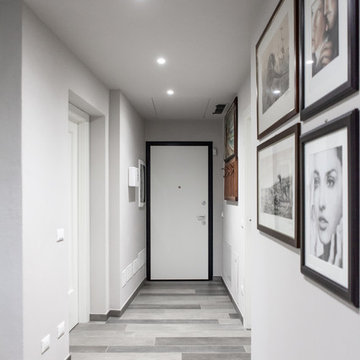
Ristrutturazione totale
Si tratta di una piccola villetta di campagna degli anni '50 a piano rialzato. Completamente trasformata in uno stile più moderno, ma totalmente su misura del cliente. Eliminando alcuni muri si sono creati spazi ampi e più fruibili rendendo gli ambienti pieni di vita e luce.

The lower level hallway has fully paneled wainscoting, grass cloth walls, and built-in seating. The door to the storage room blends in beautifully. Photo by Mike Kaskel. Interior design by Meg Caswell.

The Design Styles Architecture team beautifully remodeled the exterior and interior of this Carolina Circle home. The home was originally built in 1973 and was 5,860 SF; the remodel added 1,000 SF to the total under air square-footage. The exterior of the home was revamped to take your typical Mediterranean house with yellow exterior paint and red Spanish style roof and update it to a sleek exterior with gray roof, dark brown trim, and light cream walls. Additions were done to the home to provide more square footage under roof and more room for entertaining. The master bathroom was pushed out several feet to create a spacious marbled master en-suite with walk in shower, standing tub, walk in closets, and vanity spaces. A balcony was created to extend off of the second story of the home, creating a covered lanai and outdoor kitchen on the first floor. Ornamental columns and wrought iron details inside the home were removed or updated to create a clean and sophisticated interior. The master bedroom took the existing beam support for the ceiling and reworked it to create a visually stunning ceiling feature complete with up-lighting and hanging chandelier creating a warm glow and ambiance to the space. An existing second story outdoor balcony was converted and tied in to the under air square footage of the home, and is now used as a workout room that overlooks the ocean. The existing pool and outdoor area completely updated and now features a dock, a boat lift, fire features and outdoor dining/ kitchen.
Photo by: Design Styles Architecture
Hallway Design Ideas with Porcelain Floors and Brown Floor
1
