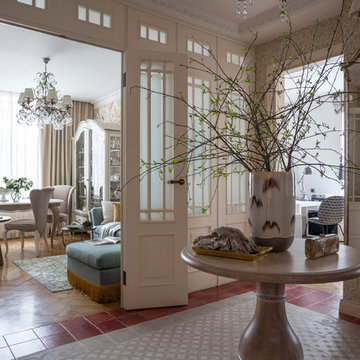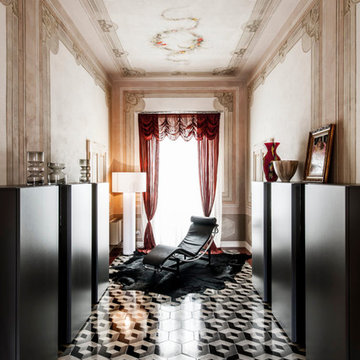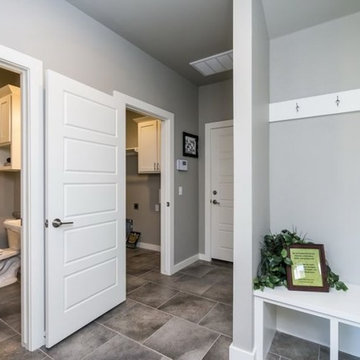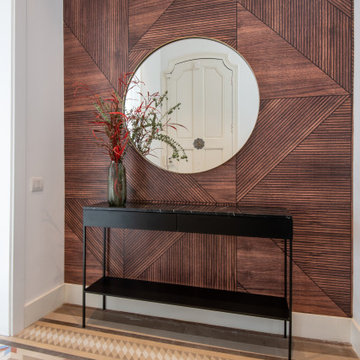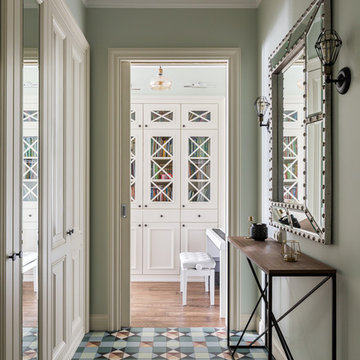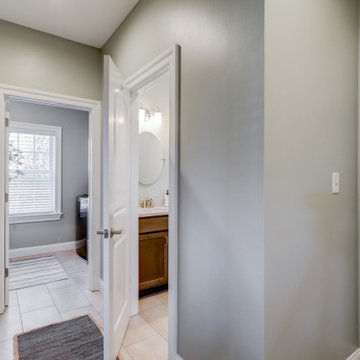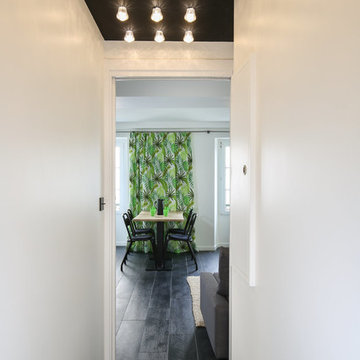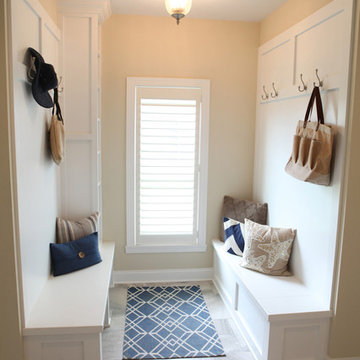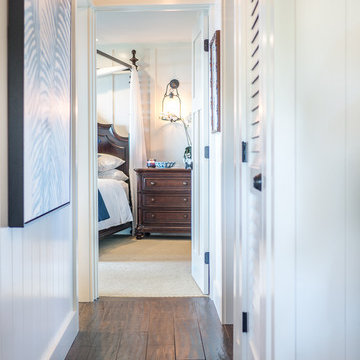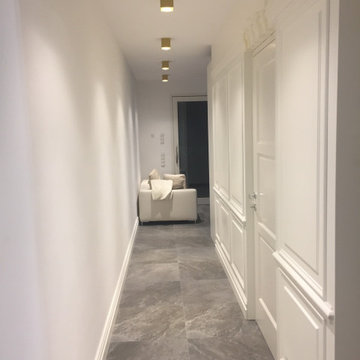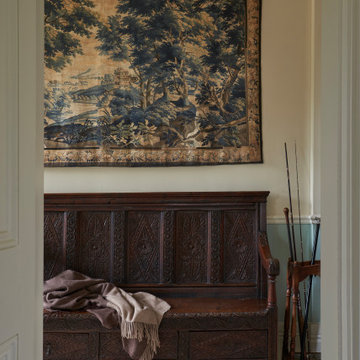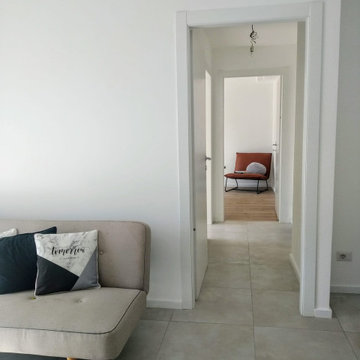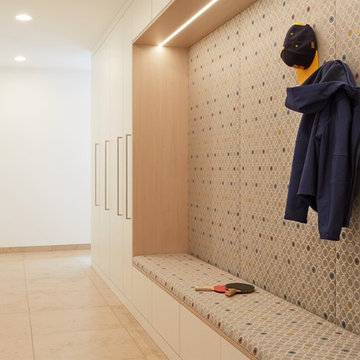Hallway Design Ideas with Porcelain Floors and Ceramic Floors
Refine by:
Budget
Sort by:Popular Today
221 - 240 of 7,935 photos
Item 1 of 3
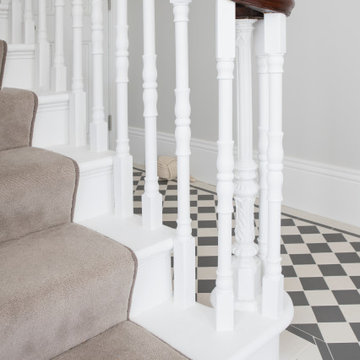
This original monkey tail handrail was loving restored by french polishers and extended up to the new 2nd floor to ensure continuity.
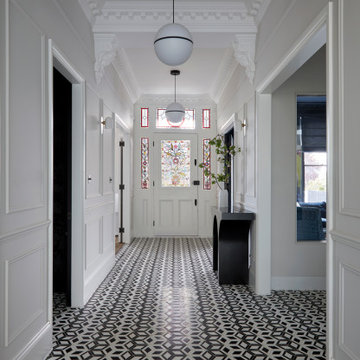
Inspired by the luxurious hotels of Europe, we were inspired to keep the palette monochrome. but all the elements have strong lines that all work together to give a sense of drama. The amazing black and white geometric tiles take centre stage and greet everyone coming into this incredible double-fronted Victorian house. The console table is almost like a sculpture, holding the space alongside the very simple decorative elements. The simple pendants continue the black and white colour palette.
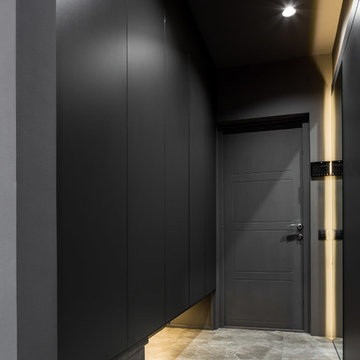
Фотосъемка компактной квартиры в Киеве.
Год реализации: 2018
Дизайн интерьера и реализация: Владислав Кисленко
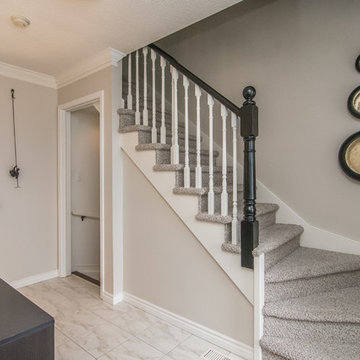
Rustic bronze and gold accented art add a masculine touch to this entry.
Photo Credit: Stephanie Brown Photography

On April 22, 2013, MainStreet Design Build began a 6-month construction project that ended November 1, 2013 with a beautiful 655 square foot addition off the rear of this client's home. The addition included this gorgeous custom kitchen, a large mudroom with a locker for everyone in the house, a brand new laundry room and 3rd car garage. As part of the renovation, a 2nd floor closet was also converted into a full bathroom, attached to a child’s bedroom; the formal living room and dining room were opened up to one another with custom columns that coordinated with existing columns in the family room and kitchen; and the front entry stairwell received a complete re-design.
KateBenjamin Photography

The brief was to transform the apartment into a functional and comfortable home, suitable for everyday living; a place of warmth and true homeliness. Excitingly, we were encouraged to be brave and bold with colour, and so we took inspiration from the beautiful garden of England; Kent. We opted for a palette of French greys, Farrow and Ball's warm neutrals, rich textures, and textiles. We hope you like the result as much as we did!
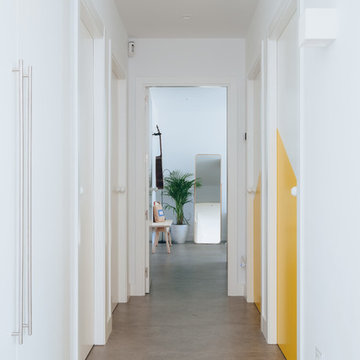
Pasillo con puertas blancas a lo largo del mismo dos de ellas pintadas parcialmente en amarillo. En la parte izquierda armario para almacenaje con tiradores de gran tamaño en cromado. Aplique de pared en color blanco cuadrados y focos empotrables en el techo. Al fondo del pasillo habitación en estilo nórdico
Hallway Design Ideas with Porcelain Floors and Ceramic Floors
12
