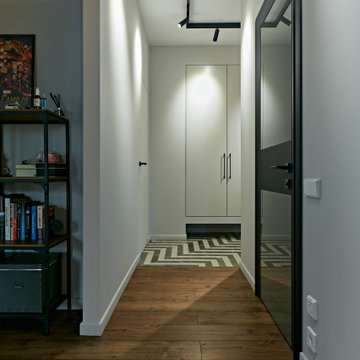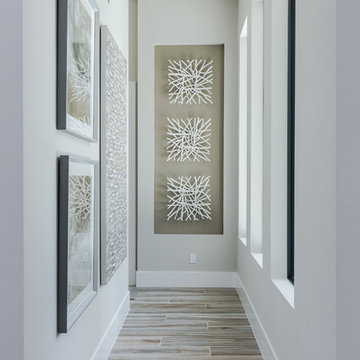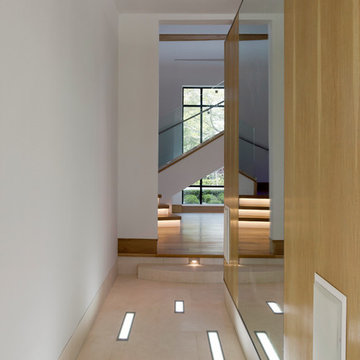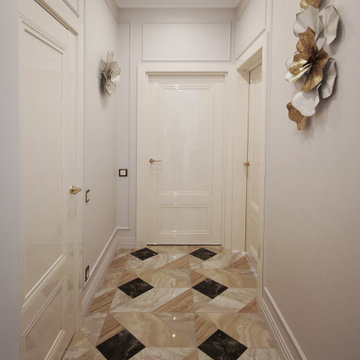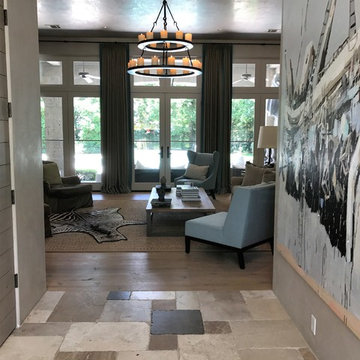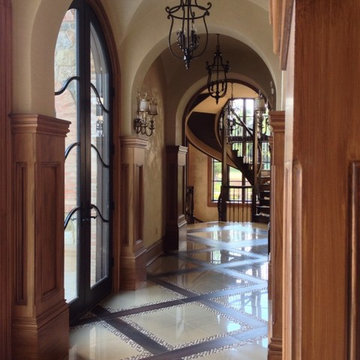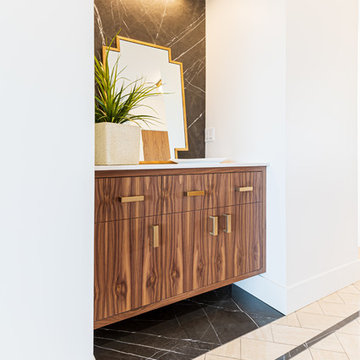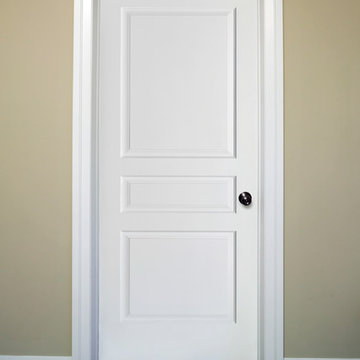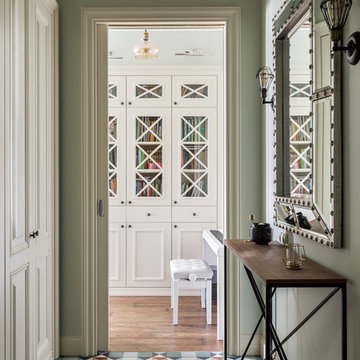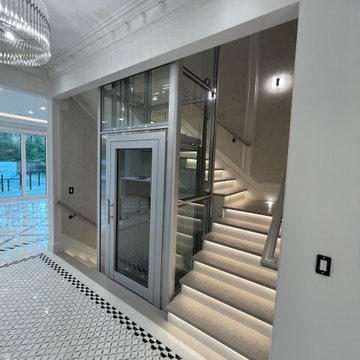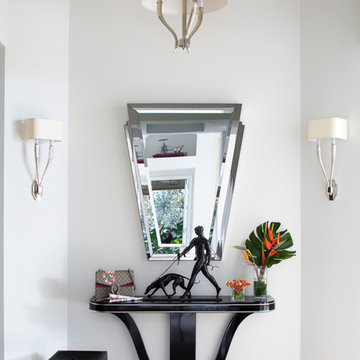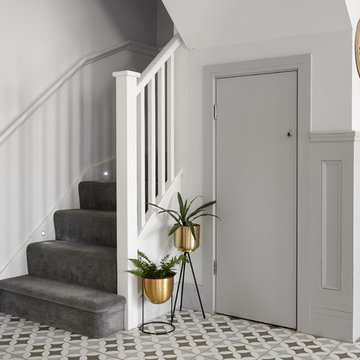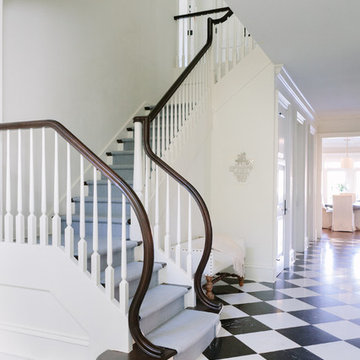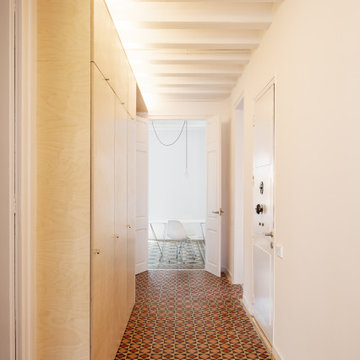Hallway Design Ideas with Porcelain Floors and Multi-Coloured Floor
Refine by:
Budget
Sort by:Popular Today
21 - 40 of 174 photos
Item 1 of 3
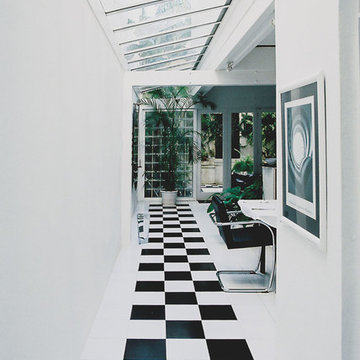
Hallway into the contemporary living/dining area added to the rear of the original terrace house. Sympathetic to the historic fabric, but with sleek, modern lines. Glass ceiling adds natural light. Classical black and white tiles and black and white theme help connect the heritage and modern. Greenery softens the effect. Glass doors and bricks at rear visually connect rear patio to living.
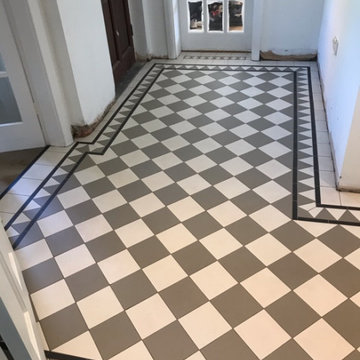
Many of the patterns and borders from Original Style are based on authentic and original designs from Victorian and Edwardian times, and are part of Britain’s heritage.
When renovating homes of this era, many people like to keep a traditional feel, and embrace the history of the property.
Found in the Victorian Floor Tiles collection, this is the Oxford pattern in Dover White and Holkham Dune, with a border based on Woolf, in Dover White, Holkham Dune and Black.
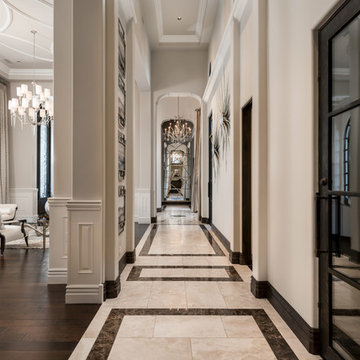
Hallway's coffered ceilings, custom baseboards, crown molding, and custom marble floor.
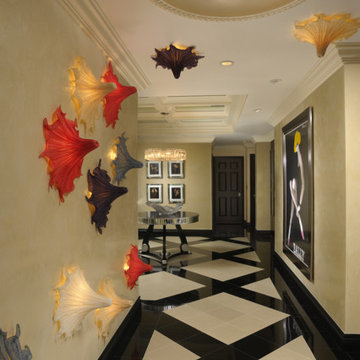
The entry lights are playful arranged on the focal entry wall, a signature detail that set the mood. The bold grid black and cream floor unifies all the spaces through the home.
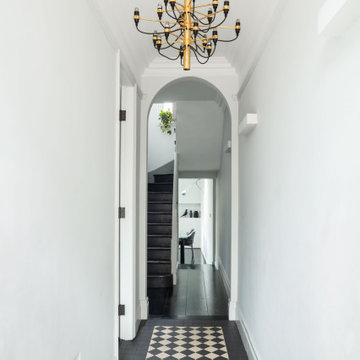
FPArchitects have restored and refurbished a four-storey grade II listed Georgian mid terrace in London's Limehouse, turning the gloomy and dilapidated house into a bright and minimalist family home.
Located within the Lowell Street Conservation Area and on one of London's busiest roads, the early 19th century building was the subject of insensitive extensive works in the mid 1990s when much of the original fabric and features were lost.
FPArchitects' ambition was to re-establish the decorative hierarchy of the interiors by stripping out unsympathetic features and insert paired down decorative elements that complement the original rusticated stucco, round-headed windows and the entrance with fluted columns.
Ancillary spaces are inserted within the original cellular layout with minimal disruption to the fabric of the building. A side extension at the back, also added in the mid 1990s, is transformed into a small pavilion-like Dining Room with minimal sliding doors and apertures for overhead natural light.
Subtle shades of colours and materials with fine textures are preferred and are juxtaposed to dark floors in veiled reference to the Regency and Georgian aesthetics.
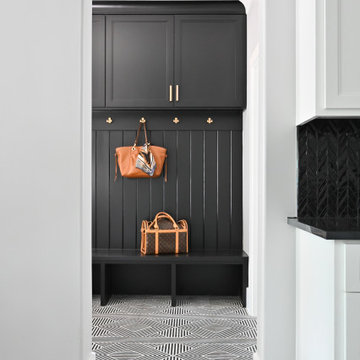
A chic view into the mudroom full of bold black and white cement tiles, a custom black built in cabinets and bench.
Hallway Design Ideas with Porcelain Floors and Multi-Coloured Floor
2
