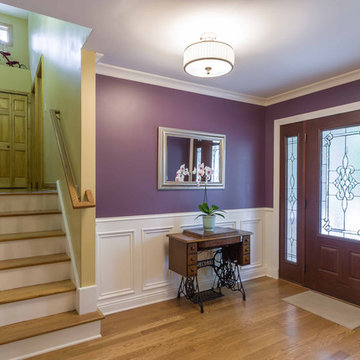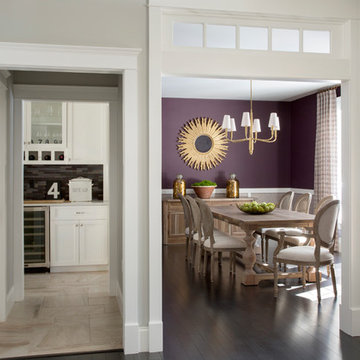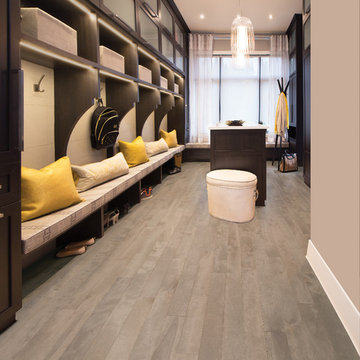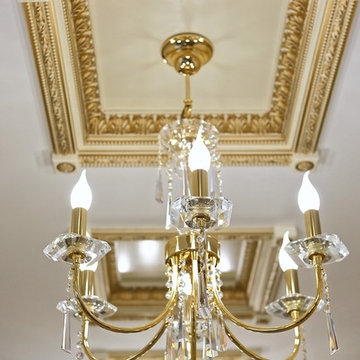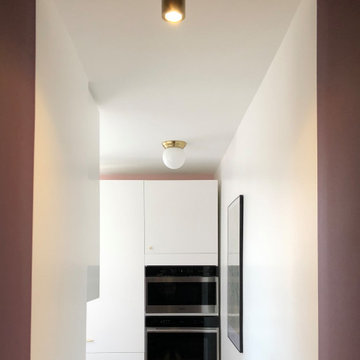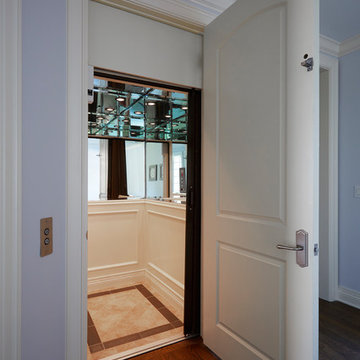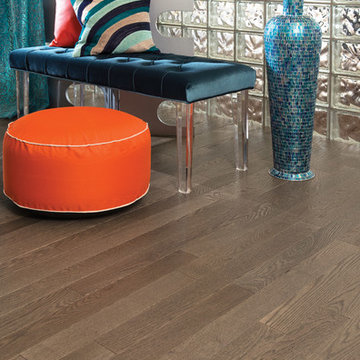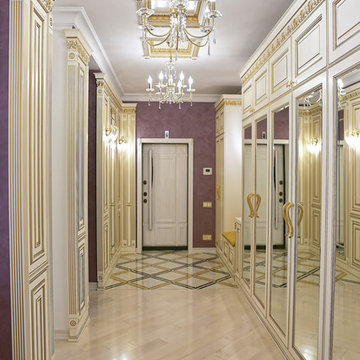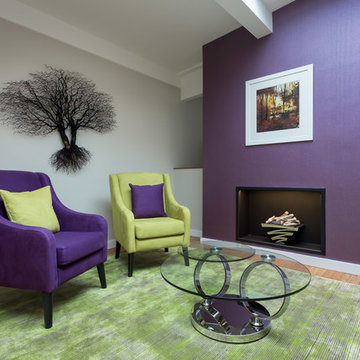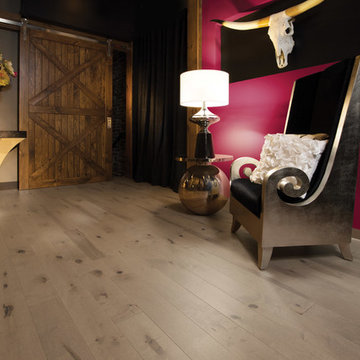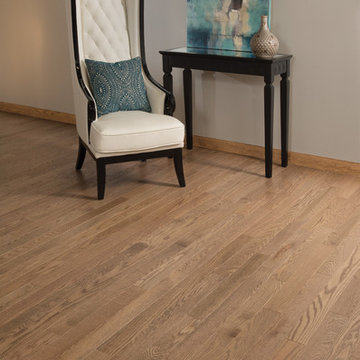Hallway Design Ideas with Purple Walls
Refine by:
Budget
Sort by:Popular Today
21 - 40 of 42 photos
Item 1 of 3
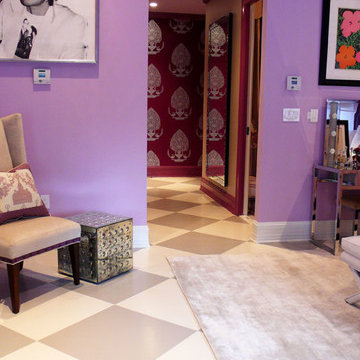
Painted wood floor featuring checkerboard pattern on the diagonal for Bedroom and Bedroom Hall. Interior design by Rinfret, Ltd.
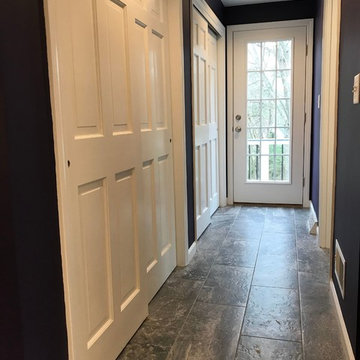
The back hall from the kitchen got a facelift, too. closet doors , trim and baseboards were all painted white and a new Therma Tru entry 15-lite door lets in outdoors.
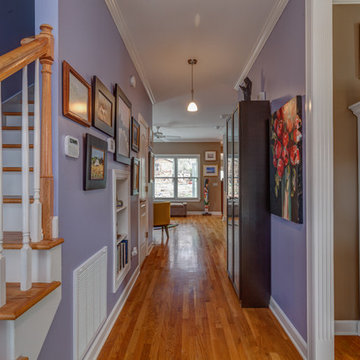
We updated this beautiful Craftsman home with new interior and exterior paint, new carpet and flooring, as well as adding on living room and master suite additions. The two-story addition also adds a new deck upstairs with stunning views of downtown skylines.
Downstairs, we updated the kitchen counter tops and back splash, the sink, and the faucet. The kitchen opens up into the new living room addition that features a three-panel Nanawall door that opens completely onto the back courtyard area. Open or closed, the Nanawall door truly invites the outdoors in!
Upstairs the new master suite bath room sees a new threshold-free shower, a custom vanity and new floors. The suite boasts a coffee bar for early mornings, as well as a walk-in closet with all new custom cabinets and shelves for clothing and shoes. The French doors open onto the new deck where the homeowners can relax after work and watch the sun set over the downtown skyline.
Ryan Long Photography
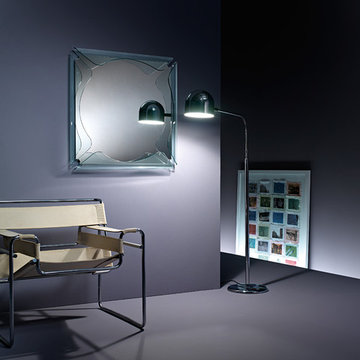
Gallery Designer Mirror offering an explicit design that’s elegantly enhanced by the multidimensional frame. Manufactured in Italy by Fiam Italia and designed by Marco Acerbis, Gallery mirror collection features a 6mm curved glass frame in transparent or smoky grey with either rounded or straight edge. Gallery Designer Mirror is available in square or rectangular shapes with various sizes to choose from.
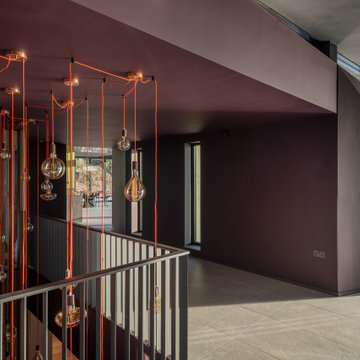
A view right through the house to the sea beyond is possible at this point, and expands into a full panorama once inside and standing on the ‘gin terrace’ mezzanine above the living room.
Playfull pendant lights brighten up the entrance area.
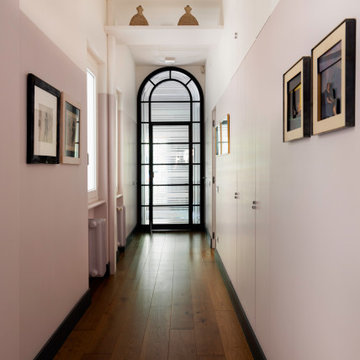
Il corridoio che dà accesso allo studio e alla zona notte è delimitato da porte ad arco vetrate che sono state restaurate e mantenute come memoria delle finiture tipiche degli appartamenti della zona.
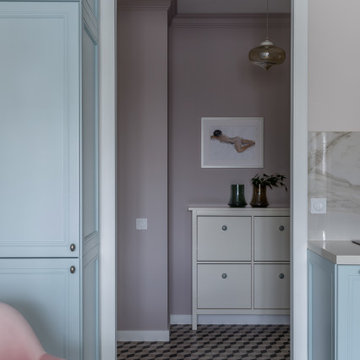
Стены коридора окрашены в серо-фиолетовый оттенок. На полу акцентная плитка с геометрическим принтом.
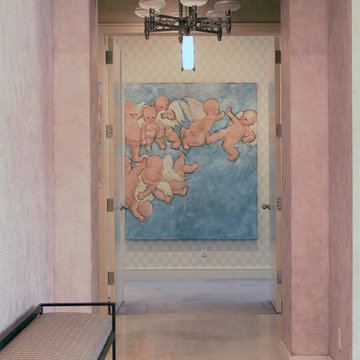
A Hall ante space is adorned with an original Art Deco chandelier and a modern iron bench.
At the destination point, leading to the Master Bedroom is a large painting.
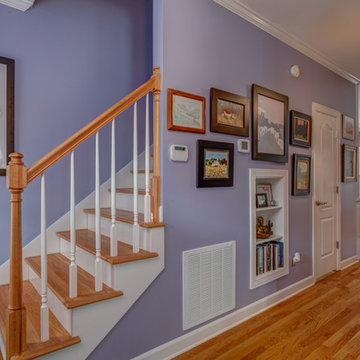
We updated this beautiful Craftsman home with new interior and exterior paint, new carpet and flooring, as well as adding on living room and master suite additions. The two-story addition also adds a new deck upstairs with stunning views of downtown skylines.
Downstairs, we updated the kitchen counter tops and back splash, the sink, and the faucet. The kitchen opens up into the new living room addition that features a three-panel Nanawall door that opens completely onto the back courtyard area. Open or closed, the Nanawall door truly invites the outdoors in!
Upstairs the new master suite bath room sees a new threshold-free shower, a custom vanity and new floors. The suite boasts a coffee bar for early mornings, as well as a walk-in closet with all new custom cabinets and shelves for clothing and shoes. The French doors open onto the new deck where the homeowners can relax after work and watch the sun set over the downtown skyline.
Ryan Long Photography
Hallway Design Ideas with Purple Walls
2
