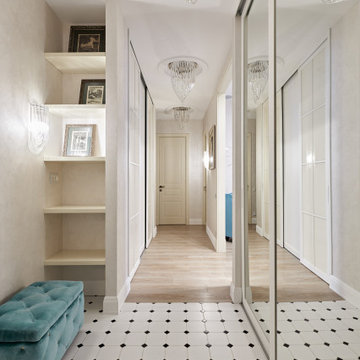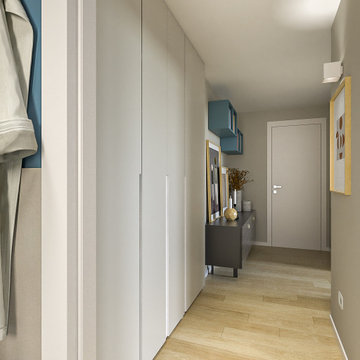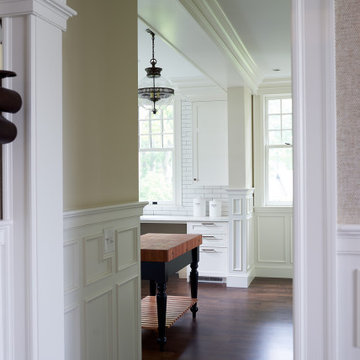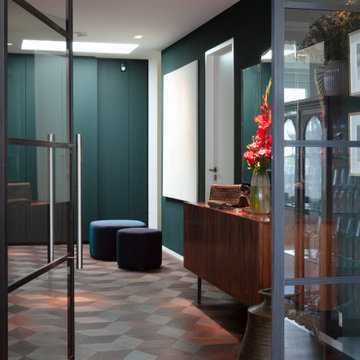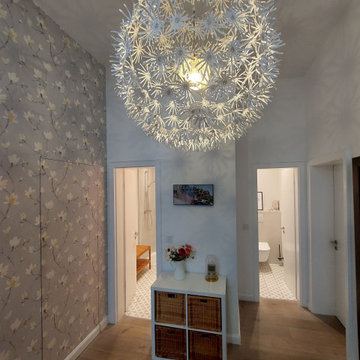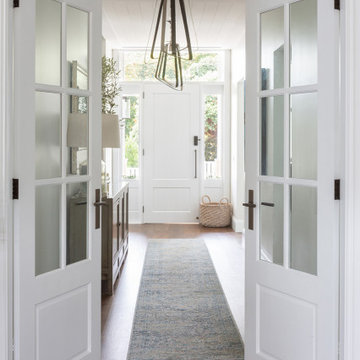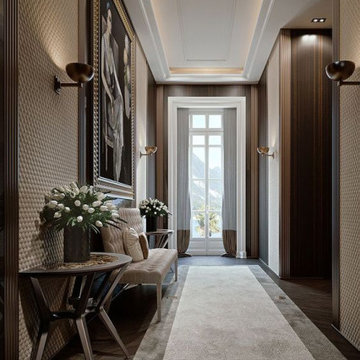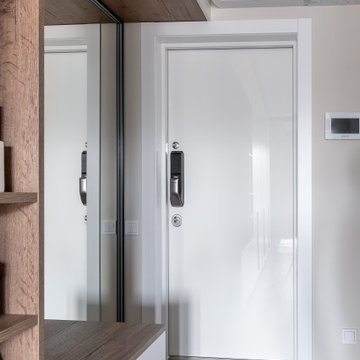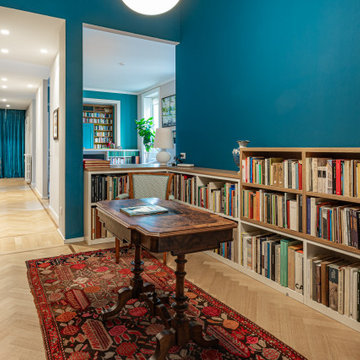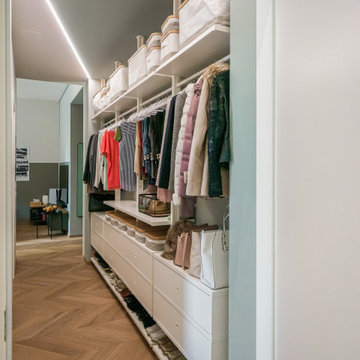Hallway Design Ideas with Recessed
Refine by:
Budget
Sort by:Popular Today
81 - 100 of 929 photos
Item 1 of 2
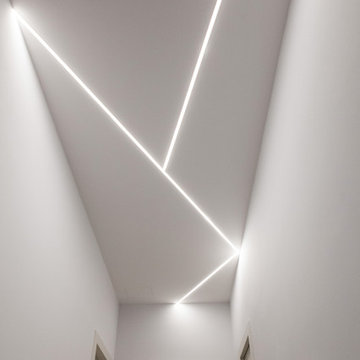
Ristrutturazione completa appartamento da 120mq con carta da parati e camino effetto corten
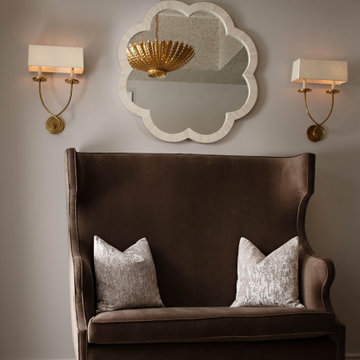
In addition to the custom brown velvet banquette that sits outside the master bedroom, wallpaper adds texture and interest to this trey ceiling in a transitional hallway. The ceiling design effectively features and frames the golden light fixture.
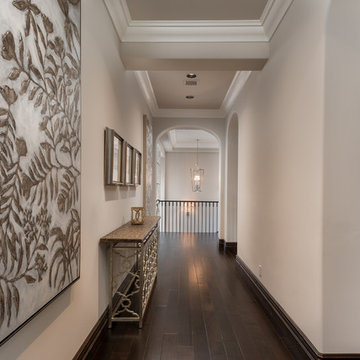
Arched entryways and walkways, custom hallways, and iron stair railings.
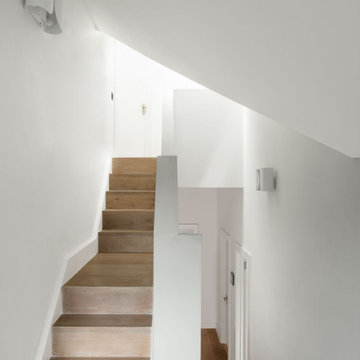
The design inevitably spins around the existing staircase, set in the centre of the floor plan.
The former traditional stair has been redesigned to better fit the interiors with a new and more sculptural solid parapet and open trades clad in timber on all sides.
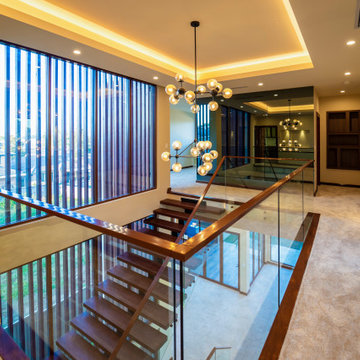
Lights, large windows, mirrors, generous hallway, glass balustrade spread the light to all corners of this stunning second storey foyer.
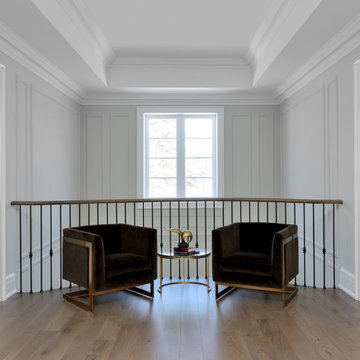
This 2nd floor hallway was used as a reading area with natural light from the skylight. The wall paneling combined with the coffered ceilings create an elegant and calming atmosphere.
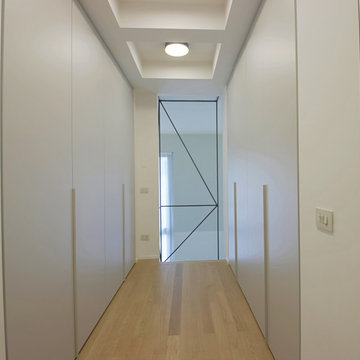
Un corridoio illuminato da lampade inserite in un controsoffitto disegnato per accoglierle. Abbiamo posizionato qui gli armadi per liberare le camere da letto.
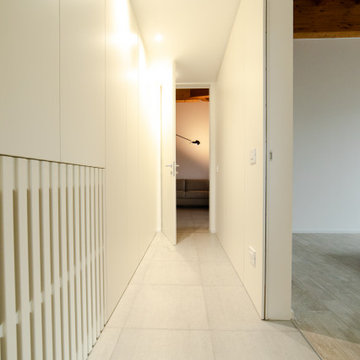
Il corridoio che collega la zona giorno alla zona notte/bagno ha una funzione "speciale", ovvero di Armadio per la camera matrimoniale che ha uno stile tutto suo, tendente allo "stile orientale" che vedremo tra poco...
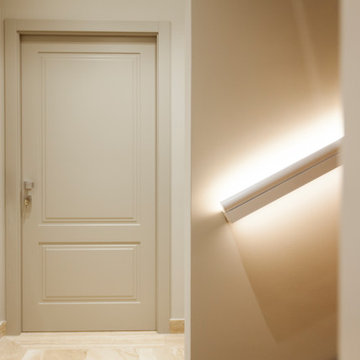
Démolition et reconstruction d'un immeuble dans le centre historique de Castellammare del Golfo composé de petits appartements confortables où vous pourrez passer vos vacances. L'idée était de conserver l'aspect architectural avec un goût historique actuel mais en le reproposant dans une tonalité moderne.Des matériaux précieux ont été utilisés, tels que du parquet en bambou pour le sol, du marbre pour les salles de bains et le hall d'entrée, un escalier métallique avec des marches en bois et des couloirs en marbre, des luminaires encastrés ou suspendus, des boiserie sur les murs des chambres et dans les couloirs, des dressings ouverte, portes intérieures en laque mate avec une couleur raffinée, fenêtres en bois, meubles sur mesure, mini-piscines et mobilier d'extérieur. Chaque étage se distingue par la couleur, l'ameublement et les accessoires d'ameublement. Tout est contrôlé par l'utilisation de la domotique. Un projet de design d'intérieur avec un design unique qui a permis d'obtenir des appartements de luxe.
Hallway Design Ideas with Recessed
5
