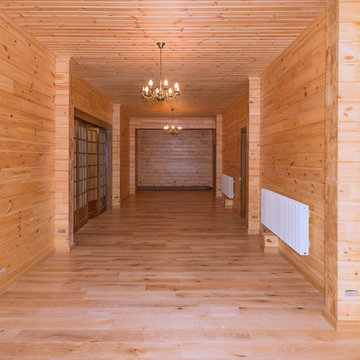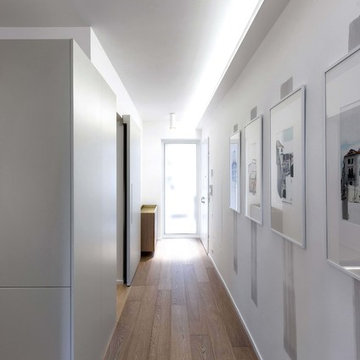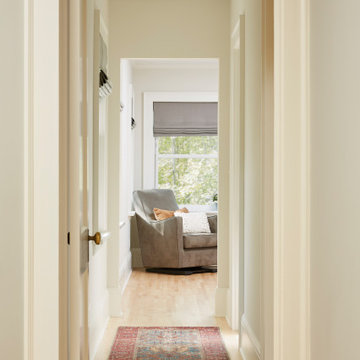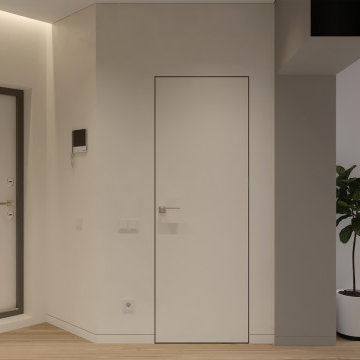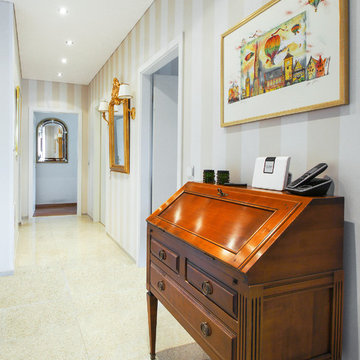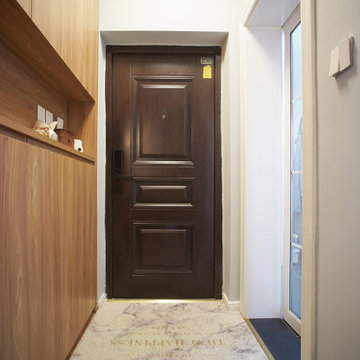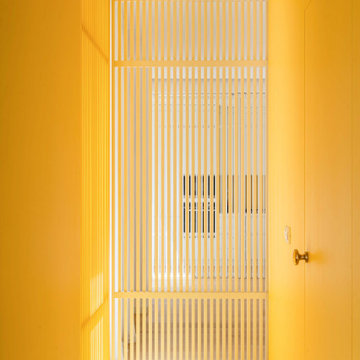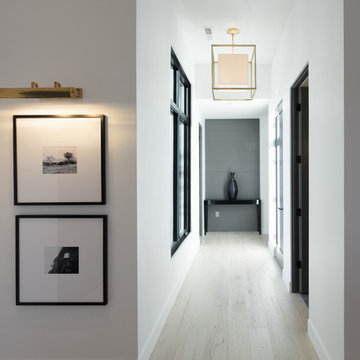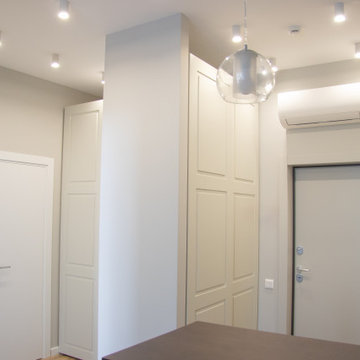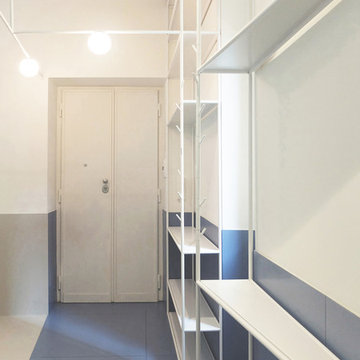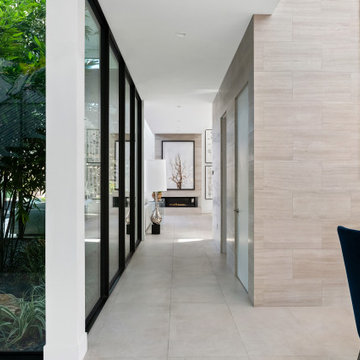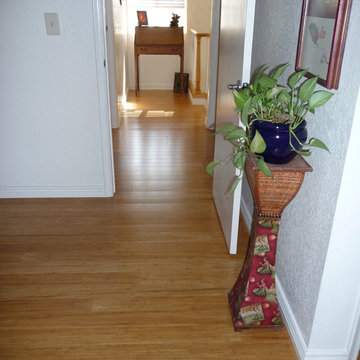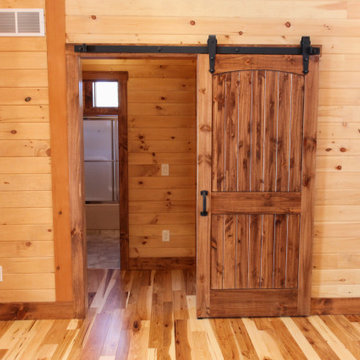Hallway Design Ideas with Turquoise Floor and Yellow Floor
Refine by:
Budget
Sort by:Popular Today
161 - 180 of 222 photos
Item 1 of 3
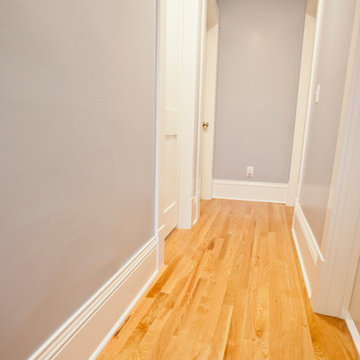
This South Minneapolis family was ready for an update to their existing 1914, 2 story home. Their checklist included; a new updated bathroom, explore more space for master suite, and converting the existing 2 bedrooms back into its original 3 bedrooms on the 2nd floor. By relocating the bathroom, we were able to create a larger functional bath shared between the rooms. New hex tile floors and subway tile walls were installed to match the era of the home. Classic plumbing fixtures were installed as well as a Victorian sink console selected by the homeowners. To create additional light within the bath, an integrated sola-tube and bath fan combination kit was installed. New millwork, new doors, new oak hardwood flooring, and beautiful paint colors finish off the space. The new beautiful space left the homeowners inspired to decorate!
Photographer: Lisa Brunnel
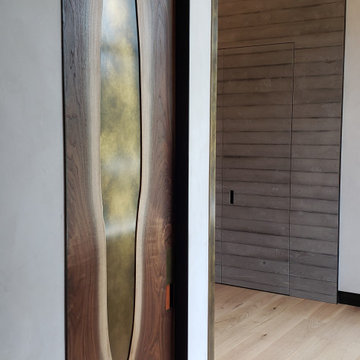
The Book Matched Slab Door is a modern wooden door design with an organic stainless steel inlay running vertically up the center. The metal inlay is hand polished to give off a mirror-like appearance. This door is versatile in that it can be designed for a pocket door, swinging door, as well as a pivot door. Shown as pocket door with Brandner Design’s Pocket Door Pull. Metal and wood options are available for your custom design.

Tadeo 4909 is a building that takes place in a high-growth zone of the city, seeking out to offer an urban, expressive and custom housing. It consists of 8 two-level lofts, each of which is distinct to the others.
The area where the building is set is highly chaotic in terms of architectural typologies, textures and colors, so it was therefore chosen to generate a building that would constitute itself as the order within the neighborhood’s chaos. For the facade, three types of screens were used: white, satin and light. This achieved a dynamic design that simultaneously allows the most passage of natural light to the various environments while providing the necessary privacy as required by each of the spaces.
Additionally, it was determined to use apparent materials such as concrete and brick, which given their rugged texture contrast with the clearness of the building’s crystal outer structure.
Another guiding idea of the project is to provide proactive and ludic spaces of habitation. The spaces’ distribution is variable. The communal areas and one room are located on the main floor, whereas the main room / studio are located in another level – depending on its location within the building this second level may be either upper or lower.
In order to achieve a total customization, the closets and the kitchens were exclusively designed. Additionally, tubing and handles in bathrooms as well as the kitchen’s range hoods and lights were designed with utmost attention to detail.
Tadeo 4909 is an innovative building that seeks to step out of conventional paradigms, creating spaces that combine industrial aesthetics within an inviting environment.
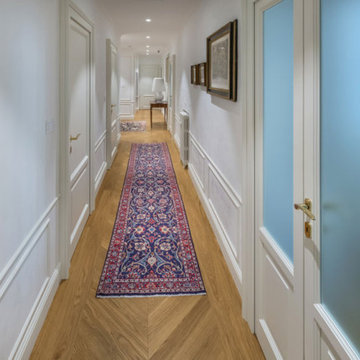
Il corridoio di grandi dimensioni sembra ancora più ampio grazie al contrasto tra il bianco candido delle pareti e i toni accesi e caldi del parquet e del tappeto orientale.
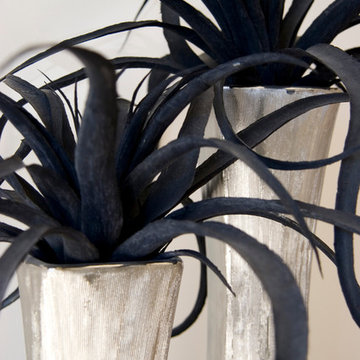
For a dramatic look we opted for black faux plants to complement these silver vases.
Interior design - Despina Design
Photography- Pearlin Design and Photography
Accessories- Haagu Distributors
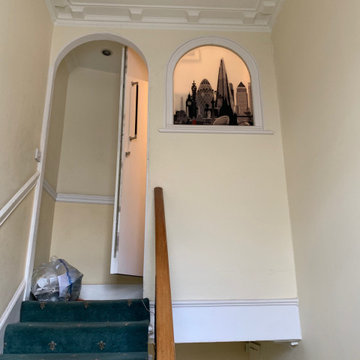
Our client had a beautiful top floor central London apartment and worked in the city. They wanted an up to date London Skyline with several of the big new buildings. The Walkie-talkie, Cheesegrater, the Scalpel, and Canary Wharf and the Dome in a more 3D style as well as Marble Arch.
They also had an arched window that you could see as you came up the stairs to the apartment and it had a very unsightly old security glass on. We printed a smaller version of London and put it in between 2 sheets of laminated toughened glass to create a semi-opaque printed arch window that was safe and great to look at from either side. It lets in some light but also keeps their privacy.
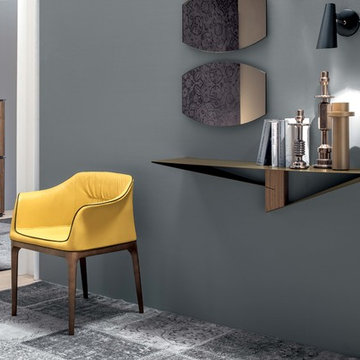
A new global trend in interior décor that veers from exotic to deep in mysterious is the main driving force behind the intricate design of the Mivida Modern Dining Chair. Manufactured in Italy by Tonin Casa, Mivida Dining Chair has a substantially curvilinear structure and unique options for its upholstery and frame. Mivida Dining Chair is available as an armchair or standard side chair featuring ash wood legs in Canaletto walnut, thermal oak or natural oak while its seat can be upholstered in any of the available 21 real soft leather colors or 21 eco leather colors. Piping is available in white, black, mocha and chocolate genuine leather colors.
Hallway Design Ideas with Turquoise Floor and Yellow Floor
9
