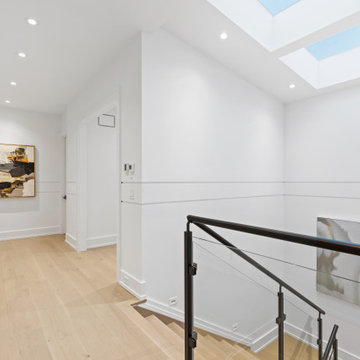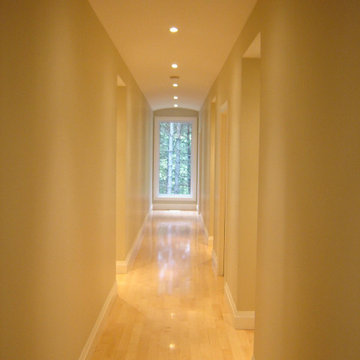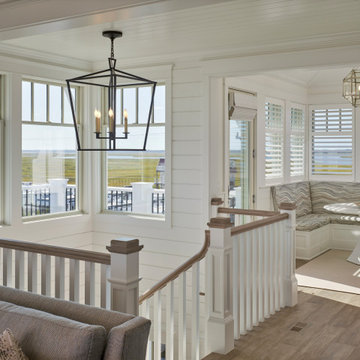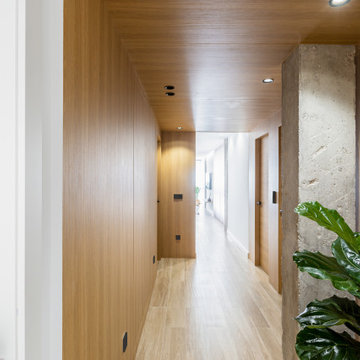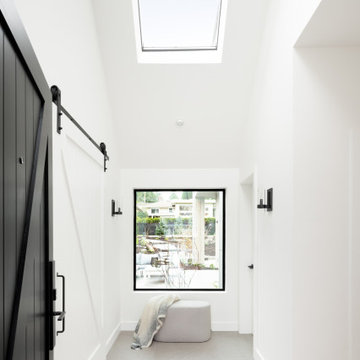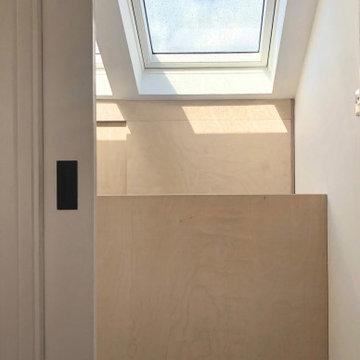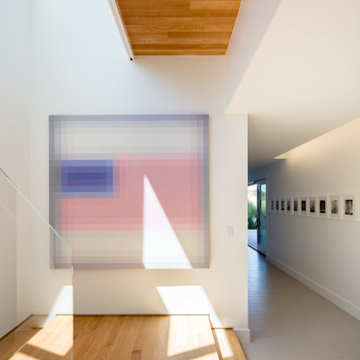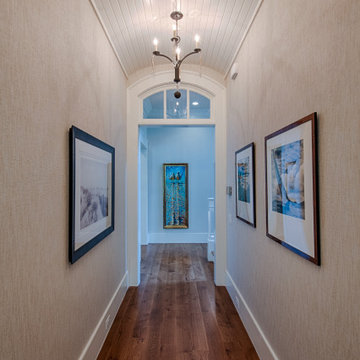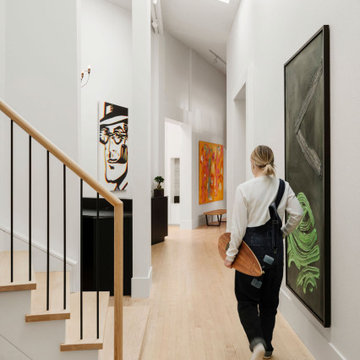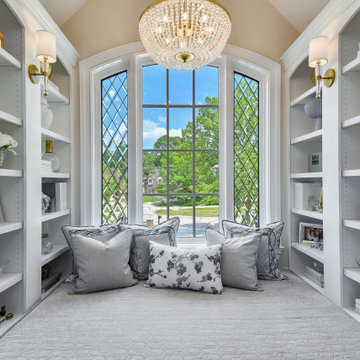Hallway Design Ideas with Vaulted and Wood
Refine by:
Budget
Sort by:Popular Today
141 - 160 of 1,206 photos
Item 1 of 3
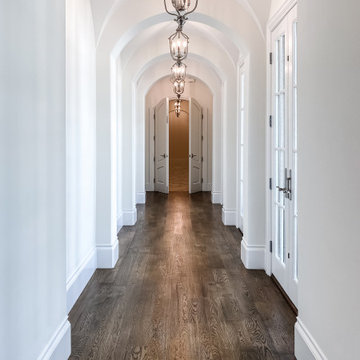
As you walk through the front doors of this Modern Day French Chateau, you are immediately greeted with fresh and airy spaces with vast hallways, tall ceilings, and windows. Specialty moldings and trim, along with the curated selections of luxury fabrics and custom furnishings, drapery, and beddings, create the perfect mixture of French elegance.
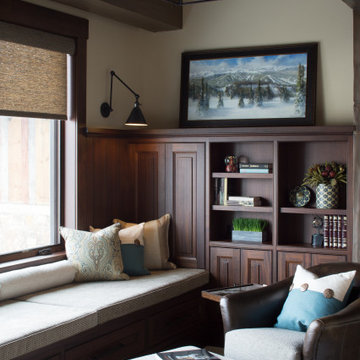
A cozy, comfortable seating area outside the guest rooms provide a quiet place to relax. The bench seat is deep enough for a nap after a long day on the ski slopes.
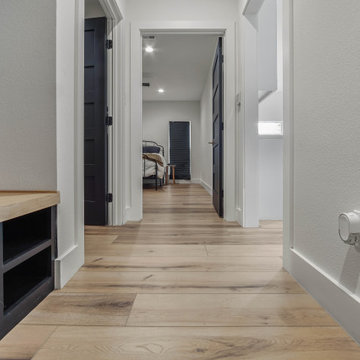
Warm, light, and inviting with characteristic knot vinyl floors that bring a touch of wabi-sabi to every room. This rustic maple style is ideal for Japanese and Scandinavian-inspired spaces. With the Modin Collection, we have raised the bar on luxury vinyl plank. The result is a new standard in resilient flooring. Modin offers true embossed in register texture, a low sheen level, a rigid SPC core, an industry-leading wear layer, and so much more.
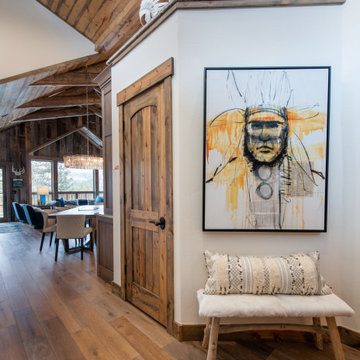
A non-traditional mountain retreat full of unexpected design elements. Rich, reclaimed barn wood paired with beetle kill tongue-and-groove ceiling are juxtaposed with a vibrant color palette of modern textures, fun textiles, and bright chrome crystal chandeliers. Curated art from local Colorado artists including Michael Dowling and Chris Veeneman, custom framed acrylic revolvers in pop-art colors, mixed with a collection European antiques make for eclectic pieces in each of space. Bunk beds with stairs were designed for the teen-centric hang out space that includes a gaming area and custom steel and leather shuffleboard table.
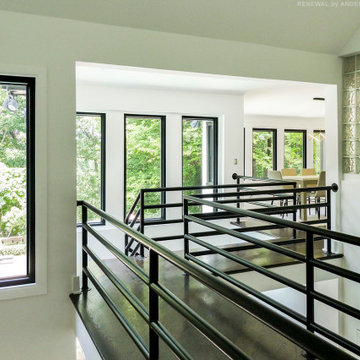
Stunning hallway and stairway area with all new black windows we installed. This amazing contemporary home with all new beautiful windows we installed in stylish and chic. Find out how easy it is to replace the windows in your home from Renewal by Andersen of Greater Georgia, serving the entire state including Savannah, Atlanta, Macon and Augusta.

Der Eingangsbereich Deines Zuhauses ist das erste was Dich beim Hereinkommen erwartet. Dein Flur soll Dich Willkommen heißen und Dir direkt das Gefühl von "Zuhause angekommen" auslösen.
Die Kombination von Eiche und Weiß wirkt sowohl modern als auch freundlich und frisch.
Durch den maßgefertigten Einbauschrank bis unter die Decke des Dachgeschosses hat alles seinen Platz und die Stauraum-Problematik gehört der Vergangenheit an.
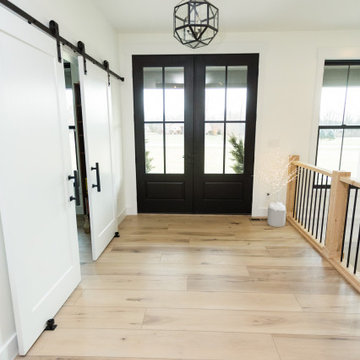
Warm, light, and inviting with characteristic knot vinyl floors that bring a touch of wabi-sabi to every room. This rustic maple style is ideal for Japanese and Scandinavian-inspired spaces.
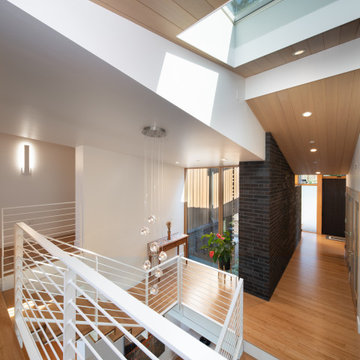
Wingspan’s gull wing roofs are pitched in two directions and become an outflowing of interiors, lending more or less scale to public and private space within. Beyond the dramatic aesthetics, the roof forms serve to lend the right scale to each interior space below while lifting the eye to light and views of water and sky. This concept begins at the big east porch sheltered under a 15-foot cantilevered roof; neighborhood-friendly porch and entry are adjoined by shared home offices that can monitor the front of the home. The entry acts as a glass lantern at night, greeting the visitor; the interiors then gradually expand to the rear of the home, lending views of park, lake and distant city skyline to key interior spaces such as the bedrooms, living-dining-kitchen and family game/media room.
Hallway Design Ideas with Vaulted and Wood
8
