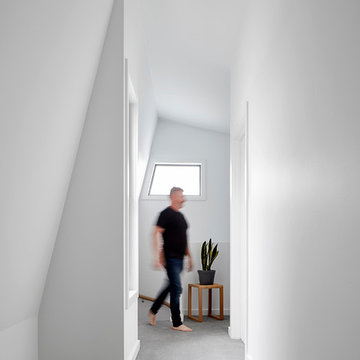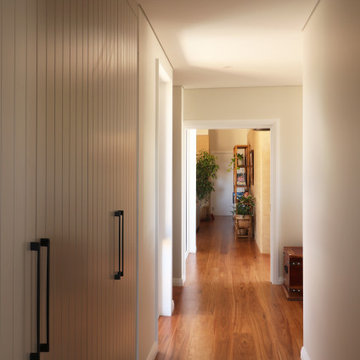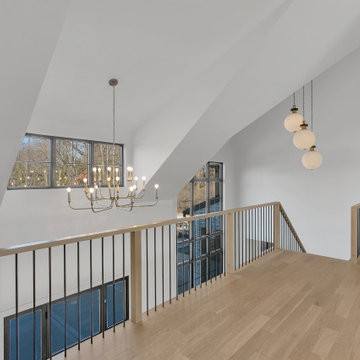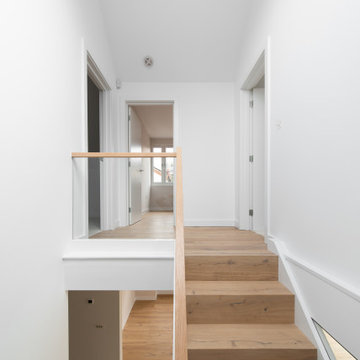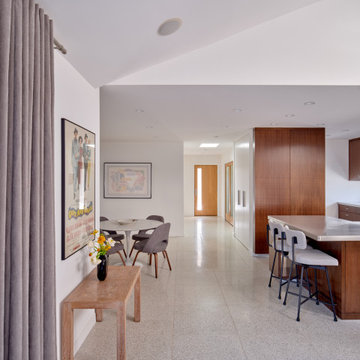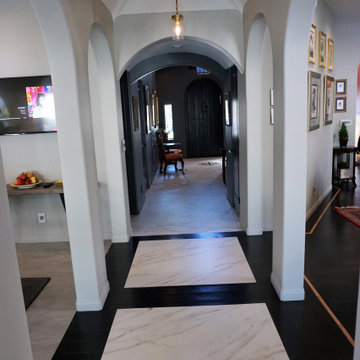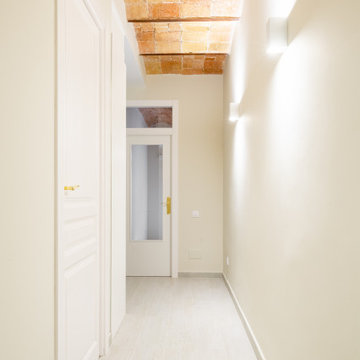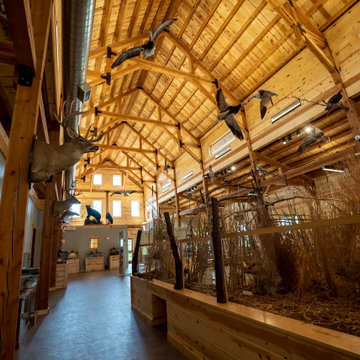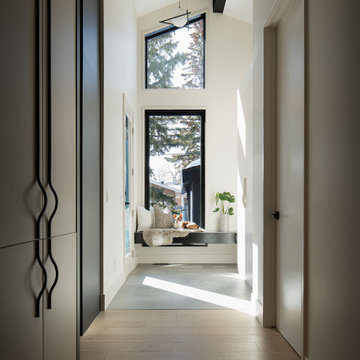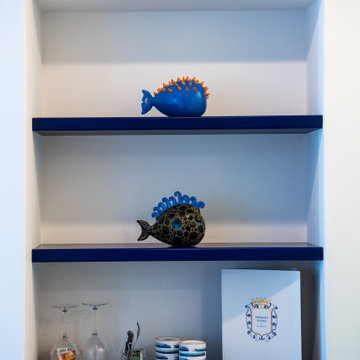Hallway Design Ideas with Vaulted
Refine by:
Budget
Sort by:Popular Today
101 - 120 of 176 photos
Item 1 of 3
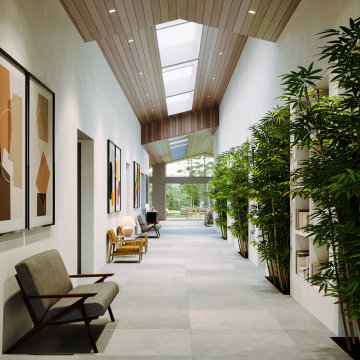
A captivating gallery serves as the home's central axis, guiding guests on an artistic journey. Skylights overhead illuminate the passage, while pockets of nature contrast with clean plaster walls, forming a tranquil retreat.
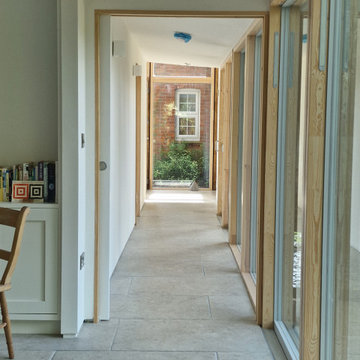
Working on a constrained site with large feature trees to be retained, we developed a design that replaced an existing garage and shed to provide our clients with a new garage and glazed link to a multipurpose study/guest bedroom. The project also included a garden room, utility, and shower room, replacing an existing inefficient conservatory.
Working with Hellis Solutions Ltd as tree consultants, we designed the structure around the trees with mini pile foundations being used to avoid damaging the roots.
High levels of insulation and efficient triple-glazed windows with a new underfloor heating system in the extension, provide a very comfortable internal environment.
Externally, the extension is clad with Larch boarding and has a part Zinc, part sedum roof with the natural materials enhancing this garden setting.
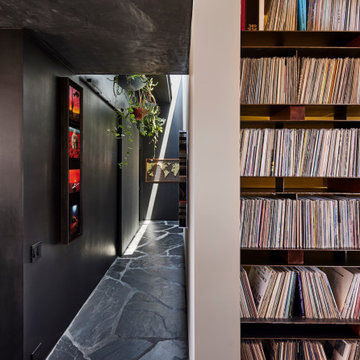
Record shelves lead to a gallery hallway with a slot skylight running length of the space. A hanging container garden of Pothos, Philodendrons and other indoor plants benefit from the natural light. A laundry room sits behind the rolling barn door clad in black burlap.
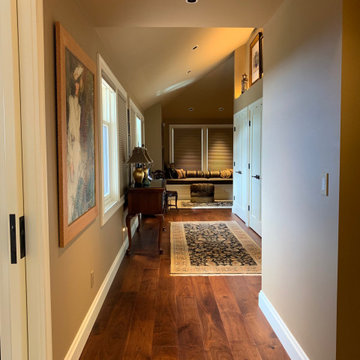
Luxury custom home on the Olympic Peninsula features intricate design details throughout. The designers selected 8" wide plank American Black Walnut Flooring, finished with a custom tinted oil. This home features the owners prized art collection and procured furniture from around the world.
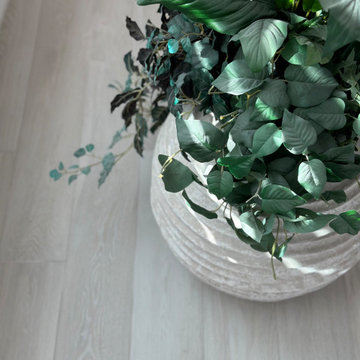
Welcome to Longboat Key! This marks our client's second collaboration with us for their flooring needs. They sought a replacement for all the old tile downstairs and upstairs. Opting for the popular Reserve line in the color Talc, it seamlessly blends with the breathtaking ocean views. The LGK team successfully installed approximately 4,000 square feet of flooring. Stay tuned as we're also working on replacing their staircase!
Ready for your flooring adventure? Reach out to us at 941-587-3804 or book an appointment online at LGKramerFlooring.com
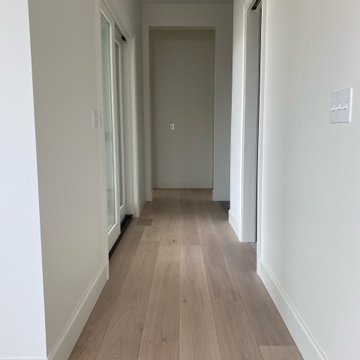
Laguna Oak Hardwood – The Alta Vista Hardwood Flooring Collection is a return to vintage European Design. These beautiful classic and refined floors are crafted out of French White Oak, a premier hardwood species that has been used for everything from flooring to shipbuilding over the centuries due to its stability.
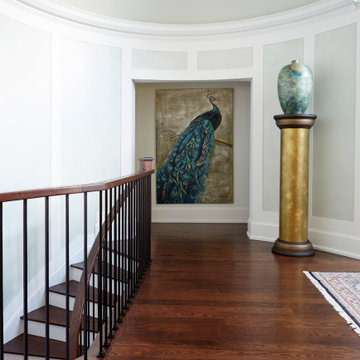
In this hallway, we highlighted the lovely architectural features by using a pale faux finish inside the wall panels and a soft green on the rotunda ceiling for an ethereal effect. A pair gold and teal vases atop hand-gilded custom columns flank the entry foyer. Framed by an archway into the private living quarters hangs a peacock painting that has been the influence for the home's colour scheme.
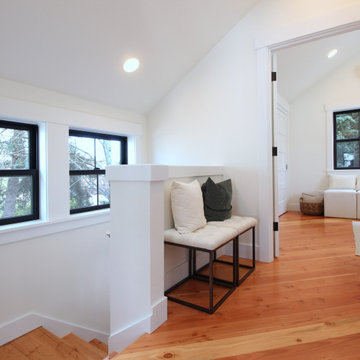
The warm color and texture of fir tongue and groove floors help to create an inviting hallway connecting the two upstairs bedrooms and bath.
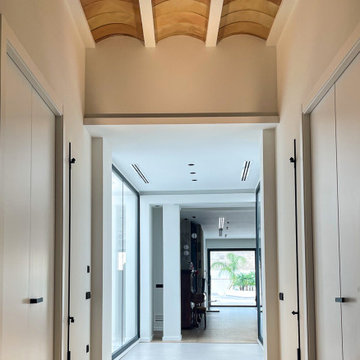
Recibidor y pasillo de un chalet de pueblo del que hemos realizado todo el diseño y construcción.
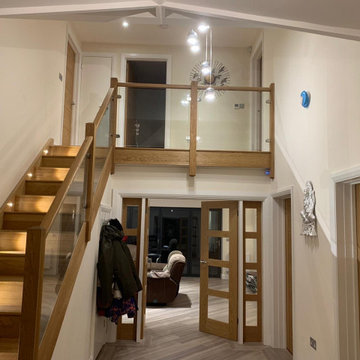
Galleried white oak and glass staircase with feature lighting on treads
Hallway Design Ideas with Vaulted
6
