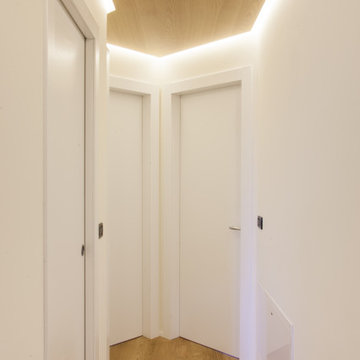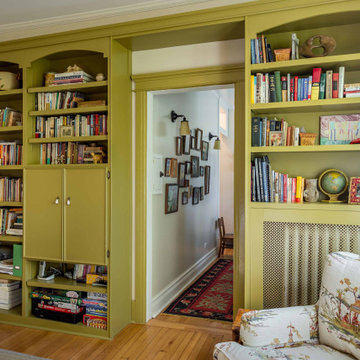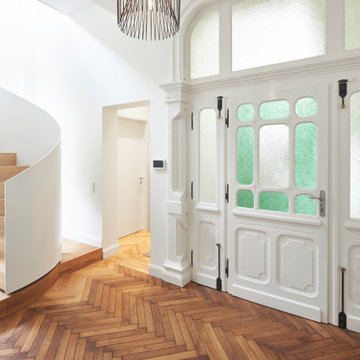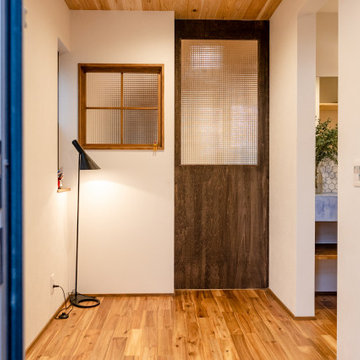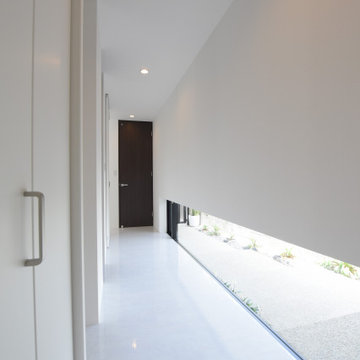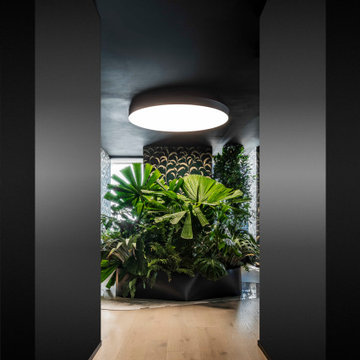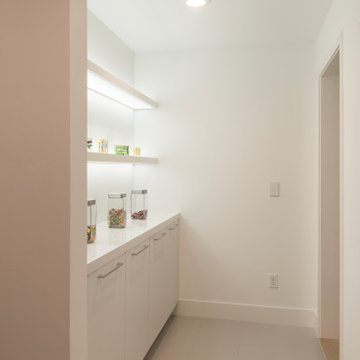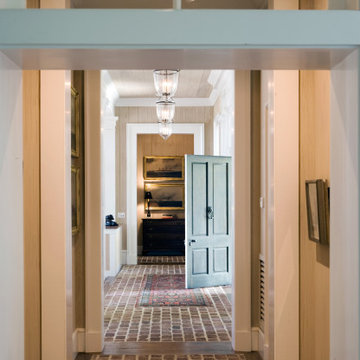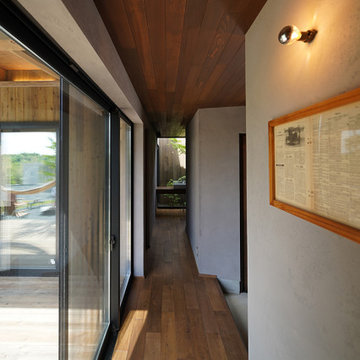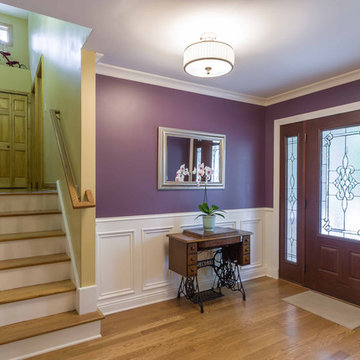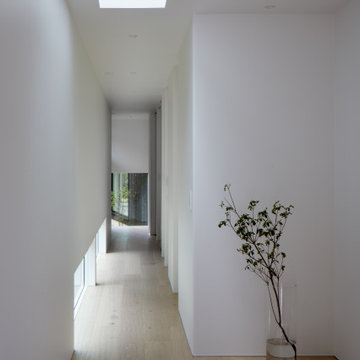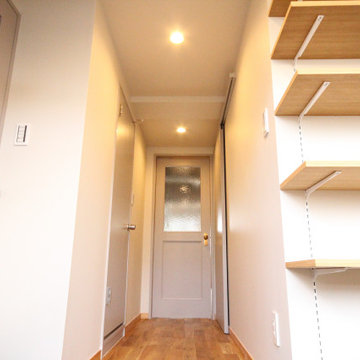Hallway Design Ideas with Wallpaper and Wood
Refine by:
Budget
Sort by:Popular Today
141 - 160 of 1,269 photos
Item 1 of 3
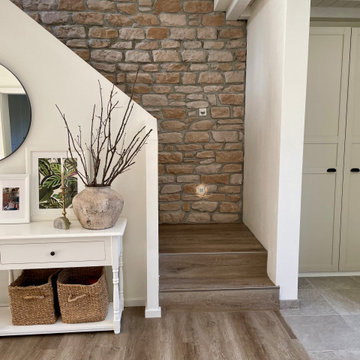
Ein großzügiger Eingangsbereich mit ausreichend Stauraum heißt die Bewohner des Hauses und ihre Gäste herzlich willkommen. Der Eingangsbereich ist in grau-beige Tönen gehalten. Im Bereich des Windfangs sind Steinfliesen mit getrommelten Kanten verlegt, die in den Vinylboden übergehen, der im restlichen Wohnraum verlegt ist.
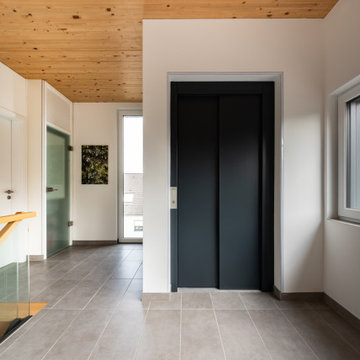
Beim Holzhaus in Mülheim an der Ruhr wurde der Grundriss vorausschauend geplant, damit die Bewohner im Alter das Haus weiter bewohnen können. Ein geräumiges barrierefreies Bad sowie der Aufzug sind sichtbare Zeichen dieser weitsichtigen und vorausschauenden Planung.
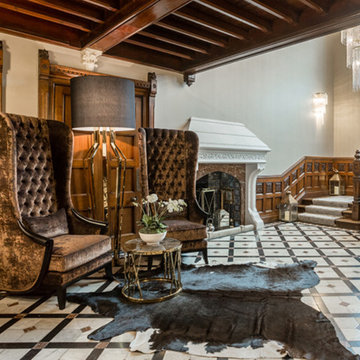
60 St. Mary’s Lane, Upminster
Creating a streamlined and contemporary design utilising a neutral colour scheme.
Ultimately this new development was about creating 5 luxury apartments, all with unique features. The aim was to enhance local surroundings and to create a luxury building, both inside and out.
Our involvement began at the planning stage, throughout construction to completion. Our intention was to create a space with a cool contemporary yet classic interior, looking at the bigger picture as well as the finer design details. The calming muted colour palette combines with natural light to create an inviting and useable interior, enhancing the feeling of serenity and space and creating a seamless flow of rooms more conducive to the modern lifestyle.
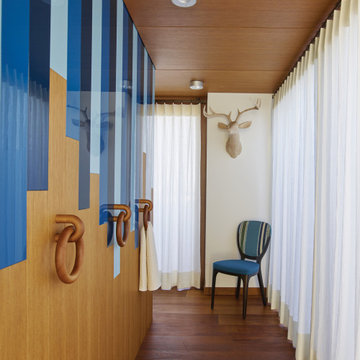
Le film culte de 1955 avec Cary Grant et Grace Kelly "To Catch a Thief" a été l'une des principales source d'inspiration pour la conception de cet appartement glamour en duplex près de Milan. Le Studio Catoir a eu carte blanche pour la conception et l'esthétique de l'appartement. Tous les meubles, qu'ils soient amovibles ou intégrés, sont signés Studio Catoir, la plupart sur mesure, de même que les cheminées, la menuiserie, les poignées de porte et les tapis. Un appartement plein de caractère et de personnalité, avec des touches ludiques et des influences rétro dans certaines parties de l'appartement.
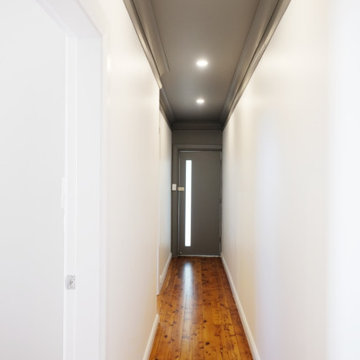
Making an entrance by creating a dramatic hallway design. This look was achieved by painting either side of the hallway with white paint used throughout the cottage, then painting the ceiling and cornice a dark colour. It adds a great sense of character and drama.
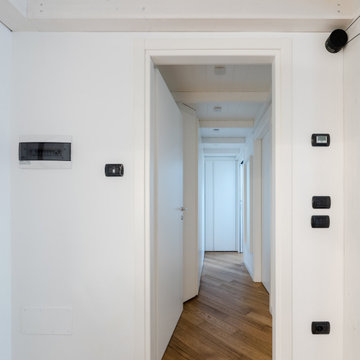
Il corridoio è stato ribassato con una struttura in legno. Sopra ci sono armadi di 60 cm di profondità, sotto armadiature di 30 cm di profondità utilizzati come ripostiglio e scarpiera. L'ultima anta in fondo nasconde la scala che servirà ad accedere alla parte alta.
Foto di Simone Marulli
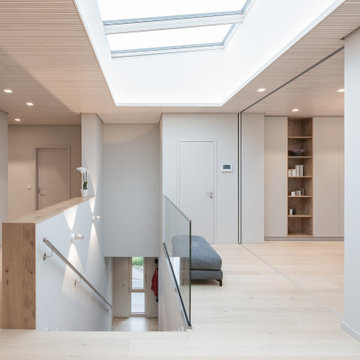
Wow, was für ein Entree. Das Oberlicht bringt auch bei diesigen Tagen genug Helligkeit in den Wohnraum. Möbel und Wandfarbe sind Ton in Ton gehalten, und geben durch den angenehmen Kaschmir-Farbton eine wunderbare Atmosphäre.
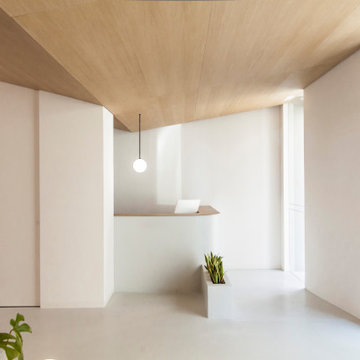
Como si dos proyectos en uno se tratara, el espacio se ha proyectado con una clara división entre dos mundos. Por un lado, las zonas de libre circulación y espera para el usuario, con un cargado carácter doméstico y cercano. Por otro lado, el área técnica, de uso restringido para el equipo profesional y resuelta con un potente aspecto aséptico y clínico. Dos lenguajes antagónicos que se conectan y entrelazan en un único proyecto, capaz de trasladarte de un entorno a otro de manera sencilla y dócil.
Hallway Design Ideas with Wallpaper and Wood
8
