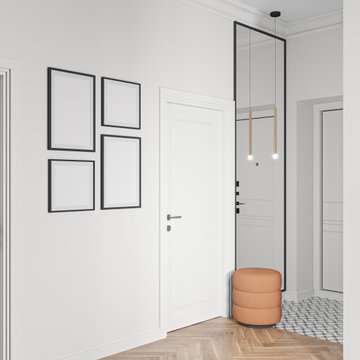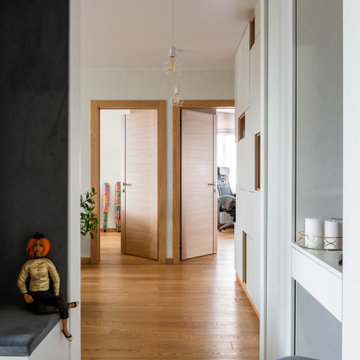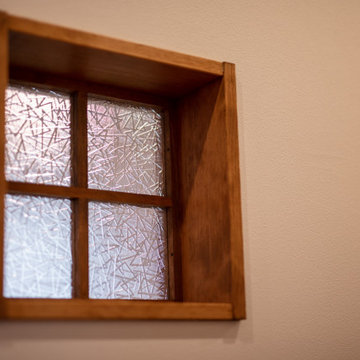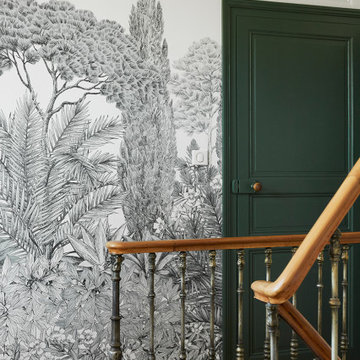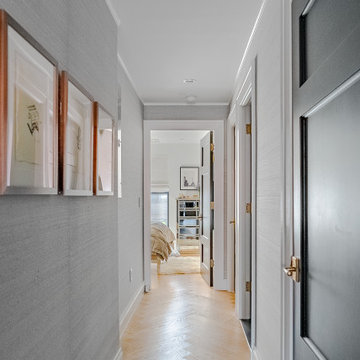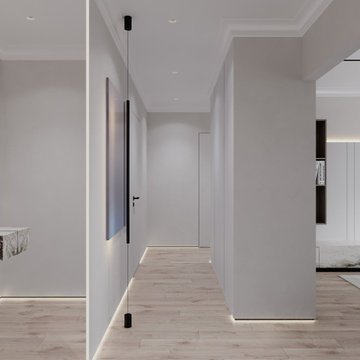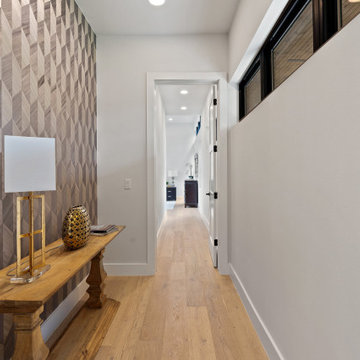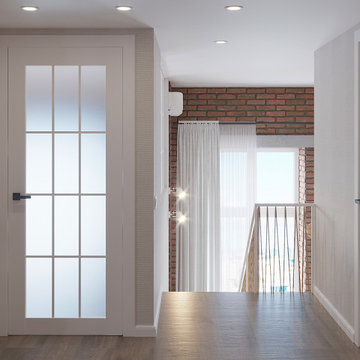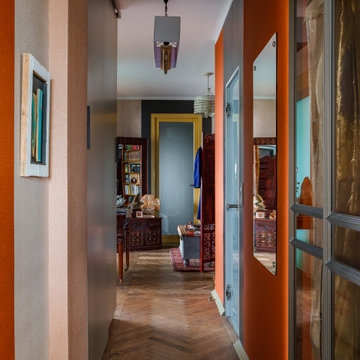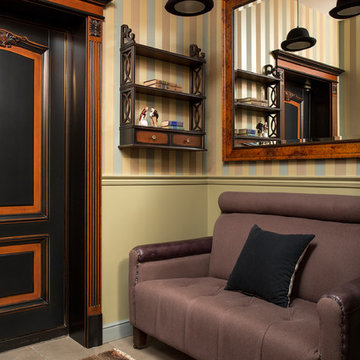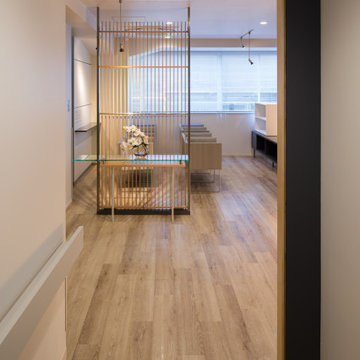Hallway Design Ideas with Wallpaper
Refine by:
Budget
Sort by:Popular Today
41 - 60 of 2,024 photos
Item 1 of 3

Einbaugarderobe mit handgefertigter Lamellenwand und Massivholzhaken
Diese moderne Garderobe wurde als Nischenlösung mit vielen Details nach Kundenwunsch geplant und gefertigt.
Im linken Teil befindet sich hinter einer Doppeltür eine Massivholz-Garderobenstange die sich gut ins Gesamtkozept einfügt.
Neben den hochmatten Echtlackfronten mit Anti-Finger-Print-Effekt ist die handgefertigte Lamellenwand ein highlight dieser Maßanfertigung.
Die dreiseitig furnierten Lamellen werden von eleganten massiven Haken unterbrochen und bilden zusammen funktionelles und gestalterisches Element, das einen schönen Kontrast zum schlichten Weiß der fronten bietet. Die darüber eingelassene LED Leiste ist mit einem Touch-Dimmer versehen und setzt die Eiche-Leisten zusätzlich in Szene.
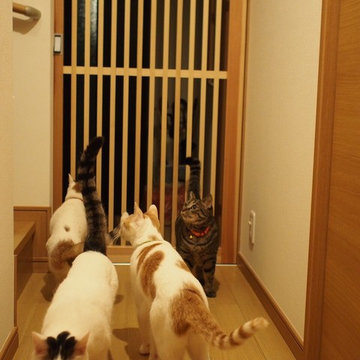
玄関ホールと廊下の間に設置された縦格子のアウトセット引戸。引戸の場合ロックをしないと猫が容易に開けてしまうため、玄関側・廊下側のどちらからも操作できる錠を、猫が届かない高さに取付けた。格子の間隔も圧迫感が無く、かつ猫が出られない寸法で作っている。
写真は設置した直後の猫たちの様子。
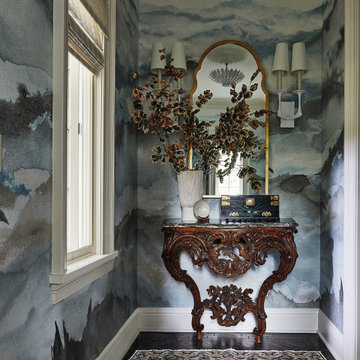
This hall features an intricate blue cloud wallpaper. A wooden table sits at the end of the hall, along with a gold mirror and potted plant. A red and blue rug lays on the dark tile floors.
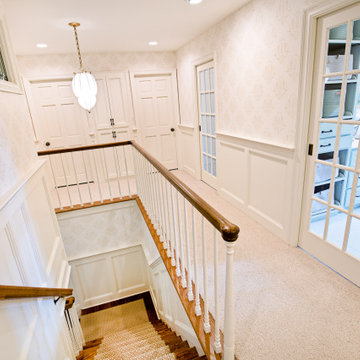
Second floor hallway with paneled wainscoting, pocket doors and custom leaded glass windows.
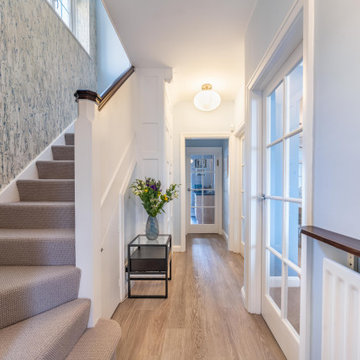
This hallway needed some refreshing with new karndean flooring, new carpet to stairs, new hallway table, new feature wallcovering to stairway wall and new lighting

The brief for this project involved a full house renovation, and extension to reconfigure the ground floor layout. To maximise the untapped potential and make the most out of the existing space for a busy family home.
When we spoke with the homeowner about their project, it was clear that for them, this wasn’t just about a renovation or extension. It was about creating a home that really worked for them and their lifestyle. We built in plenty of storage, a large dining area so they could entertain family and friends easily. And instead of treating each space as a box with no connections between them, we designed a space to create a seamless flow throughout.
A complete refurbishment and interior design project, for this bold and brave colourful client. The kitchen was designed and all finishes were specified to create a warm modern take on a classic kitchen. Layered lighting was used in all the rooms to create a moody atmosphere. We designed fitted seating in the dining area and bespoke joinery to complete the look. We created a light filled dining space extension full of personality, with black glazing to connect to the garden and outdoor living.
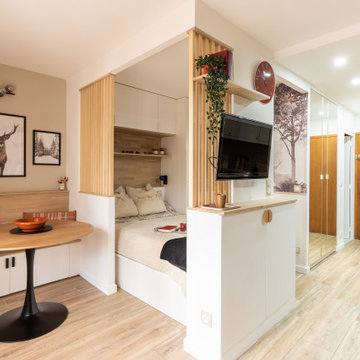
Vue depuis le coin salon sur l'ensemble de la pièce.
Ici on voit les volumes et l'architecture. Le faux plafond concentré sur le couloir et l'espace cuisine, le cube de la chambre avec sa retombée de plafond pour créer deux entrées. les claustras qui mettent en valeur l'entrée, le coin télé et le coin chambre.
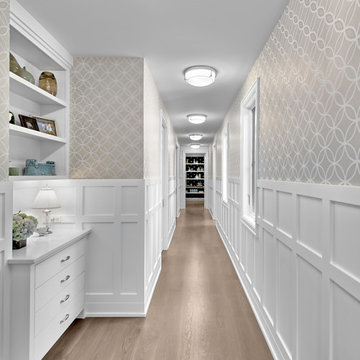
This gorgeous corridor connects the guest wing and garage to the main home, with plenty of utilitarian spaces along the way. Wallpaper by Thibaut; wide plank, white oak floors from Schafer, installed and finished by Old to Gold.
Hallway Design Ideas with Wallpaper
3
