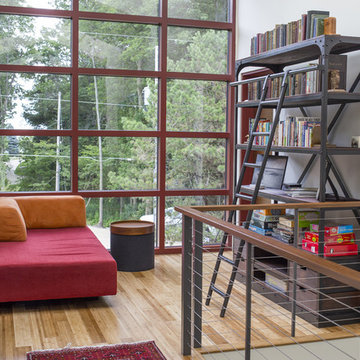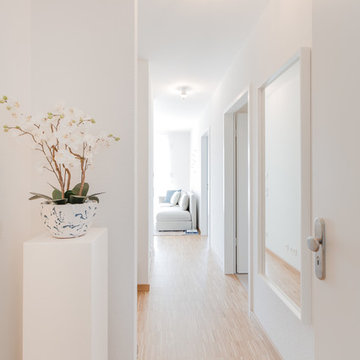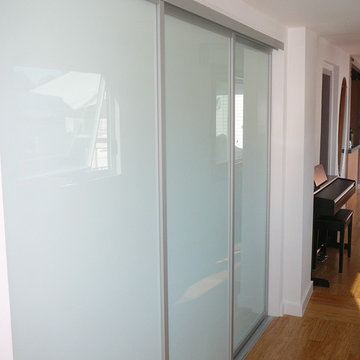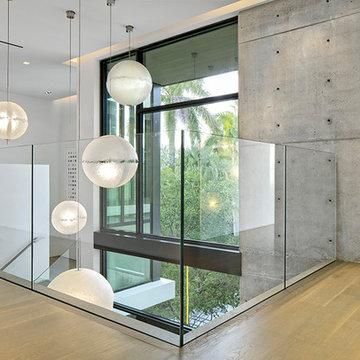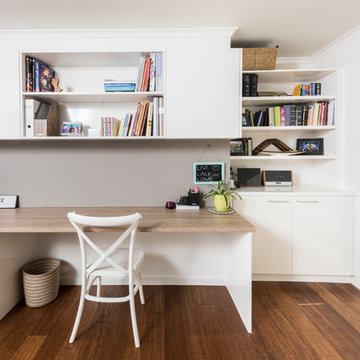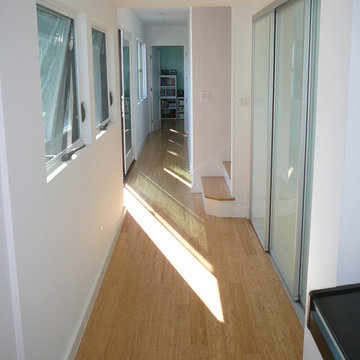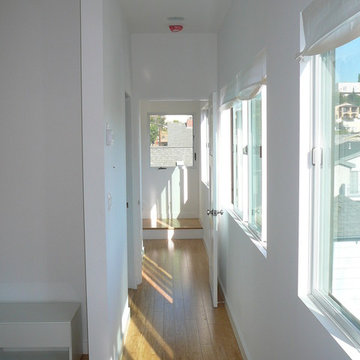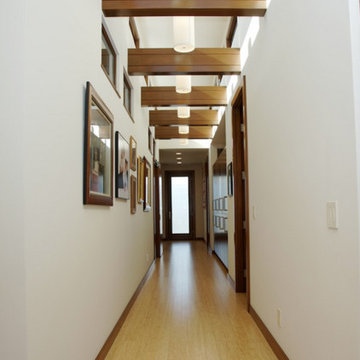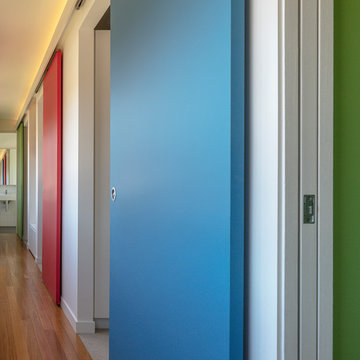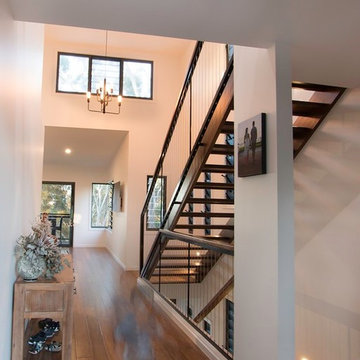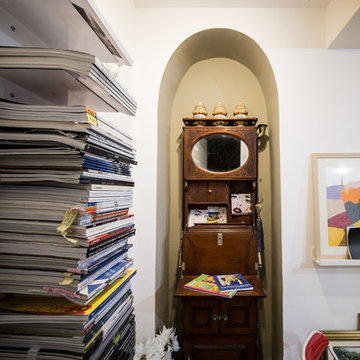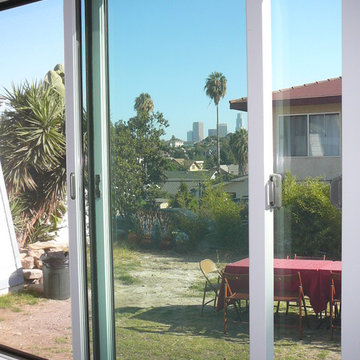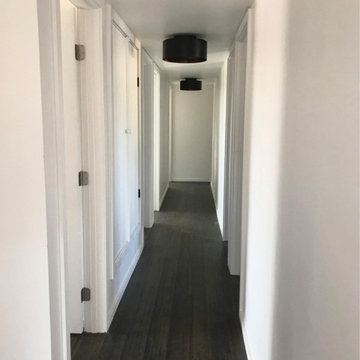Hallway Design Ideas with White Walls and Bamboo Floors
Refine by:
Budget
Sort by:Popular Today
101 - 119 of 119 photos
Item 1 of 3
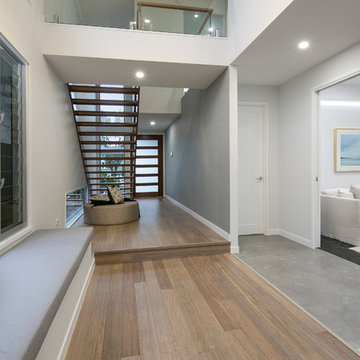
Architecturally inspired split level residence offering 5 bedrooms, 3 bathrooms, powder room, media room, office/parents retreat, butlers pantry, alfresco area, in ground pool plus so much more. Quality designer fixtures and fittings throughout making this property modern and luxurious with a contemporary feel. The clever use of screens and front entry gatehouse offer privacy and seclusion.
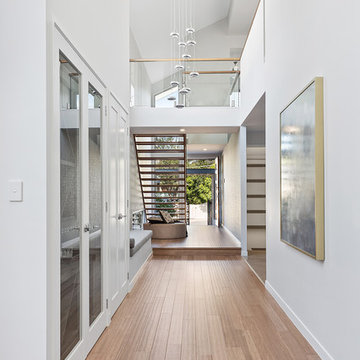
Architecturally inspired split level residence offering 5 bedrooms, 3 bathrooms, powder room, media room, office/parents retreat, butlers pantry, alfresco area, in ground pool plus so much more. Quality designer fixtures and fittings throughout making this property modern and luxurious with a contemporary feel. The clever use of screens and front entry gatehouse offer privacy and seclusion.
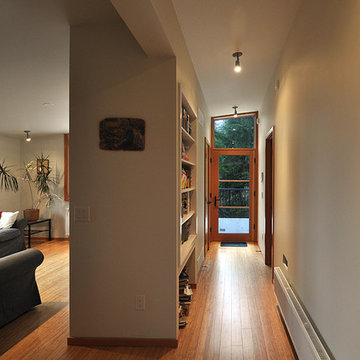
Architect: Grouparchitect.
Modular Contractor: Method Homes.
General Contractor: Britannia Construction & Design
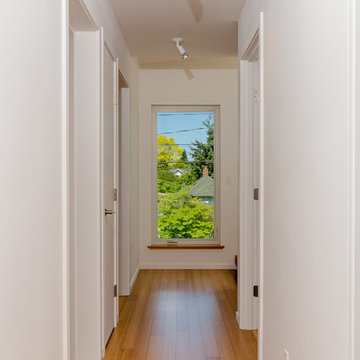
The Phinney Ridge Prefab House is a prefabricated modular home designed by Grouparchitect and built by Method Homes, the modular contractor, and Heartwood Builders, the site contractor. The Home was built offsite in modules that were shipped and assembled onsite in one day for this tight urban lot. The home features sustainable building materials and practices as well as a rooftop deck. For more information on this project, please visit: http://grouparch.com/portfolio_grouparch/phinney-ridge-prefab
Photo credit: Chad Savaikie
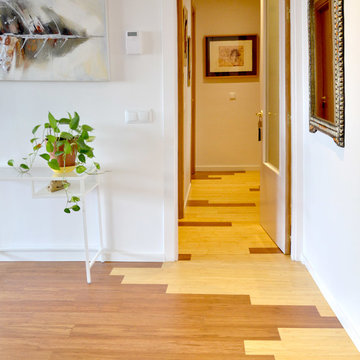
Al entrar accedemos a un espacio abierto que continua por el pasillo distribuidor de la vivienda y el espacio de cocina.
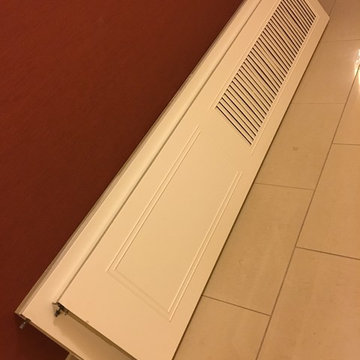
These old 1960's ceiling-to-floor closet doors are no longer able to work in my hallway closet, due to the new, thicker floor. So this added an unexpected task of my contractor having to downsize the old 96" opening to a standard 80".
Hallway Design Ideas with White Walls and Bamboo Floors
6
