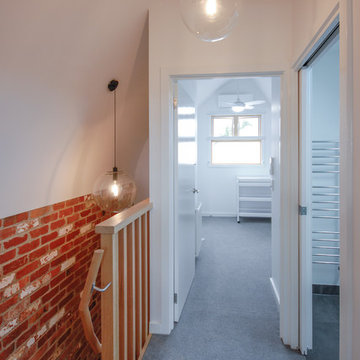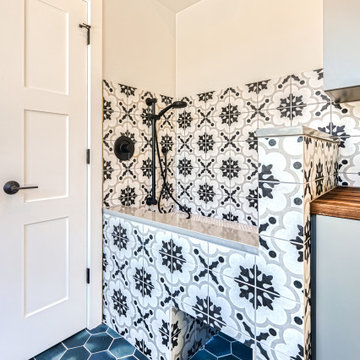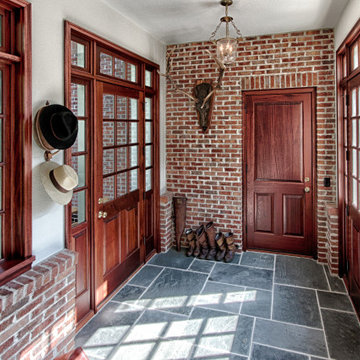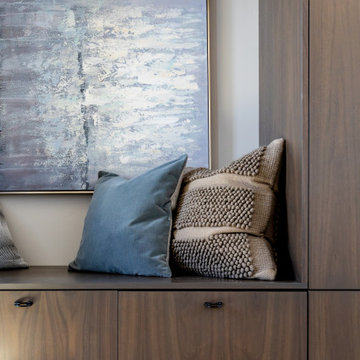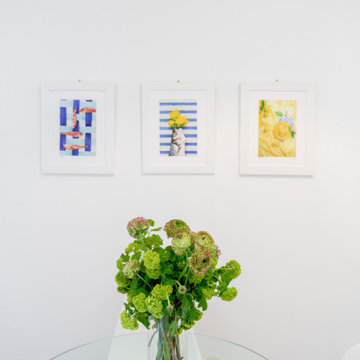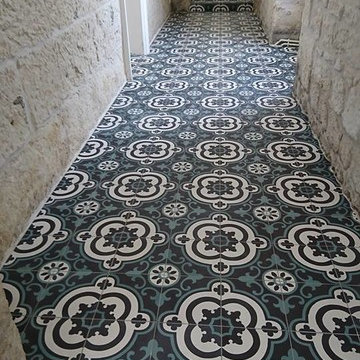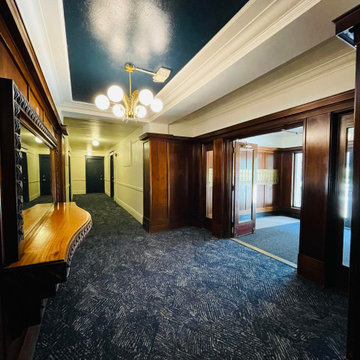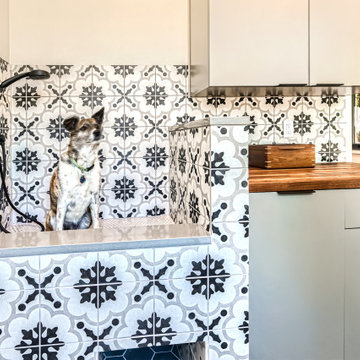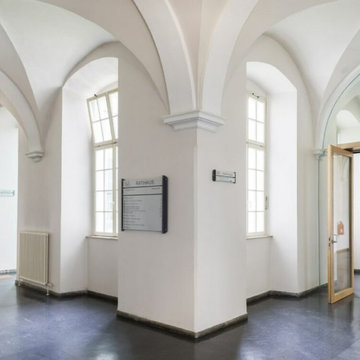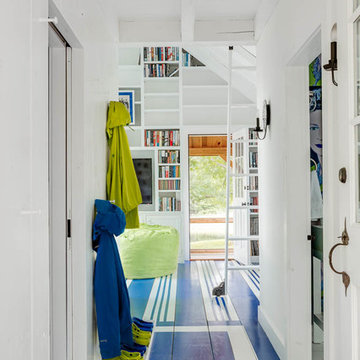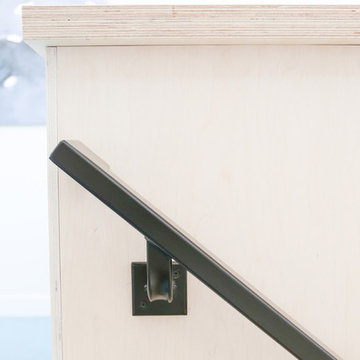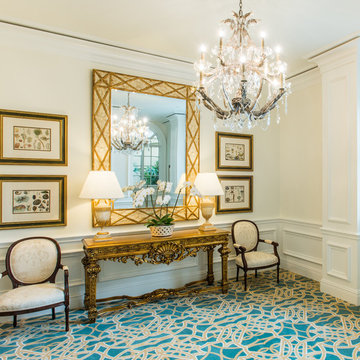Hallway Design Ideas with White Walls and Blue Floor
Refine by:
Budget
Sort by:Popular Today
41 - 60 of 88 photos
Item 1 of 3
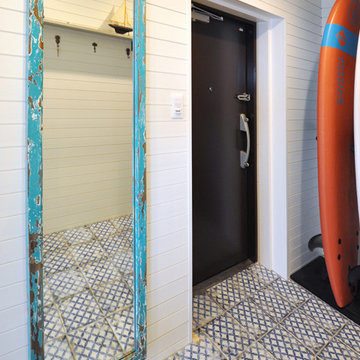
玄関土間は既存より広げ、サーフボードやウェットスーツの収納スペースを設えました。新たに設置した棚や玄関框はエイジング塗装を施し土間タイルに採用したレノックスやオーナー様支給のミラーのアンティーク調とも好相性。
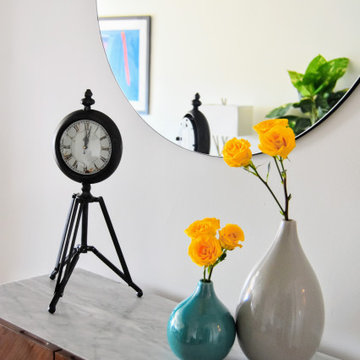
Brief: Create storage option and elegant wow factor upon entering open space.
This Cb2 console was the ideal piece to both create storage options and tie all open spaces together. We kept the decor simple and bright. The West Elm frameless mirror was the perfect final touch!
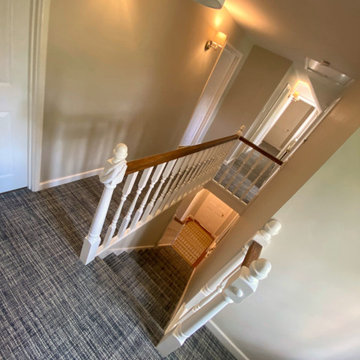
- Riviera Carpets
- Capri
- Volcanic Ash
- 100% Wool
- Customer's home in Braughing
IMAGE 2/13
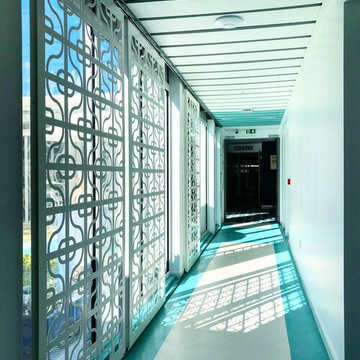
Embellissement d'un hôtel en bord de mer.
Utilisation de panneau graphique décoratif pour laisser passer la lumière dans les parties communes et rappeler la mer par ses motifs ondulants.
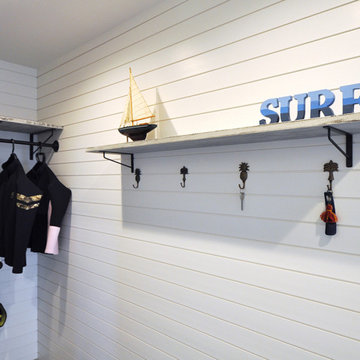
玄関土間は既存より広げ、サーフボードやウェットスーツの収納スペースを設えました。新たに設置した棚や玄関框はエイジング塗装を施し土間タイルに採用したレノックスやオーナー様支給のミラーのアンティーク調とも好相性。
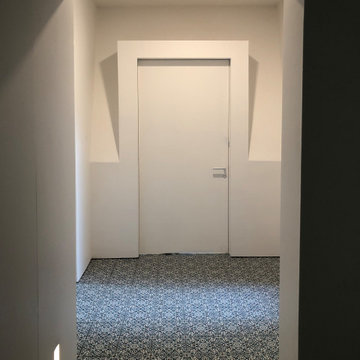
The entry to the master suite penetrates the angle A frame wall naturally creating and stand out entry sequence. The floral floor tile pattern contrasts with the white walls with no trim or door frames and reciprocally emphasize each other. Recessed accent lights illuminate the hall.
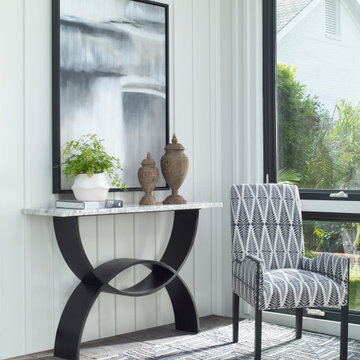
Bring comfort with Fairfield’s Watermill upholstered traditional dining arm chair featuring an upholstered tall back and deep seat available in fabric, vinyl, or leather. Start customizing now and make this yours!
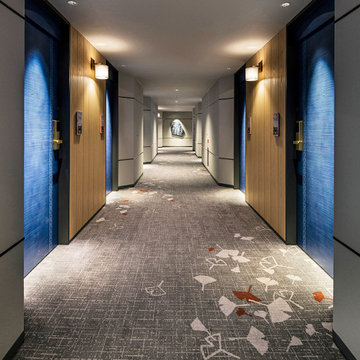
Service : Hotel
Location : 大阪市中央区
Area : 94 rooms
Completion : AUG / 2017
Designer : T.Fujimoto / R.Kubota
Photos : Kenta Hasegawa
Link : http://www.swissotel-osaka.co.jp/
Hallway Design Ideas with White Walls and Blue Floor
3
