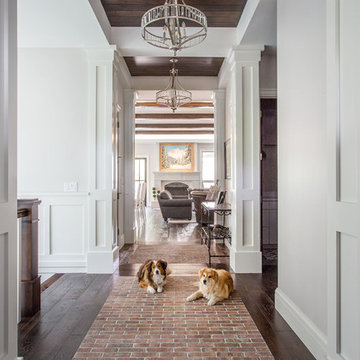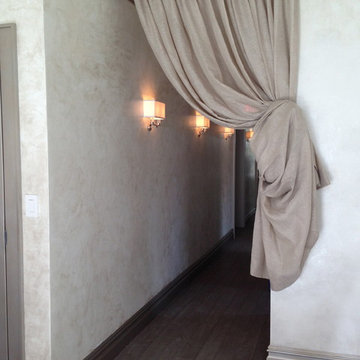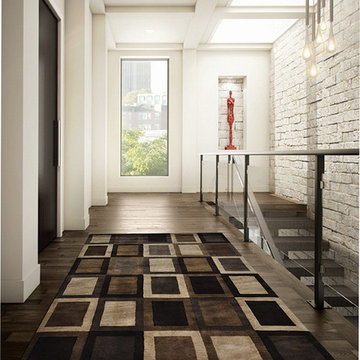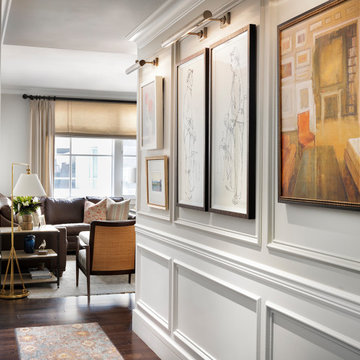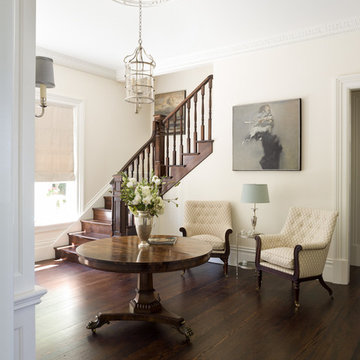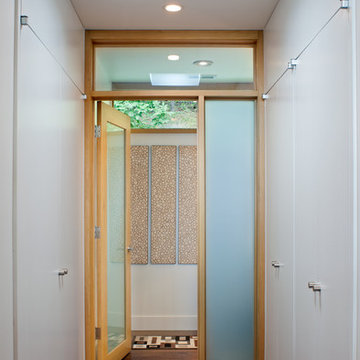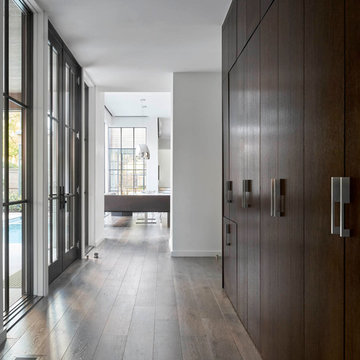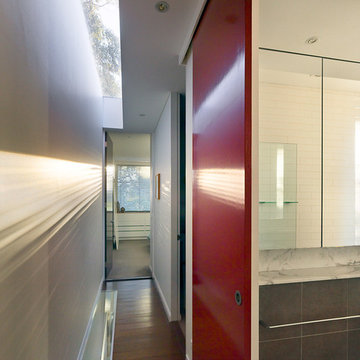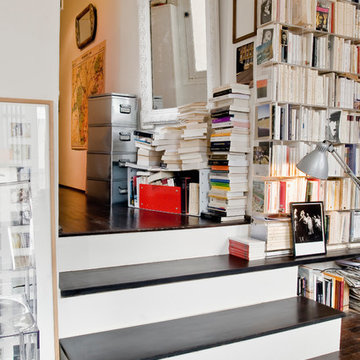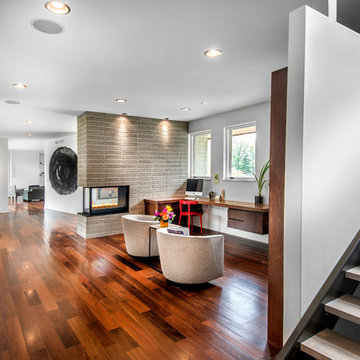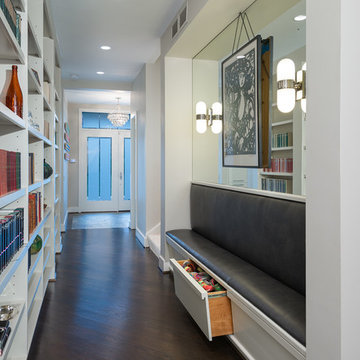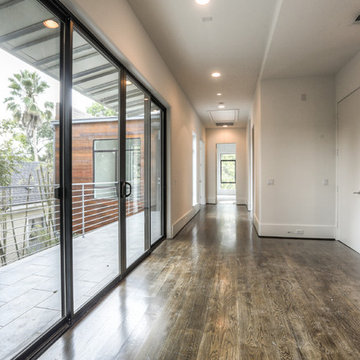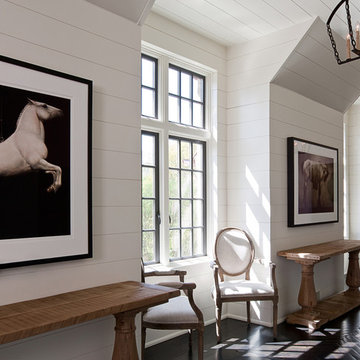Hallway Design Ideas with White Walls and Dark Hardwood Floors
Refine by:
Budget
Sort by:Popular Today
141 - 160 of 4,151 photos
Item 1 of 3
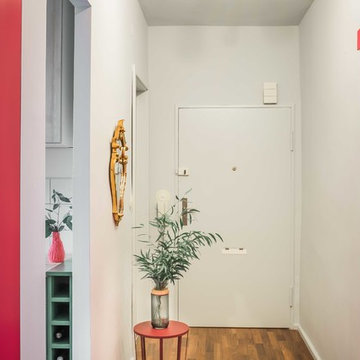
Im Flur wurde die nur 1,80m hohe Küchentür entfernt und statt dessen nur ein 2m hoher Durchgang gelassen. Auch die Tür samt Türrahmen zum Wohnzimmer wurde entfernt. Hier haben wir aber eine Schiebetür in Magenta eingebaut.
Links im Bild bekommt man noch einen Einblick in die Küche, wo der verbleibende Platz von ca. 13cm optimapl für ein Weinregal genutzt wurde.
Fotos von Natalia Morokhova
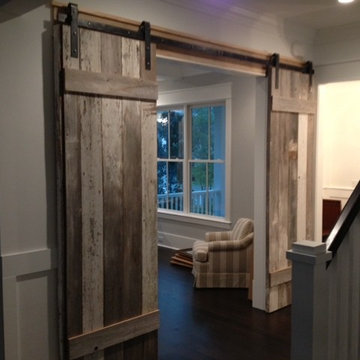
These sleek barn doors were constructed with our white/gray barn wood siding. It's a great juxtaposition of rustic wood in a contemporary space.
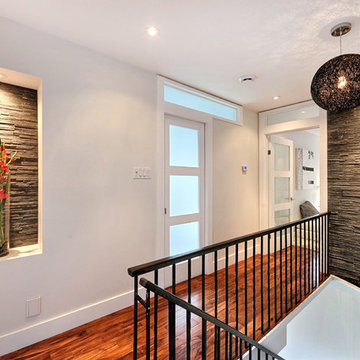
A 1966's house in Boucherville (Quebec) completely remodel in 2012 in a modern design. See all pictures at www.immofolio.ca
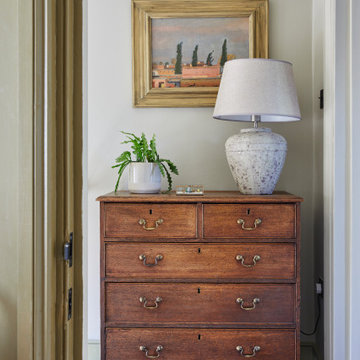
Top landing with antique chest of drawers, vintage stripe runner and oil painting
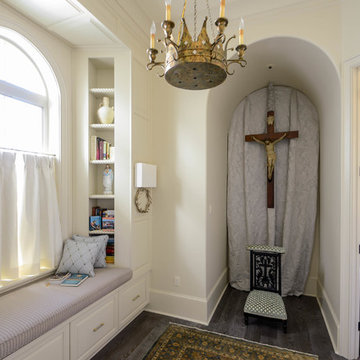
Home was built by Olde Orleans, Inc in Covington La. Jefferson Door supplied the custom 10 foot tall Mahogany exterior doors, 9 foot tall interior doors, windows (Krestmart), moldings, columns (HB&G) and door hardware (Emtek).
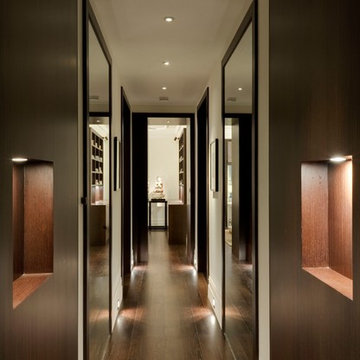
We were commissioned to transform a tired Victorian mansion flat in Sloane Street into an elegant contemporary apartment. Although the original layout has largely been retained, extensive structural alterations were carried out to improve the relationships between the various spaces. This required close liason with The Cadogan Estate.
Photographer: Bruce Hemming
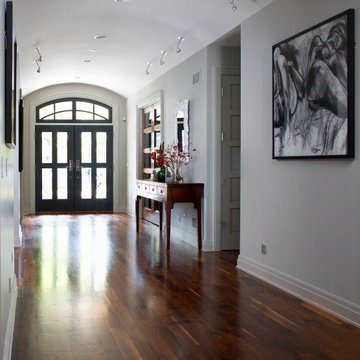
This lyrical home was designed for an artist and her husband in the Northside Overlay District in Wheaton. The owners wanted a home that would fit comfortably into the established neighborhood, while creating its own presence as a new classic. While the large front porch ties the home to its neighbors, subtle details set it apart, such as the granite rubble base, the arched copper entrance, and the delicate curve in the cedar shingle roof. While the exterior echoes its shingle style roots, it is a distilled version of shingle style, a simplified rendering that sets the house firmly in the present day. The interior reinforces its stripped down persona with a long gallery and barrel-vault ceiling leading back to an intersection with the great room ceiling,- yet another barrel vault which defines the main living space in the back of the house. In all the house provides a clean canvas, ready to be filled in with the colorful detail of everyday life.
Hallway Design Ideas with White Walls and Dark Hardwood Floors
8
