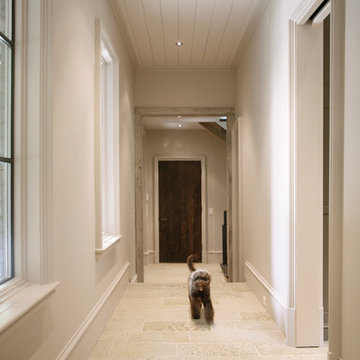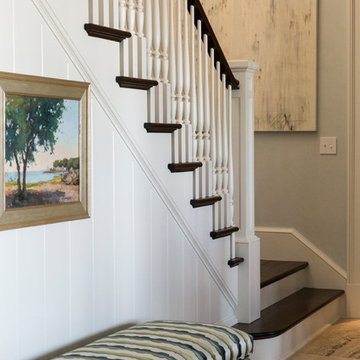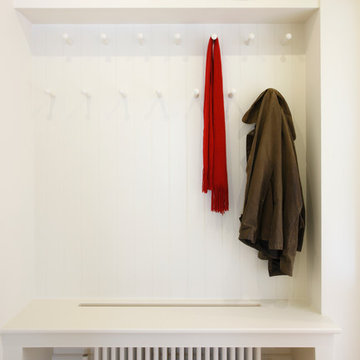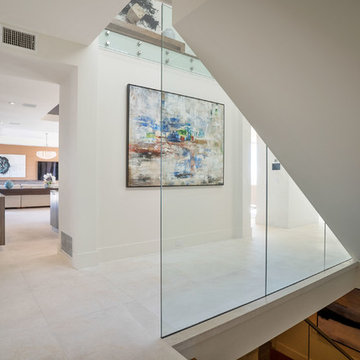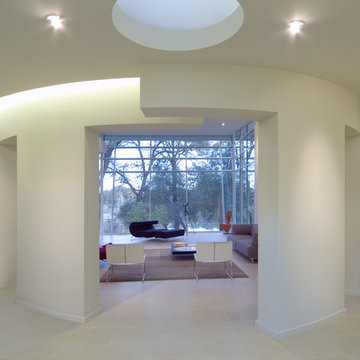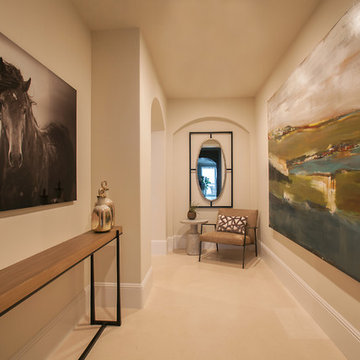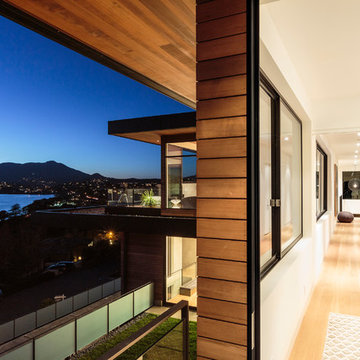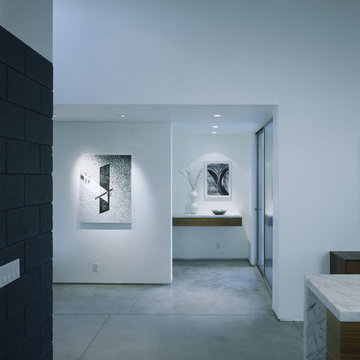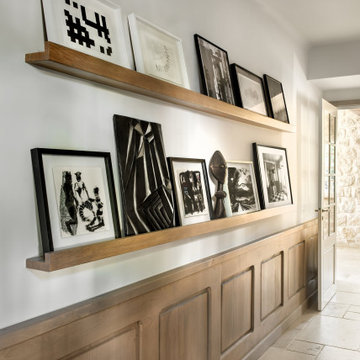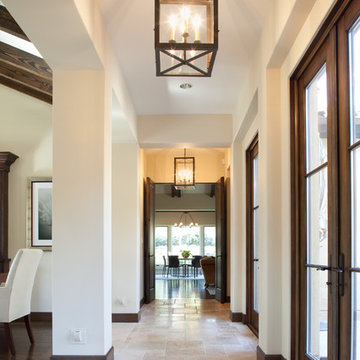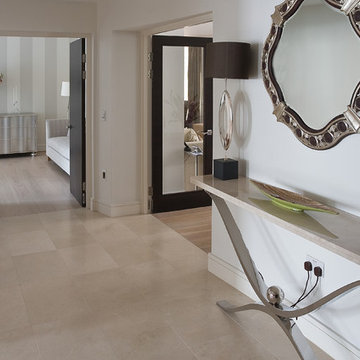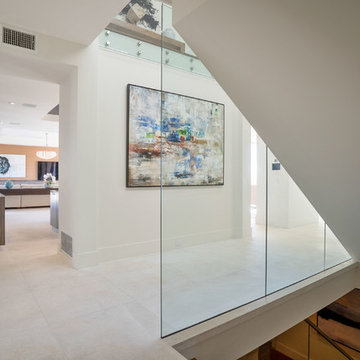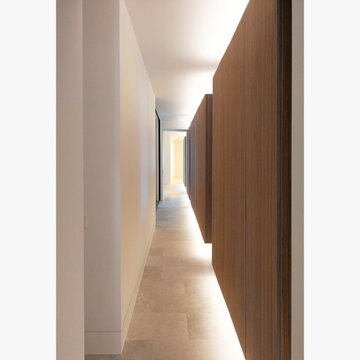Hallway Design Ideas with White Walls and Limestone Floors
Refine by:
Budget
Sort by:Popular Today
41 - 60 of 262 photos
Item 1 of 3

New Moroccan Villa on the Santa Barbara Riviera, overlooking the Pacific ocean and the city. In this terra cotta and deep blue home, we used natural stone mosaics and glass mosaics, along with custom carved stone columns. Every room is colorful with deep, rich colors. In the master bath we used blue stone mosaics on the groin vaulted ceiling of the shower. All the lighting was designed and made in Marrakesh, as were many furniture pieces. The entry black and white columns are also imported from Morocco. We also designed the carved doors and had them made in Marrakesh. Cabinetry doors we designed were carved in Canada. The carved plaster molding were made especially for us, and all was shipped in a large container (just before covid-19 hit the shipping world!) Thank you to our wonderful craftsman and enthusiastic vendors!
Project designed by Maraya Interior Design. From their beautiful resort town of Ojai, they serve clients in Montecito, Hope Ranch, Santa Ynez, Malibu and Calabasas, across the tri-county area of Santa Barbara, Ventura and Los Angeles, south to Hidden Hills and Calabasas.
Architecture by Thomas Ochsner in Santa Barbara, CA
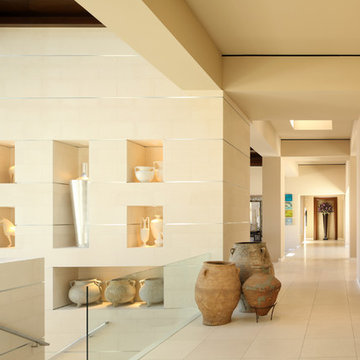
The main hall connects the kitchen/family room to the formal living room and front entryway, and stairs to the bedrooms and game room on the ground floor of this terraced soft contemporary home. Limestone is used on the floor and on this art display wall, with metallic accents.
Erhard Pfeiffer
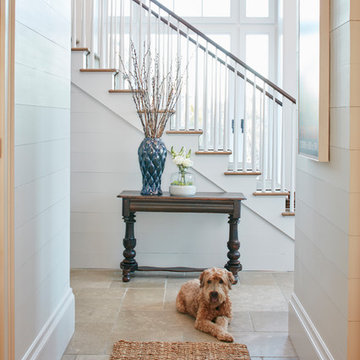
Photography: Dana Hoff
Architecture and Interiors: Anderson Studio of Architecture & Design; Scott Anderson, Principal Architect/ Mark Moehring, Project Architect/ Adam Wilson, Associate Architect and Project Manager/ Ryan Smith, Associate Architect/ Michelle Suddeth, Director of Interiors/Emily Cox, Director of Interior Architecture/Anna Bett Moore, Designer & Procurement Expeditor/Gina Iacovelli, Design Assistant
Walls: Shiplap
Floors: French Limestone
Antique Table: Bobo Intriguing Objects
Dog Model: Boston, Anna Bett Moore (proud mom)
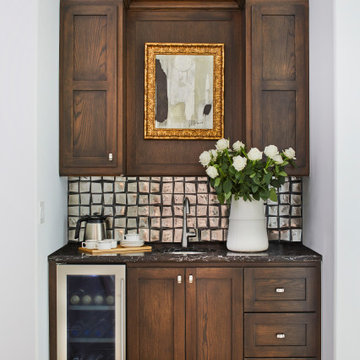
Our Ridgewood Estate project is a new build custom home located on acreage with a lake. It is filled with luxurious materials and family friendly details. This is the coffee bar located between the primary bedroom and bathroom.
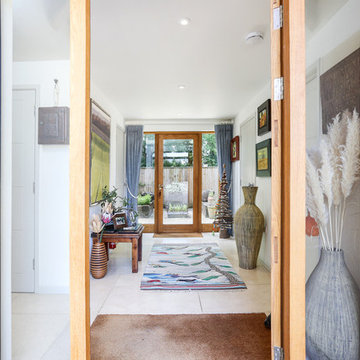
The House:
This Contemporary Cotswold Eco-house emulates South African thatch homes whilst retaining a distinctly vernacular feel to tie it to is locale. The large glazed and canopied gable was designed to connect the first-floor library office space directly to the garden. A reflection pool was used to bounce light into the room and onto the vaulted ceiling in the ground floor family space to produce a light an airy socialising area.
As a keen cook our client wanted to be able to engage with their visitors whilst continuing to prepare food and drinks we therefore centred the kitchen between the open plan spaces, stealing some of the adjacent wing to form a large larder.
With a bespoke kitchen, utility, boot room, office and staircases the external aesthetic was drawn throughout the internal areas to reinforce the connection between the interior environment and the gardens beyond.
Landscaping:
The gardens were designed to produce the wide ranging and varied spaces needed by a modern home.
Next to the driveway is a small zen space with running water and a place to sit and reflect. There is a kitchen garden and store tucked behind the house, before you get to the formal rear gardens where a classic lawn and borders approach was used only broken by the reflection pool that anchors the space. Enclosed with a high drystone wall, patio and Barbeque areas were placed around the house and a section of the garden was segmented off to allow the ground mounted PVT panels to be hidden from view. This also produced a small orchard and chickens area.
Sustainable features including:
GSHP – a bore holed heat pump coupled with PVT to act as a thermal store when sunny.
PVT – heat and electricity generating panels to minimise running costs.
Sustainable materials and a local supply chain.
Waste minimisation in design.
High insulation levels (low U and Y values)
Highly efficient appliances
Bio-diversifying landscaping.
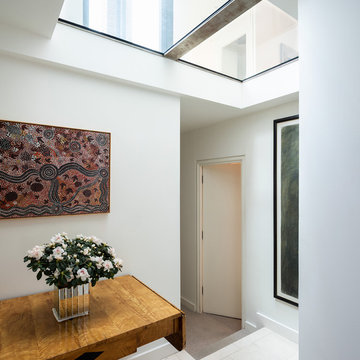
Situated within a Royal Borough of Kensington and Chelsea conservation area, this unique home was most recently remodelled in the 1990s by the Manser Practice and is comprised of two perpendicular townhouses connected by an L-shaped glazed link.
Initially tasked with remodelling the house’s living, dining and kitchen areas, Studio Bua oversaw a seamless extension and refurbishment of the wider property, including rear extensions to both townhouses, as well as a replacement of the glazed link between them.
The design, which responds to the client’s request for a soft, modern interior that maximises available space, was led by Studio Bua’s ex-Manser Practice principal Mark Smyth. It combines a series of small-scale interventions, such as a new honed slate fireplace, with more significant structural changes, including the removal of a chimney and threading through of a new steel frame.
Studio Bua, who were eager to bring new life to the space while retaining its original spirit, selected natural materials such as oak and marble to bring warmth and texture to the otherwise minimal interior. Also, rather than use a conventional aluminium system for the glazed link, the studio chose to work with specialist craftsmen to create a link in lacquered timber and glass.
The scheme also includes the addition of a stylish first-floor terrace, which is linked to the refurbished living area by a large sash window and features a walk-on rooflight that brings natural light to the redesigned master suite below. In the master bedroom, a new limestone-clad bathtub and bespoke vanity unit are screened from the main bedroom by a floor-to-ceiling partition, which doubles as hanging space for an artwork.
Studio Bua’s design also responds to the client’s desire to find new opportunities to display their art collection. To create the ideal setting for artist Craig-Martin’s neon pink steel sculpture, the studio transformed the boiler room roof into a raised plinth, replaced the existing rooflight with modern curtain walling and worked closely with the artist to ensure the lighting arrangement perfectly frames the artwork.
Contractor: John F Patrick
Structural engineer: Aspire Consulting
Photographer: Andy Matthews
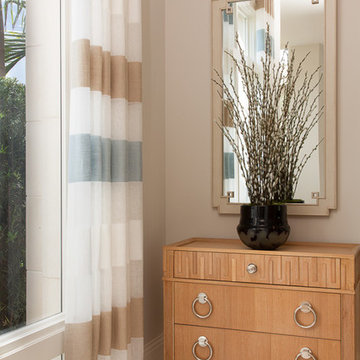
The corridors are softened by panels of horizontally striped fabric panels hung by invisible tracks recessed into the ceiling, in the colors of the sand and sea. At each end of the entry hall are bleached wood chests with unique black pottery and ivory framed mirrors above.
•Photos by Argonaut Architectural•
Hallway Design Ideas with White Walls and Limestone Floors
3
