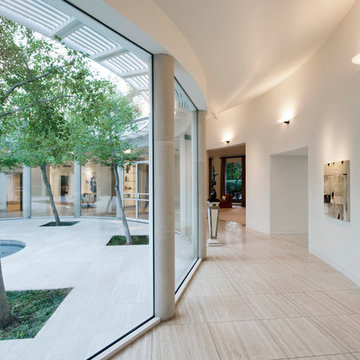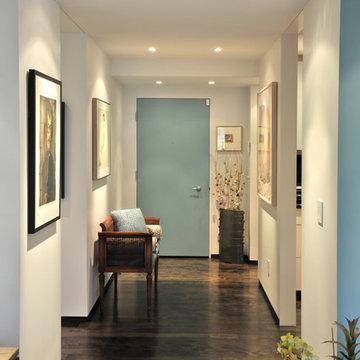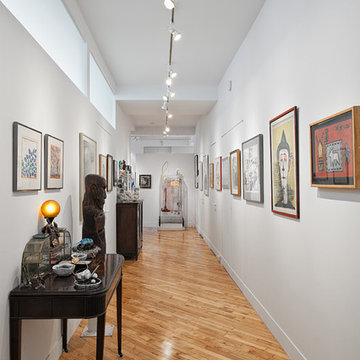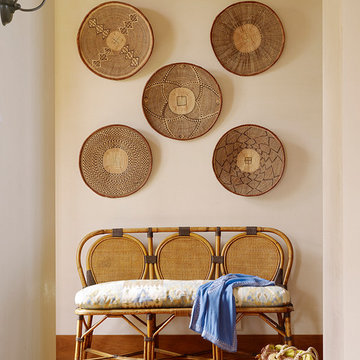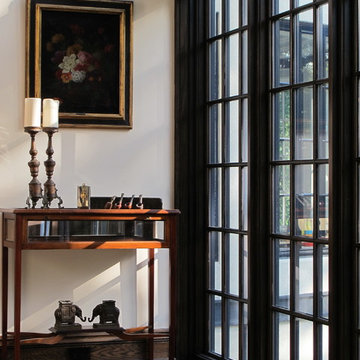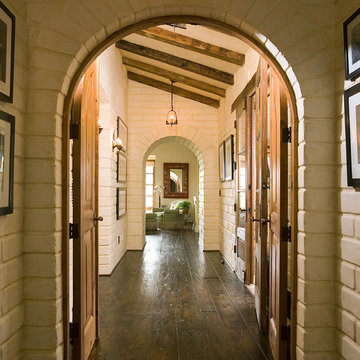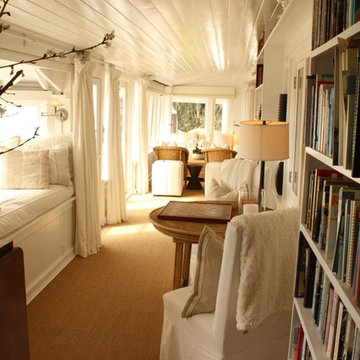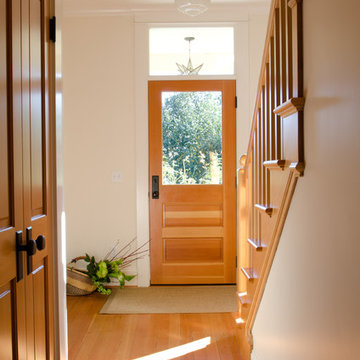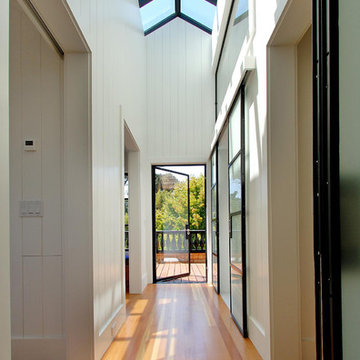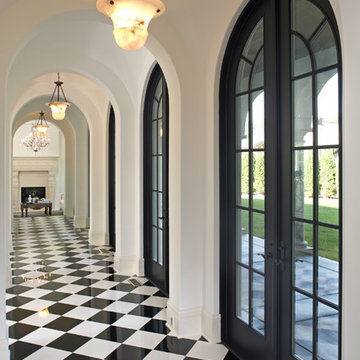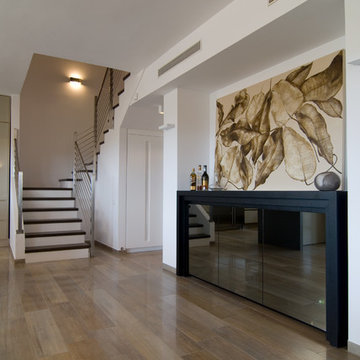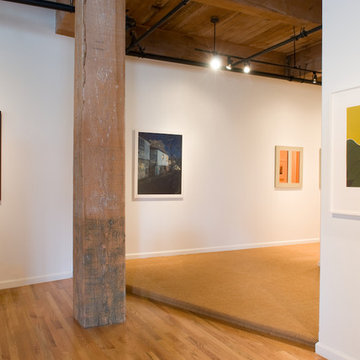Hallway Design Ideas with White Walls and Multi-coloured Walls
Refine by:
Budget
Sort by:Popular Today
161 - 180 of 34,323 photos
Item 1 of 3
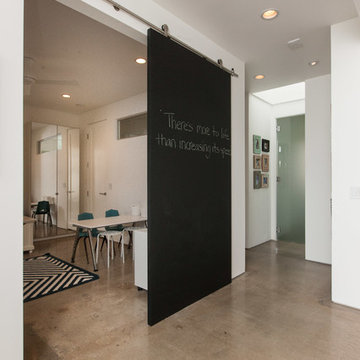
The barn door separating the playroom from the great room is painted with chalkboard paint to create an inspirational canvas for kids and adults.
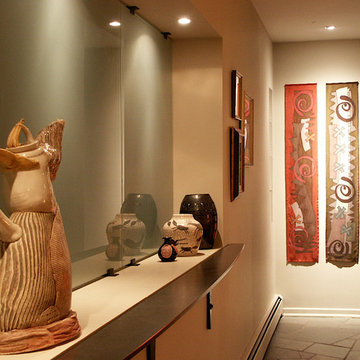
The frosted glazing to the left was installed to screen the view from the front of the house into the space, while creating additional space for display.
A relatively contained project scope to highlight and display artworks cherished by this client. We highlighted the best parts of the space that already existed - the full-height glass expanse that opened onto the very generous and wonderfully landscaped back garden - and focused on it, while making subtle adjustments to accommodate the program.
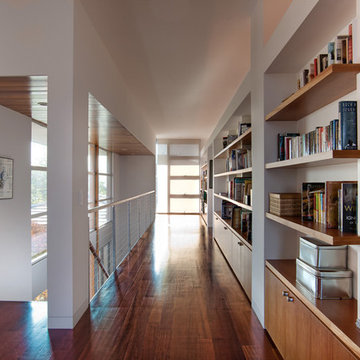
The interior has level-5 drywall finishing and details including recessed, flush baseboard.
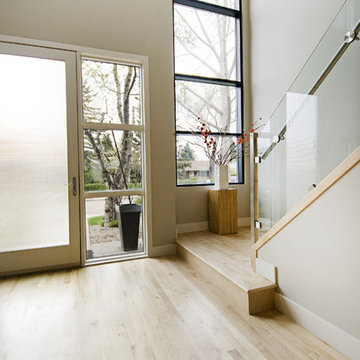
Completed in 2009, the Urban Executives development presented a unique challenge to us at Fifth Element Homes: how to build five unique homes, for five unique families, while creating the cohesive feel of a neighbourhood.
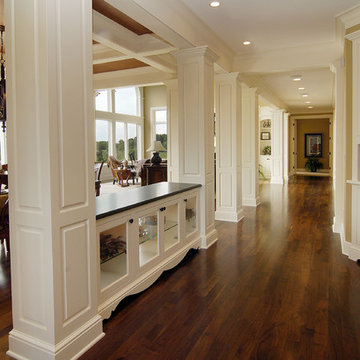
A recently completed John Kraemer & Sons home in Credit River Township, MN.
Photography: Landmark Photography and VHT Studios.

The master bedroom has custom teak
casework and a sliding door. The vanity in the
background is completely supported from wall
to wall, and never touches the floor

The second story of this form-meets-function beach house acts as a sleeping nook and family room, inspired by the concept of a breath of fresh air. Behind the white flowing curtains are built in beds each adorned with a nautical reading light and built-in hideaway niches. The space is light and airy with painted gray floors, all white walls, old rustic beams and headers, wood paneling, tongue and groove ceilings, dormers, vintage rattan furniture, mid-century painted pieces, and a cool hangout spot for the kids.
Wall Color: Super White - Benjamin Moore
Floors: Painted 2.5" porch-grade, tongue-in-groove wood.
Floor Color: Sterling 1591 - Benjamin Moore
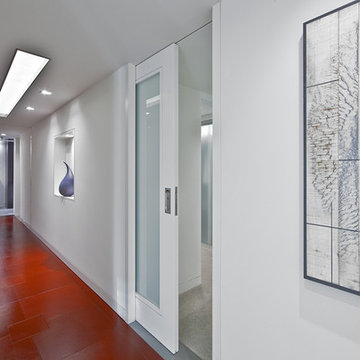
This condo was design from a raw shell, located in Seattle WA. If you are considering a renovation of a condo space please call us to discuss your needs. Please note that due to that volume of interest we do not answer basic questions about materials, specifications, construction methods, or paint colors thank you for taking the time to review our projects.
Hallway Design Ideas with White Walls and Multi-coloured Walls
9
