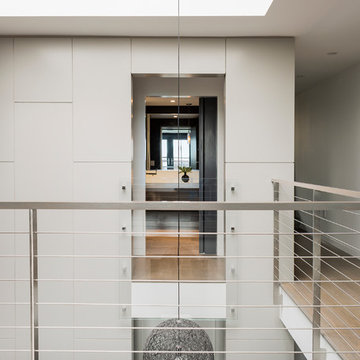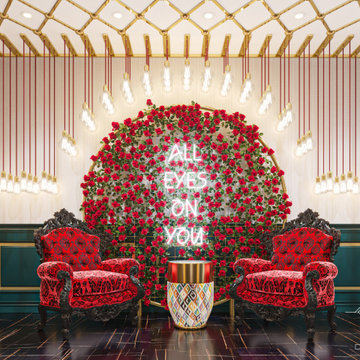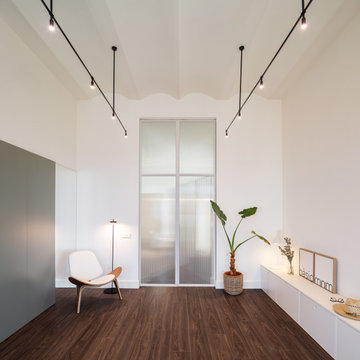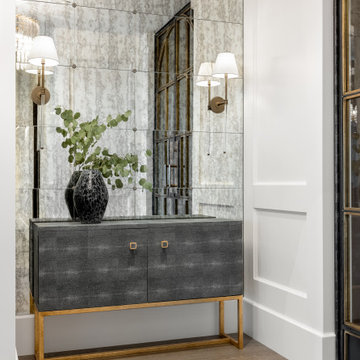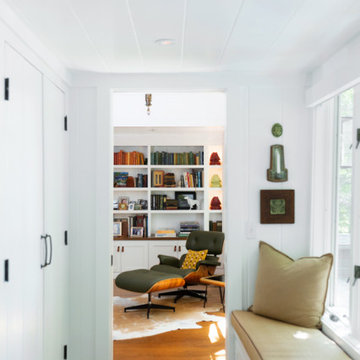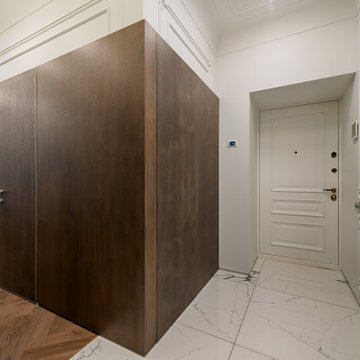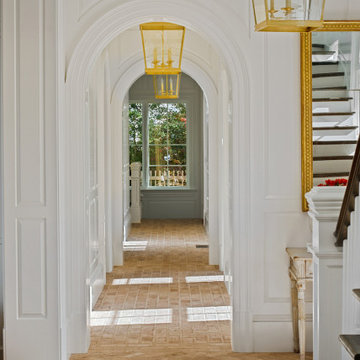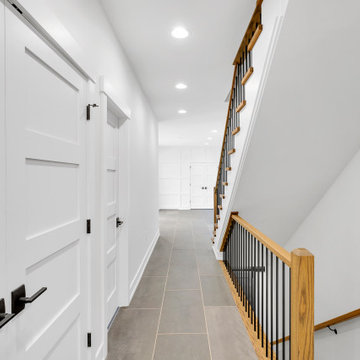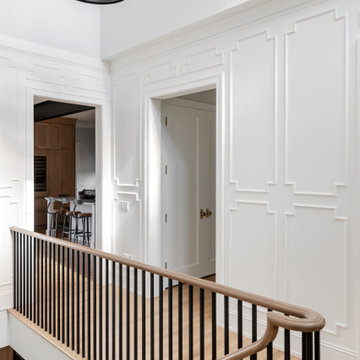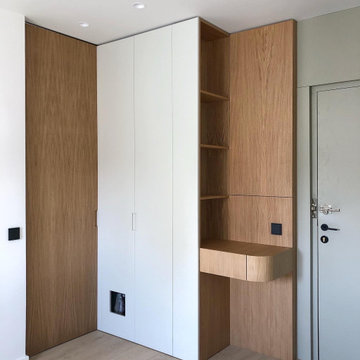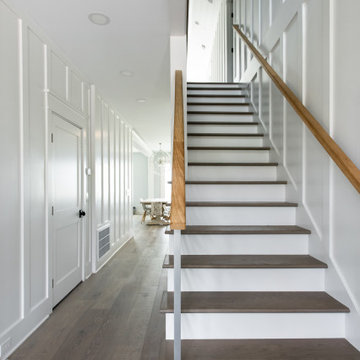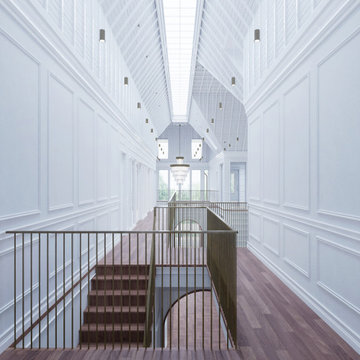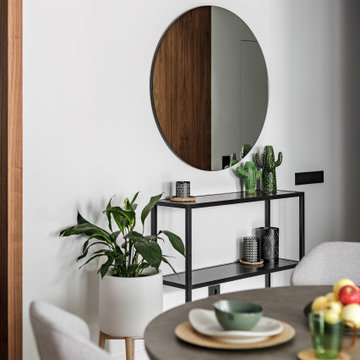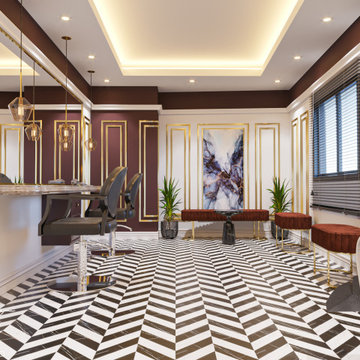Hallway Design Ideas with White Walls and Panelled Walls
Refine by:
Budget
Sort by:Popular Today
141 - 160 of 314 photos
Item 1 of 3
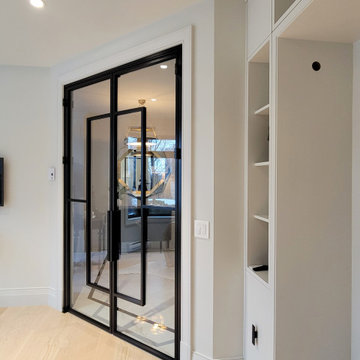
An extraordinary custom made home office door made of aluminum frame and tempered glass.
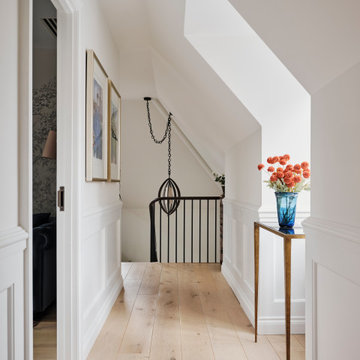
The 1st floor hallway of our Blackheath Restoration project, which included laying new oak engineered flooring, a new staircase, adding panelling, furniture & lighting
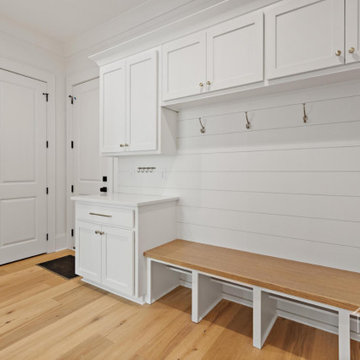
The mudroom area is organized from day one with custom cabinetry, a large mudroom bench and cubbies, and hooks for keys and jackets already mounted on the wooden accent wall.
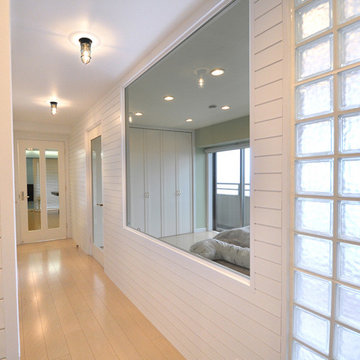
玄関・廊下の壁は板張りをご希望。雑誌などをご覧になり、イメージをしっかりとお持ちだったオーナー様。いくつものサンプルを取り寄せ、ようやく理想的なパネル材を見つけることができました。
壁パネル材の残りで分電盤カバーを制作。細部にまで拘ることで、デザインに統一感が出ました。
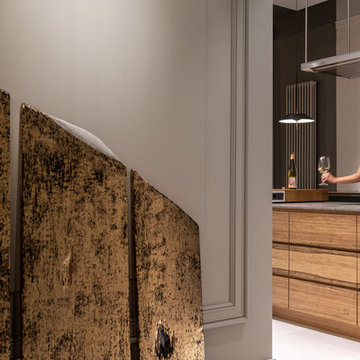
We are so proud of this luxurious classic full renovation project run Mosman, NSW. The attention to detail and superior workmanship is evident from every corner, from walls, to the floors, and even the furnishings and lighting are in perfect harmony.
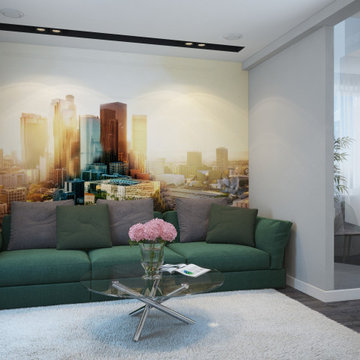
The design project of the studio is in white. The white version of the interior decoration allows to visually expanding the space. The dark wooden floor counterbalances the light space and favorably shades.
The layout of the room is conventionally divided into functional zones. The kitchen area is presented in a combination of white and black. It looks stylish and aesthetically pleasing. Monophonic facades, made to match the walls. The color of the kitchen working wall is a deep dark color, which looks especially impressive with backlighting. The bar counter makes a conditional division between the kitchen and the living room. The main focus of the center of the composition is a round table with metal legs. Fits organically into a restrained but elegant interior. Further, in the recreation area there is an indispensable attribute - a sofa. The green sofa complements the cool white tone and adds serenity to the setting. The fragile glass coffee table enhances the lightness atmosphere.
The installation of an electric fireplace is an interesting design solution. It will create an atmosphere of comfort and warm atmosphere. A niche with shelves made of drywall, serves as a decor and has a functional character. An accent wall with a photo dilutes the monochrome finish. Plants and textiles make the room cozy.
A textured white brick wall highlights the entrance hall. The necessary furniture consists of a hanger, shelves and mirrors. Lighting of the space is represented by built-in lamps, there is also lighting of functional areas.
Hallway Design Ideas with White Walls and Panelled Walls
8
