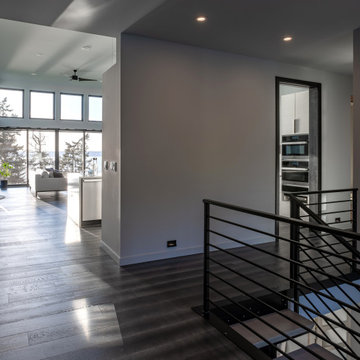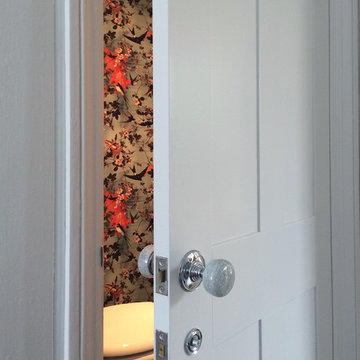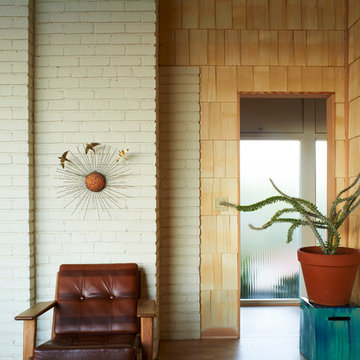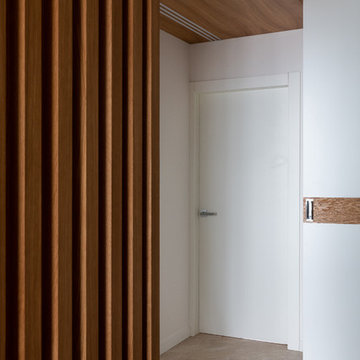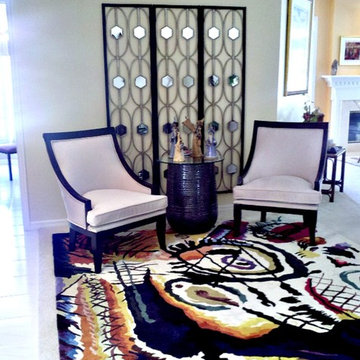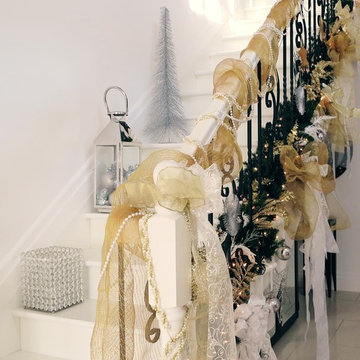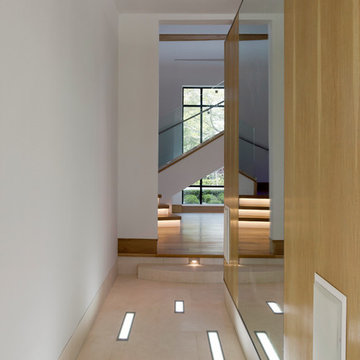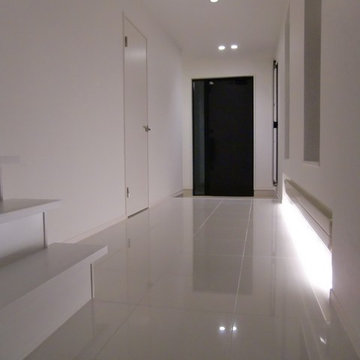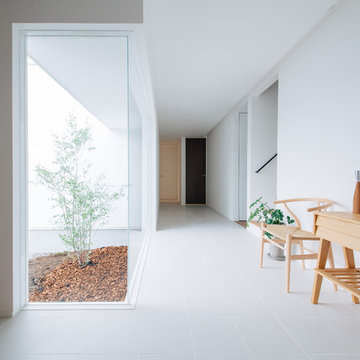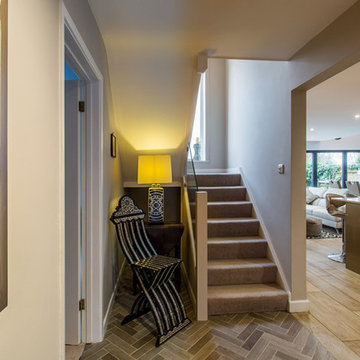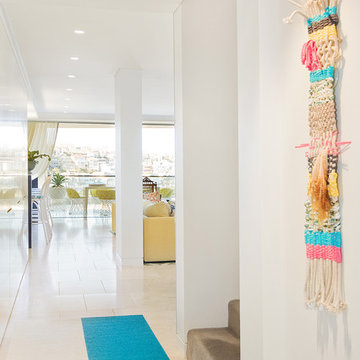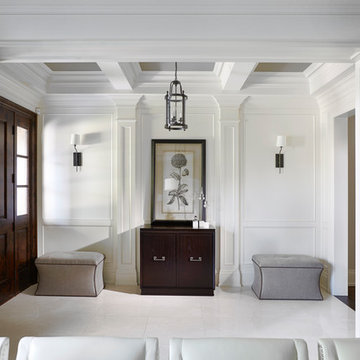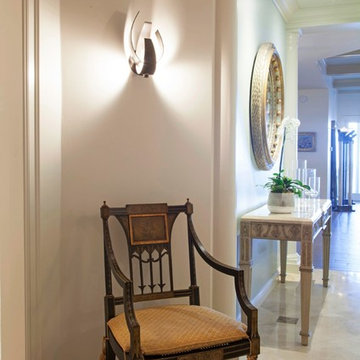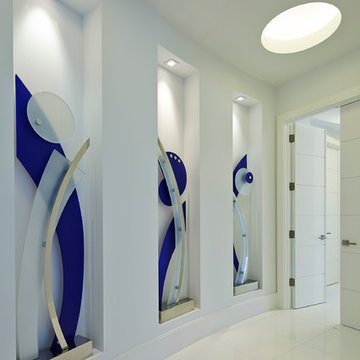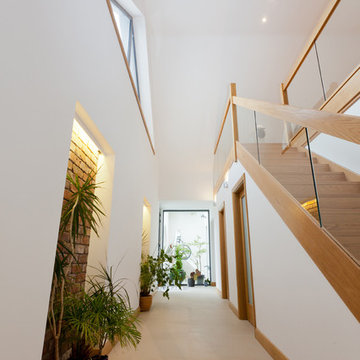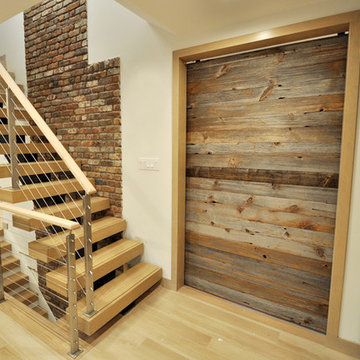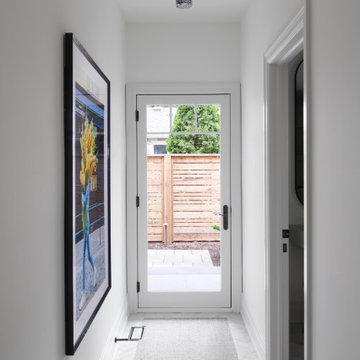Hallway Design Ideas with White Walls and Porcelain Floors
Refine by:
Budget
Sort by:Popular Today
141 - 160 of 1,538 photos
Item 1 of 3
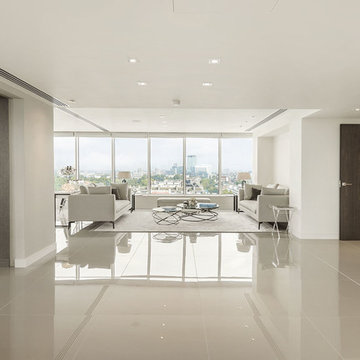
China Clay polished Porcel-Thin 900 x 900mm large format and ultra-thin porcelain floor tiles from the Mono collection have been used throughout the living areas of this large open luxury apartment in central London
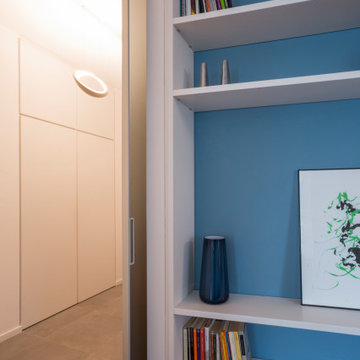
Zona disimpegno con arredi disegnati su misura e pannelli scorrevoli in alluminio e vetro
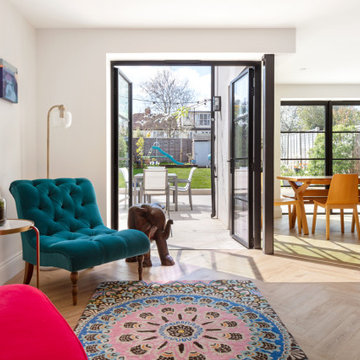
This project in Walton on Thames, transformed a typical house for the area for a family of three. We gained planning consent, from Elmbridge Council, to extend 2 storeys to the side and rear to almost double the internal floor area. At ground floor we created a stepped plan, containing a new kitchen, dining and living area served by a hidden utility room. The front of the house contains a snug, home office and WC /storage areas.
At first floor the master bedroom has been given floor to ceiling glazing to maximise the feeling of space and natural light, served by its own en-suite. Three further bedrooms and a family bathroom are spread across the existing and new areas.
The rear glazing was supplied by Elite Glazing Company, using a steel framed looked, set against the kitchen supplied from Box Hill Joinery, painted Harley Green, a paint colour from the Little Greene range of paints. We specified a French Loft herringbone timber floor from Plusfloor and the hallway and cloakroom have floor tiles from Melrose Sage.
Externally, particularly to the rear, the house has been transformed with new glazing, all walls rendered white and a new roof, creating a beautiful, contemporary new home for our clients.
Hallway Design Ideas with White Walls and Porcelain Floors
8
