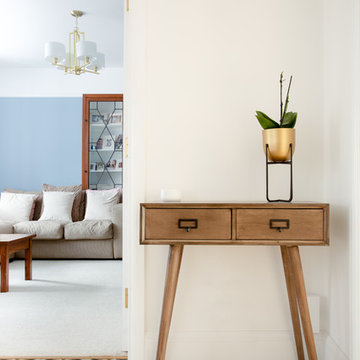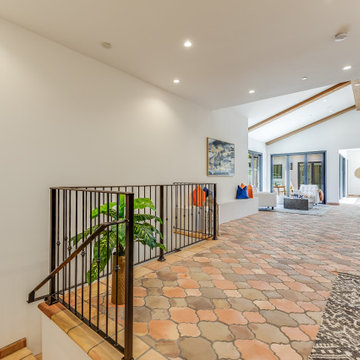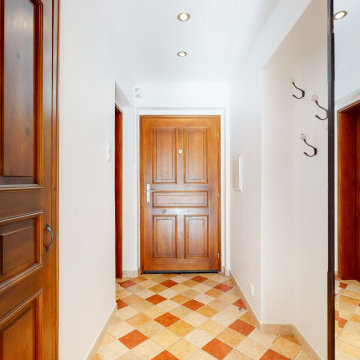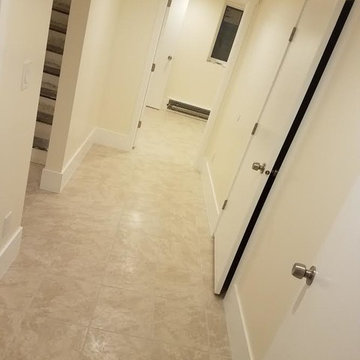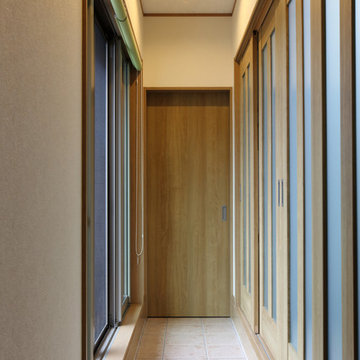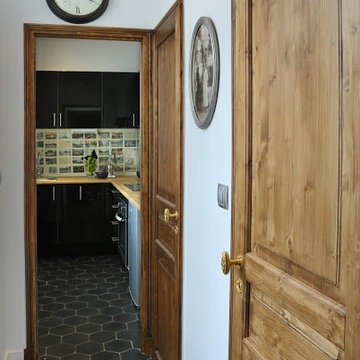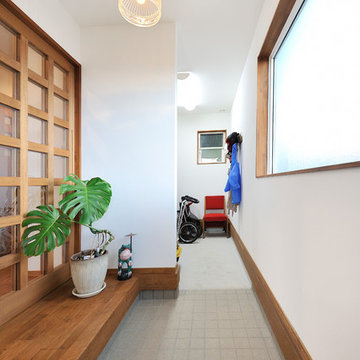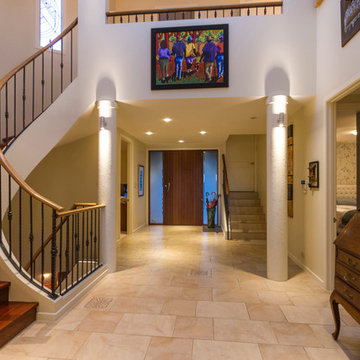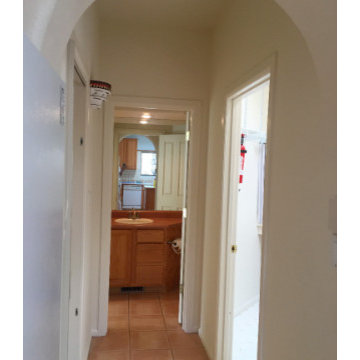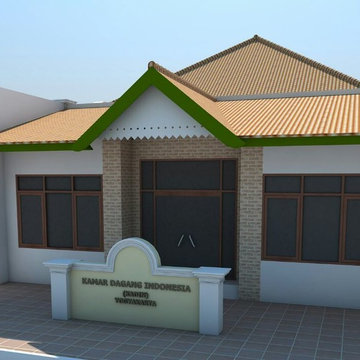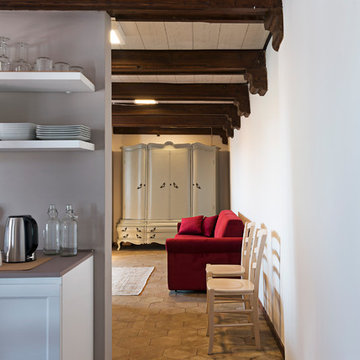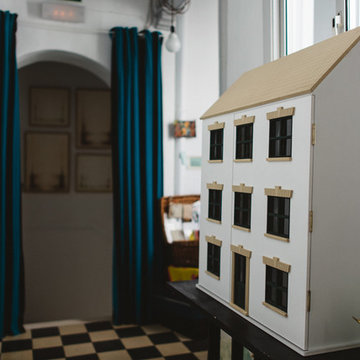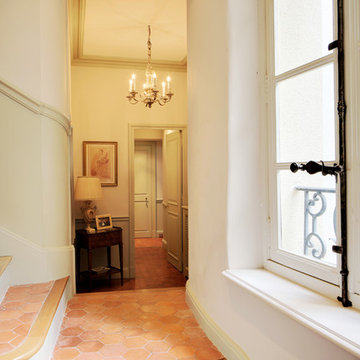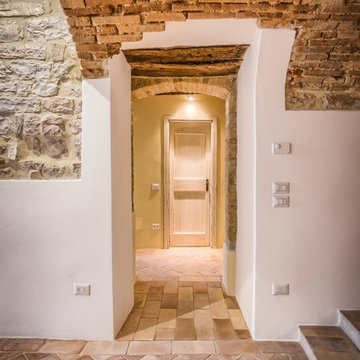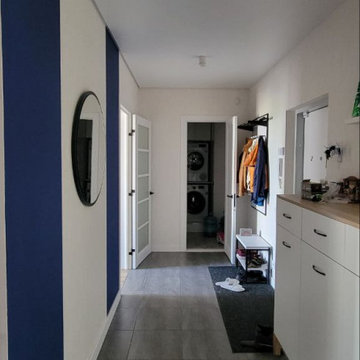Hallway Design Ideas with White Walls and Terra-cotta Floors
Refine by:
Budget
Sort by:Popular Today
121 - 140 of 185 photos
Item 1 of 3
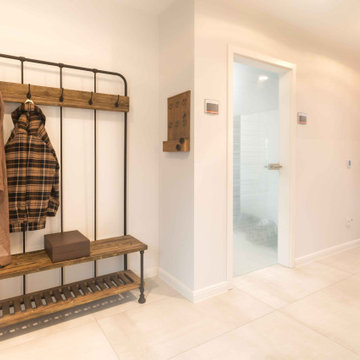
Beim Betreten des Musterhauses wird gleich deutlich: Die großzügige Wohnfläche von 187,08 Quadratmetern (EG: 97,99 Quadratmeter, DG: 89,09 Quadratmeter nach DIN 277) versteckt sich nicht, man kann sie sofort wahrnehmen. Von der Haustür blicken Besucher über die Diele direkt ins Wohn-/Esszimmer. Der Verzicht auf eine Zwischentür vermittelt ein wunderbares Gefühl von Größe und Weite.
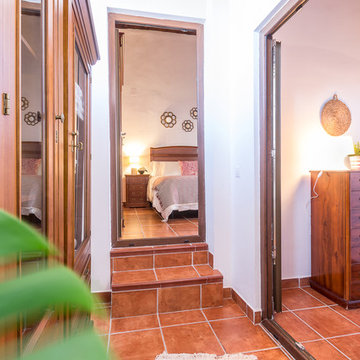
Home & Haus Homestaging & Fotografía
Vista de los dormitorios desde el pasillo.
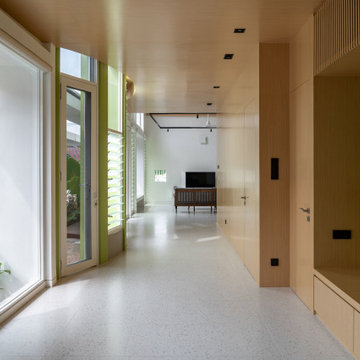
Circulation spaces like corridors and stairways are being revitalised beyond mere passages. They exude spaciousness, bask in natural light, and harmoniously align with lush outdoor gardens, providing the family with an elevated experience in their daily routines.
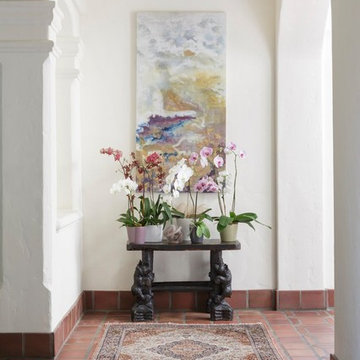
What do you get when you mix historic mediterranean architecture with beautiful Persian rugs and edgy furnishings? A remarkably glamorous and welcoming space to come home to. The light plaster walls and dark wood ceilings of the home were the perfect backdrop for us to achieve the task of designing around the client's collection of exquisite Persian rugs. Rich color and textured furnishings were added that really highlighted the beauty in each unique rug. The wall art that was chosen for this space was the final touch to create an intriguing and joyous experience throughout the home.
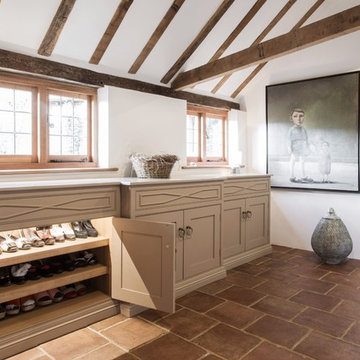
We see so many beautiful homes in so many amazing locations, but every now and then we step into a home that really does take our breath away!
Located on the most wonderfully serene country lane in the heart of East Sussex, Mr & Mrs Carter's home really is one of a kind. A period property originally built in the 14th century, it holds so much incredible history, and has housed many families over the hundreds of years. Burlanes were commissioned to design, create and install the kitchen and utility room, and a number of other rooms in the home, including the family bathroom, the master en-suite and dressing room, and bespoke shoe storage for the entrance hall.
Hallway Design Ideas with White Walls and Terra-cotta Floors
7
