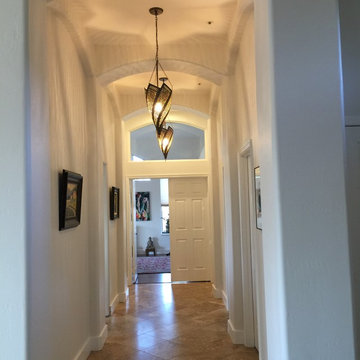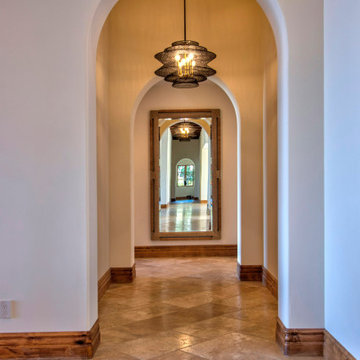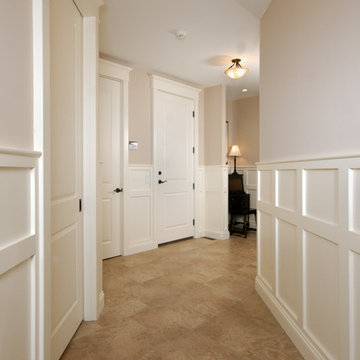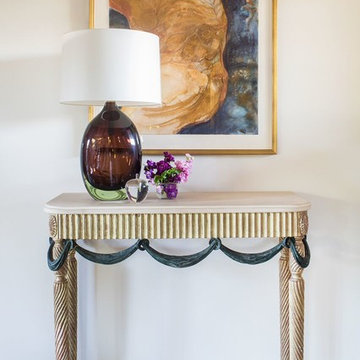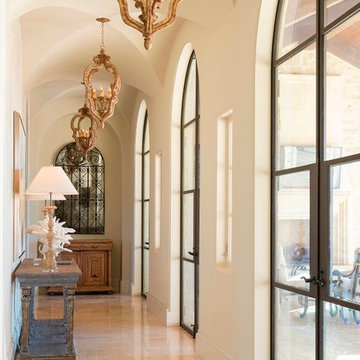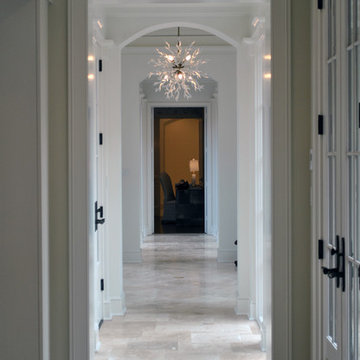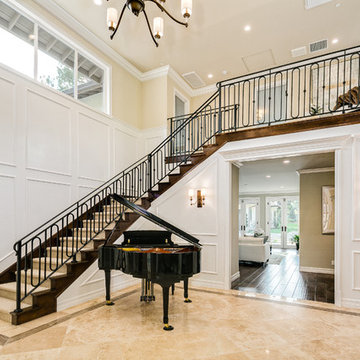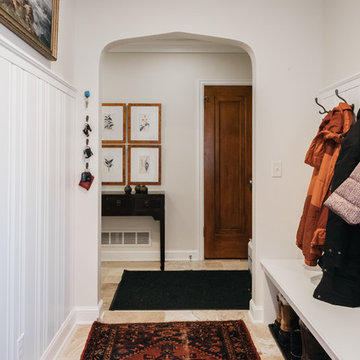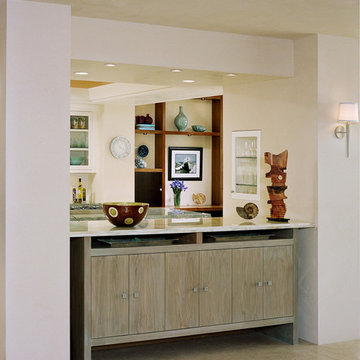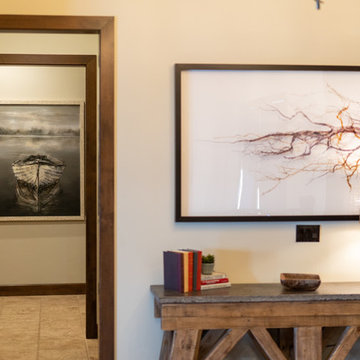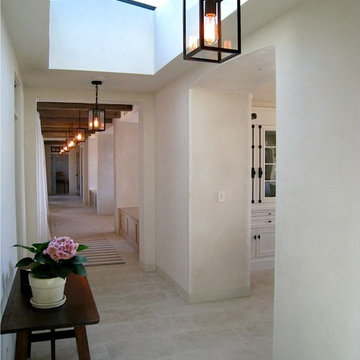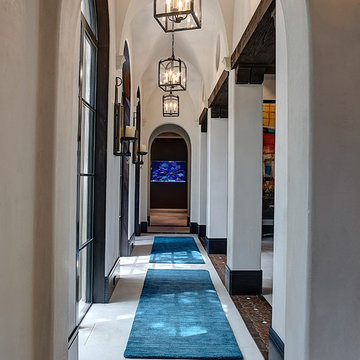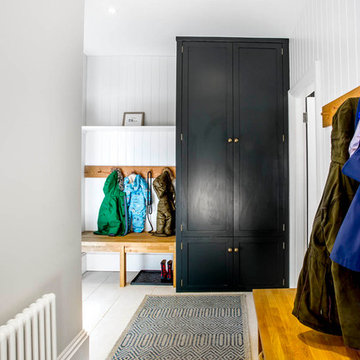Hallway Design Ideas with White Walls and Travertine Floors
Refine by:
Budget
Sort by:Popular Today
61 - 80 of 191 photos
Item 1 of 3
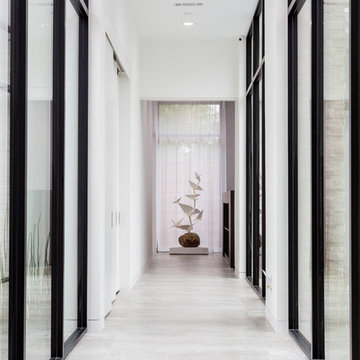
On a corner lot in the sought after Preston Hollow area of Dallas, this 4,500sf modern home was designed to connect the indoors to the outdoors while maintaining privacy. Stacked stone, stucco and shiplap mahogany siding adorn the exterior, while a cool neutral palette blends seamlessly to multiple outdoor gardens and patios.
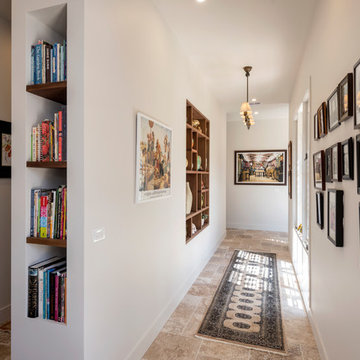
This house has the added benefit of both a 'public and private' or service hallway. While the private hall accesses the laundry, linen cupboard and bar, this public space offers an opportunity for a bespoke timber display case.
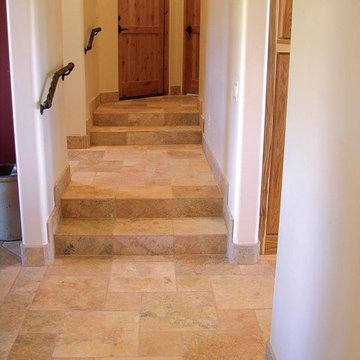
Authentic Durango Ancient Autumn™ tile flooring in a San Lorenzo pattern and matching baseboards make serve the design of this hallway perfectly.
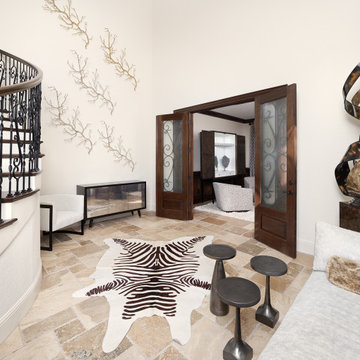
A serene comfort has been created in this golf course estate by combining contemporary furnishings with rustic earth tones. The lush landscaping seen in the oversized windows was used as a backdrop for this entry hall and works well with the natural stone flooring in various earth tones. The smoked glass, lux fabrics in warm gray tones, and simple lines of the anchor furniture pieces add a contemporary richness to the design. While the organic art pieces and fixtures are a compliment to the tropical surroundings.
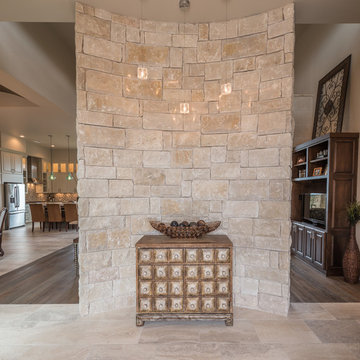
This 3,812 square feet transitional style home is in the highly desirable neighborhood of The Canyons at Scenic Loop, located in the Northwest hill country of San Antonio. The four-bedroom residence boasts luxury and openness with a nice flow of common areas. Rock and tile wall features mix perfectly with wood beams and trim work to create a beautiful interior. Additional eye candy can be found at a curved stone focal wall in the entry, in the large study with reclaimed wood ceiling, an even larger game room, the abundance of natural light from high windows and tall butted glass, curved ceiling treatments, storefront garage doors, and a walk in shower trailing behind a sculptural freestanding tub in the master bathroom.
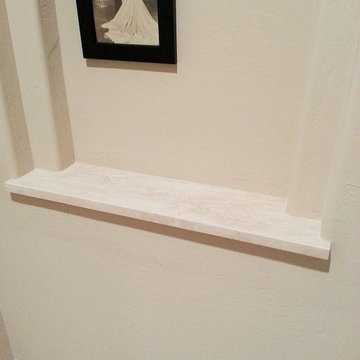
Sometime the simplest installations make the most impact, like this custom marble limestone shelf for a hallway made from Authentic Durango Veracruz.
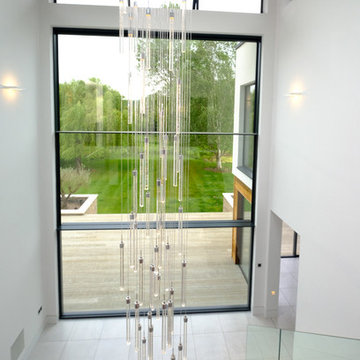
The minimal windows Guillotine Windows installed to this new build property offers high levels of thermal insulations, solar protection and transparency.
Glass balustrades were used on the staircase as a protection batter while allowing light to penetrate further into the building.
Hallway Design Ideas with White Walls and Travertine Floors
4
