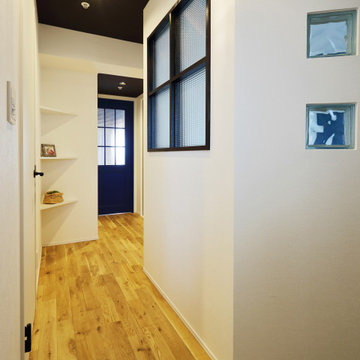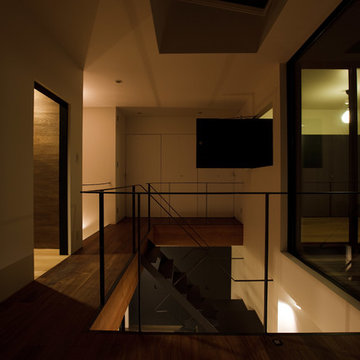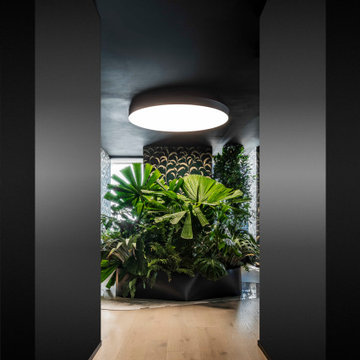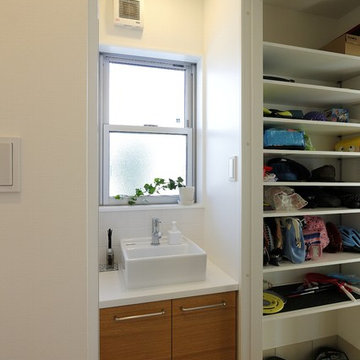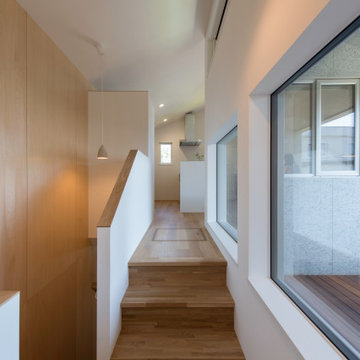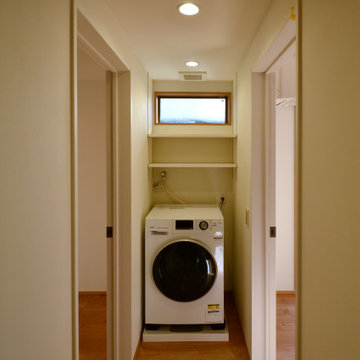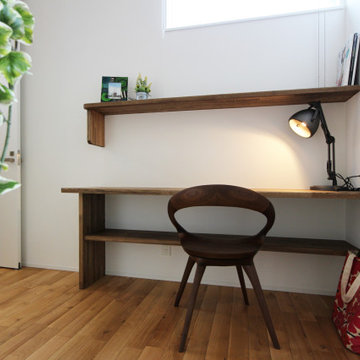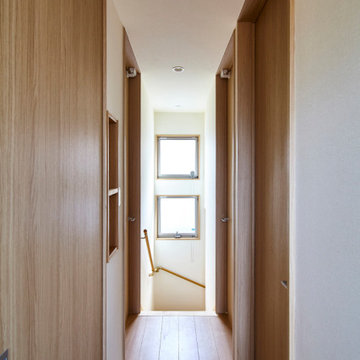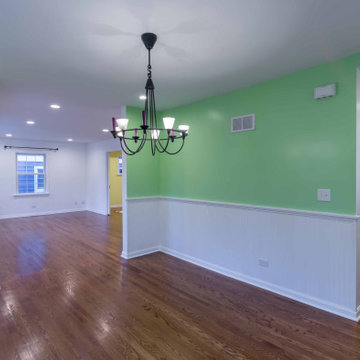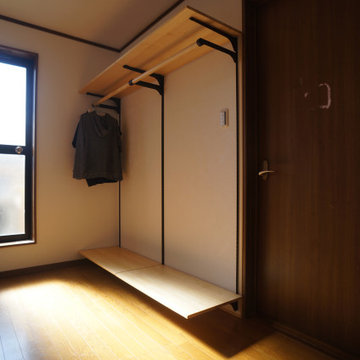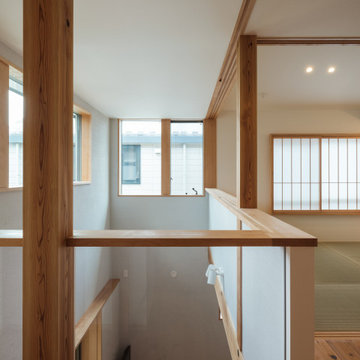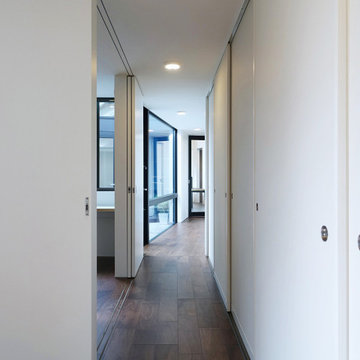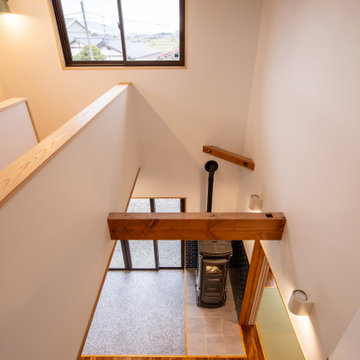Hallway Design Ideas with White Walls and Wallpaper
Refine by:
Budget
Sort by:Popular Today
101 - 120 of 543 photos
Item 1 of 3
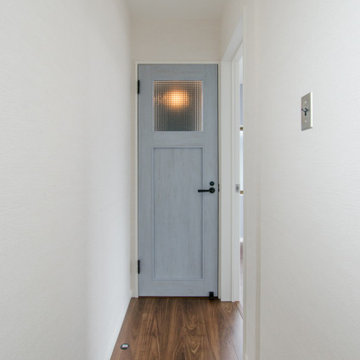
2階の廊下は、寝室やトイレを繋ぎます。トイレのドアは水色でペイントされたもので、やわらかな彩りを添えます。
トイレや各部屋には、壁の一部にアクセントクロスを貼って、印象的な雰囲気に仕上げています。
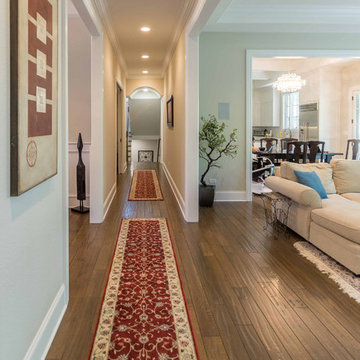
This 6,000sf luxurious custom new construction 5-bedroom, 4-bath home combines elements of open-concept design with traditional, formal spaces, as well. Tall windows, large openings to the back yard, and clear views from room to room are abundant throughout. The 2-story entry boasts a gently curving stair, and a full view through openings to the glass-clad family room. The back stair is continuous from the basement to the finished 3rd floor / attic recreation room.
The interior is finished with the finest materials and detailing, with crown molding, coffered, tray and barrel vault ceilings, chair rail, arched openings, rounded corners, built-in niches and coves, wide halls, and 12' first floor ceilings with 10' second floor ceilings.
It sits at the end of a cul-de-sac in a wooded neighborhood, surrounded by old growth trees. The homeowners, who hail from Texas, believe that bigger is better, and this house was built to match their dreams. The brick - with stone and cast concrete accent elements - runs the full 3-stories of the home, on all sides. A paver driveway and covered patio are included, along with paver retaining wall carved into the hill, creating a secluded back yard play space for their young children.
Project photography by Kmieick Imagery.
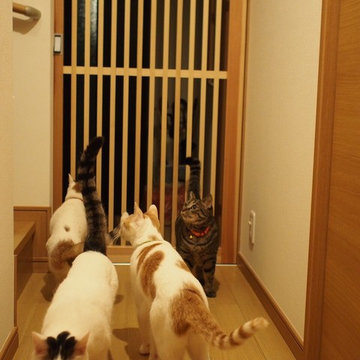
玄関ホールと廊下の間に設置された縦格子のアウトセット引戸。引戸の場合ロックをしないと猫が容易に開けてしまうため、玄関側・廊下側のどちらからも操作できる錠を、猫が届かない高さに取付けた。格子の間隔も圧迫感が無く、かつ猫が出られない寸法で作っている。
写真は設置した直後の猫たちの様子。
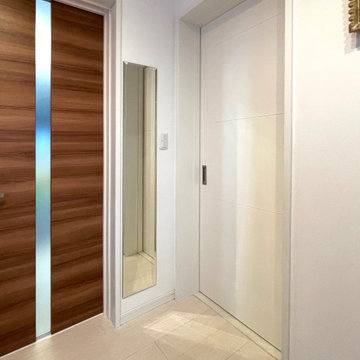
リフォームしたほぼ全室の壁にミラーを付けましたが、追加で玄関ホールにも設置しました。
建具が多く、設置場所に苦慮しましたが、距離が取れるのでリビングドア横にとてもスリムな幅で付けました。
オーダーミラーですと、1センチ単位で作れるのでこういったこともできます。
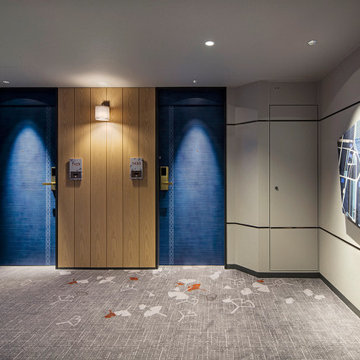
Service : Hotel
Location : 大阪市中央区
Area : 94 rooms
Completion : AUG / 2017
Designer : T.Fujimoto / R.Kubota
Photos : Kenta Hasegawa
Link : http://www.swissotel-osaka.co.jp/
Hallway Design Ideas with White Walls and Wallpaper
6
