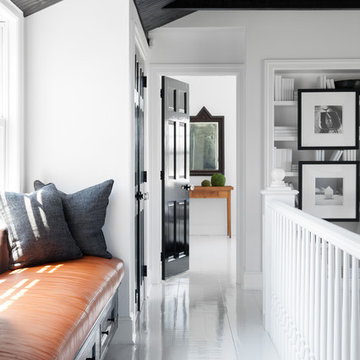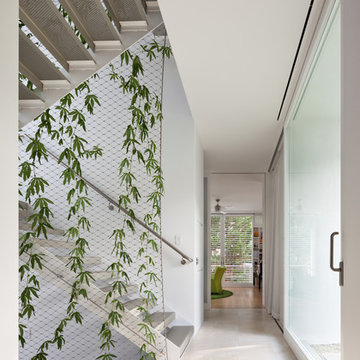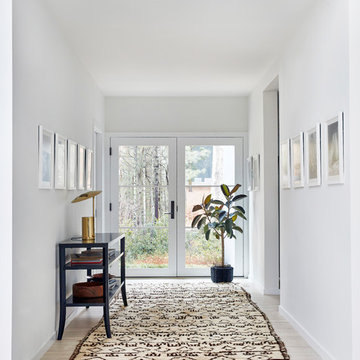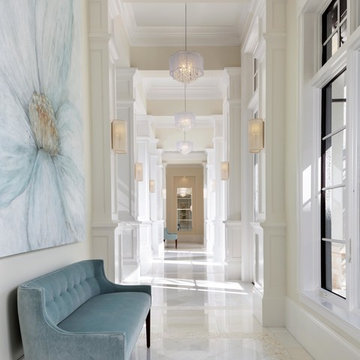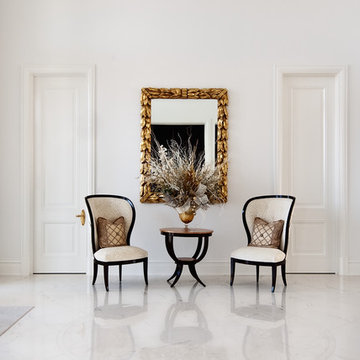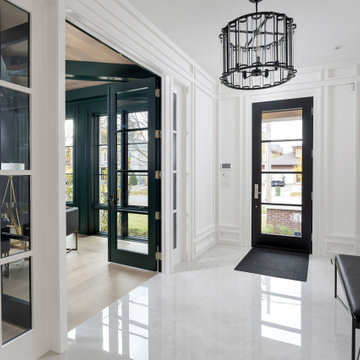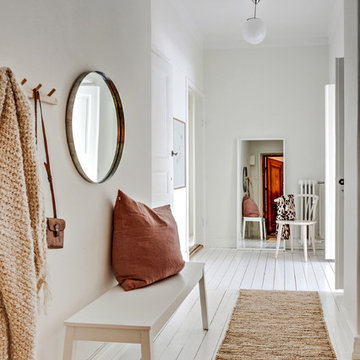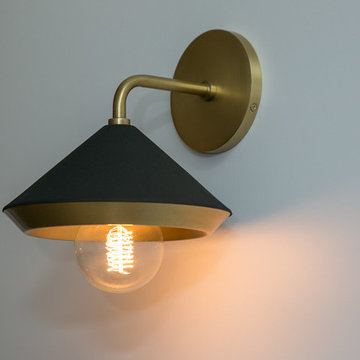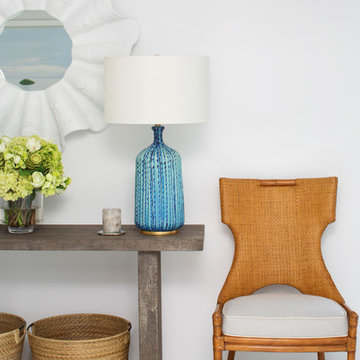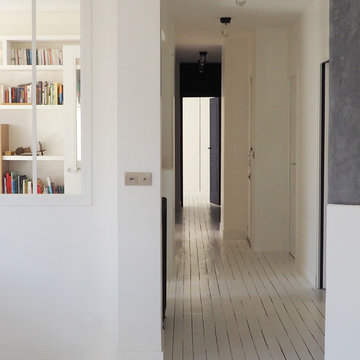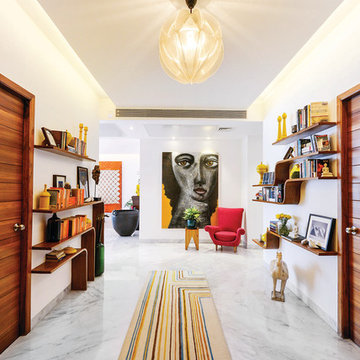Hallway Design Ideas with White Walls and White Floor
Refine by:
Budget
Sort by:Popular Today
21 - 40 of 1,052 photos
Item 1 of 3
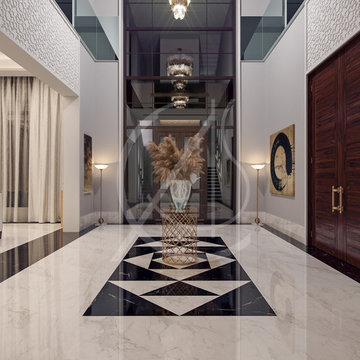
Elegant entrance lobby in the family villa contemporary Arabic interior design, with light gray walls adorned with white geometric plaster work that bring the Arabic design element to the modern lines, the simplicity of the space is enhanced with luxurious details and materials.
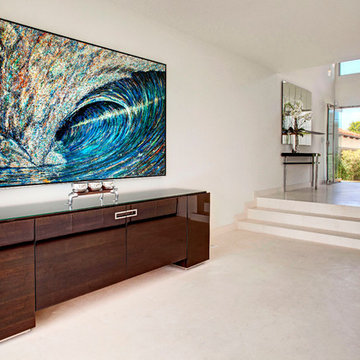
Marc and Mandy Maister were clients and fans of Cantoni before they purchased this harbor home on Balboa Island. The South African natives originally met designer Sarah Monaghan and Cantoni CEO Michael Wilkov at a storewide sale, and quickly established a relationship as they bought furnishings for their primary residence in Newport Beach.
So, when the couple decided to invest in this gorgeous second home, in one of the ritziest enclaves in North America, they sought Sarah’s help in transforming the outdated 1960s residence into a modern marvel. “It’s now the ultimate beach house,” says Sarah, “and finished in Cantoni from top to bottom—including new Bontempi cabinetry installed throughout.” To read the full story please visit: http://cantoni.com/updates/news/enewsletter-216-cantoni-riviera-style/#.Ug6koEJpDTk
Lucas Chichon
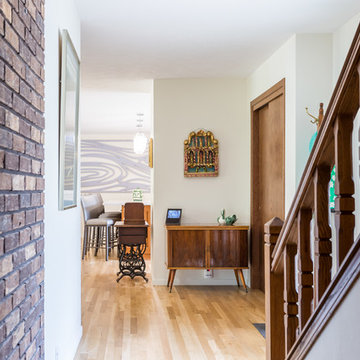
With all new finished on-site hardwood flooring using white oak and a natural, matte finish, the original brick of the home felt more connected to the remodeled space. Removing interior walls and enclosing a former patio, the floorplan became an open living concept in lieu of the original segmented rooms.
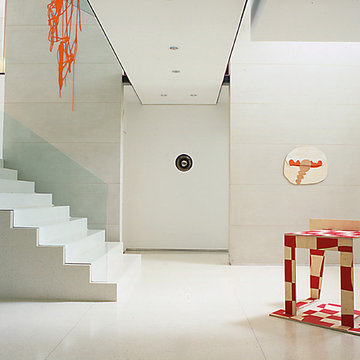
The white floor, walls, and ceiling create a clean canvas for the home owners' art collection. The glass handrail has no visible hardware and disappears in the space.
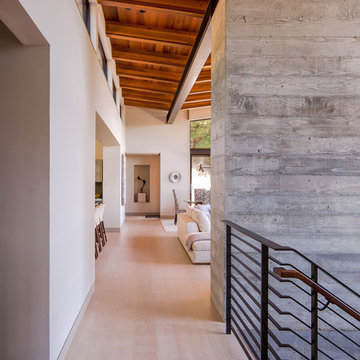
High ceilings following the butterfly roof form are supported on a large exposed steel beam that runs the length of the living and dining rooms. A two-story high concrete wall has the fireplace on the opposite site, and there is hydronic radiant heating under the hardwood floors.
Paul Dyer Photography
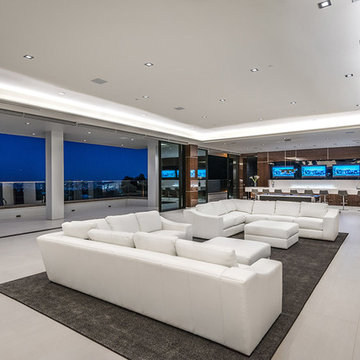
Recreation area with soft white leather sofas with a bar and a spacious glass terrace with an amazing view.
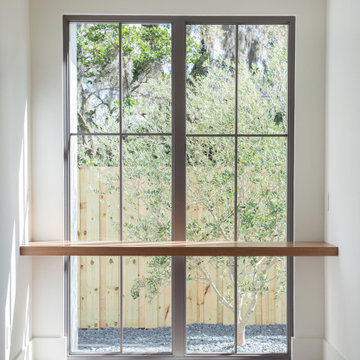
a floating desk in front of large floor to ceiling window with views of an organically placed olive tree.
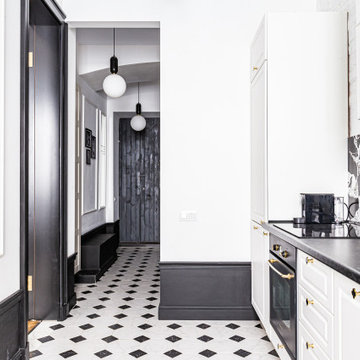
Квартира с парижским шармом в центре Санкт-Петербурга. Автор проекта: Ксения Горская.

dalla giorno vista del corridoio verso zona notte.
Nella pannellatura della boiserie a tutta altezza è nascosta una porta a bilico che separa gli ambienti.
Pavimento zona ingresso, cucina e corridoio in resina
Hallway Design Ideas with White Walls and White Floor
2
