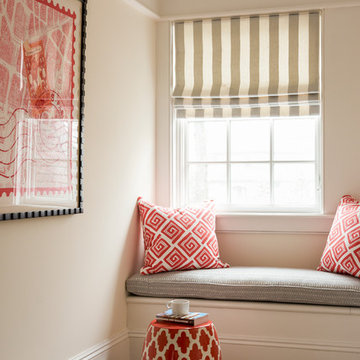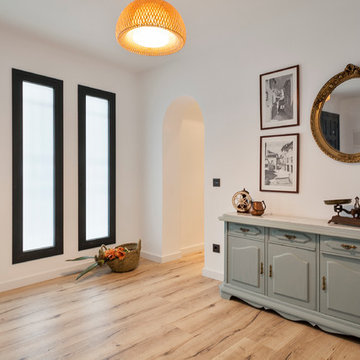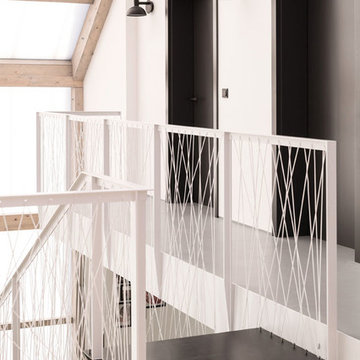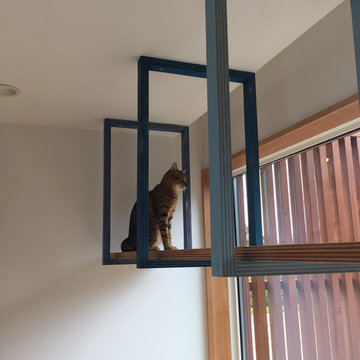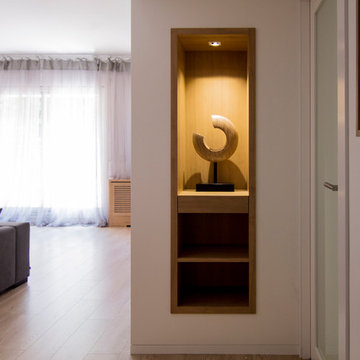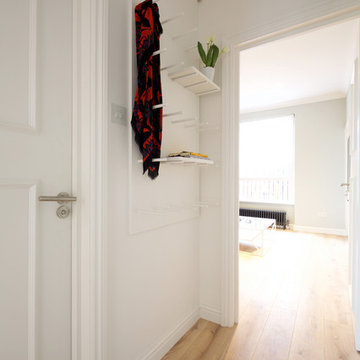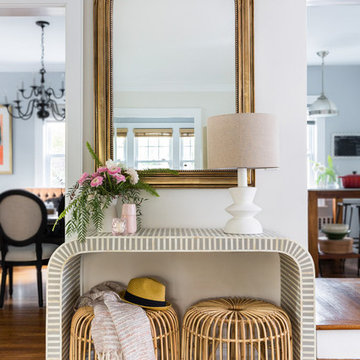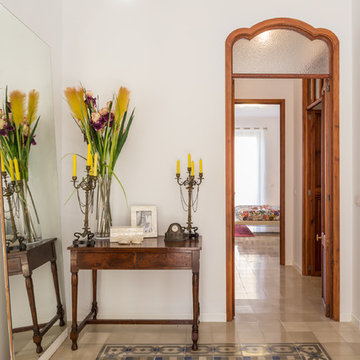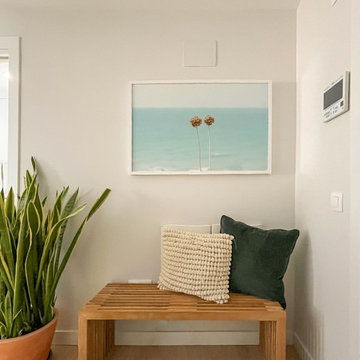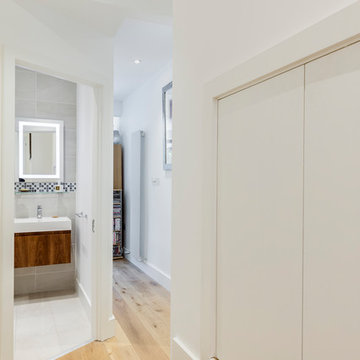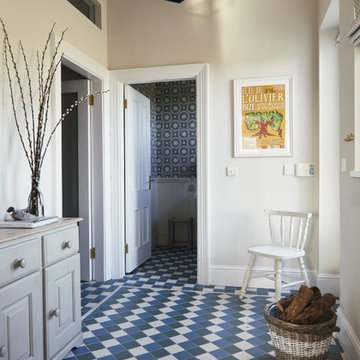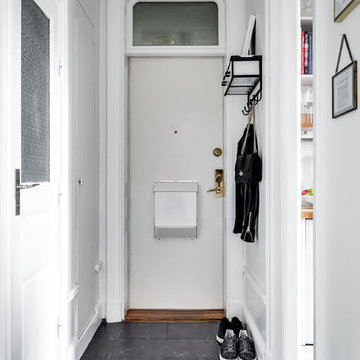Hallway Design Ideas with White Walls
Refine by:
Budget
Sort by:Popular Today
1 - 20 of 1,257 photos
Item 1 of 3

Open-plan industrial loft space in Gastown, Vancouver. The interior palette comprises of exposed brick, polished concrete floors and douglas fir beams. Vintage and contemporary furniture pieces, including the bespoke sofa piece, complement the raw shell.
design storey architects
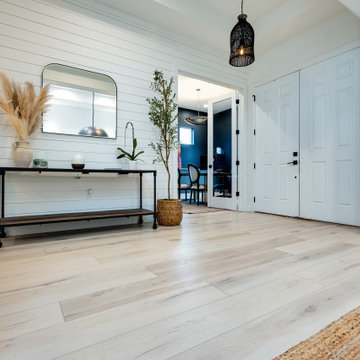
Clean and bright vinyl planks for a space where you can clear your mind and relax. Unique knots bring life and intrigue to this tranquil maple design. With the Modin Collection, we have raised the bar on luxury vinyl plank. The result is a new standard in resilient flooring. Modin offers true embossed in register texture, a low sheen level, a rigid SPC core, an industry-leading wear layer, and so much more.
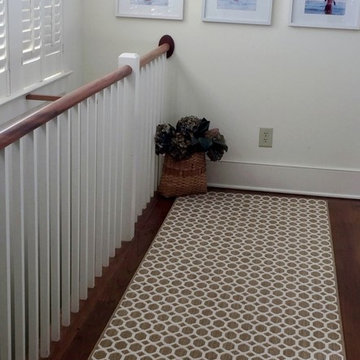
This runner is a part of a staircase transformation. We removed old berber and dressed the stairs and landing up with matching runners from the Floor Coverings International of Charleston's collection.
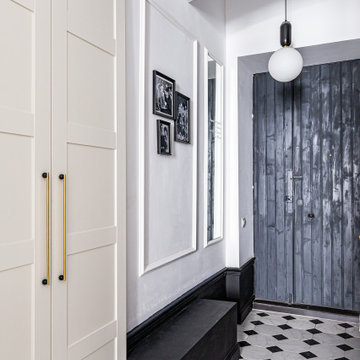
Квартира с парижским шармом в центре Санкт-Петербурга. Автор проекта: Ксения Горская.
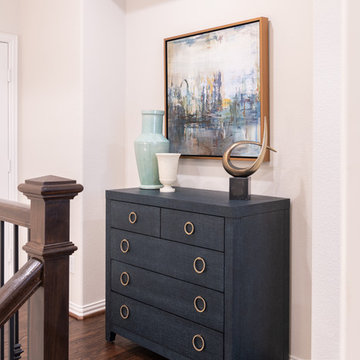
This niche by the stairs needed some added flair, which was achieved by a dramatic dark wood hall chest with circular gold pulls, bold artwork with a brass frame, and some fun accessories.
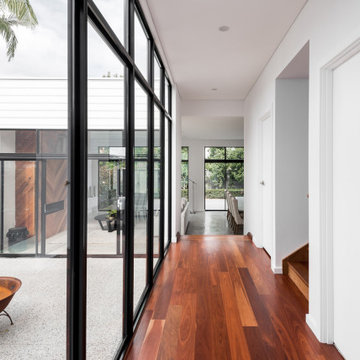
Why 'Pinterest House'? The extension - inside and out - was inspired by the owners' collection of beautiful images on Pinterest. I think the foundation of a great home is a collaborative working relationship between the architect and home owner - listening and working together to create a home that meets the client's needs and aspirations.
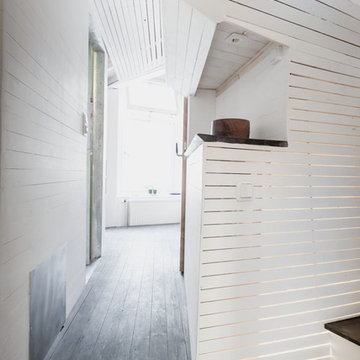
This is the view from the entrance, with the narrow stairwell to the right going up to the plateau above the kitchen. The hallway straight ahead leads to the lower level of the kitchen to the right of the window, with doors leading to the bedroom and the bathroom on either side. The window is in the process of being transformed to a balcony.
David Jackson Relan

Recuperamos algunas paredes de ladrillo. Nos dan textura a zonas de paso y también nos ayudan a controlar los niveles de humedad y, por tanto, un mayor confort climático.
Mantenemos una línea dirigiendo la mirada a lo largo del pasillo con las baldosas hidráulicas y la luz empotrada del techo.
Hallway Design Ideas with White Walls
1
