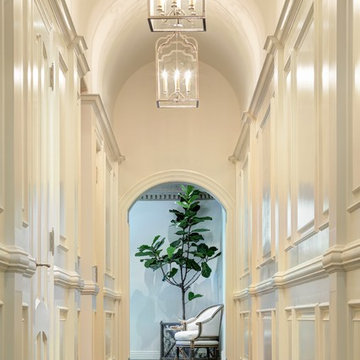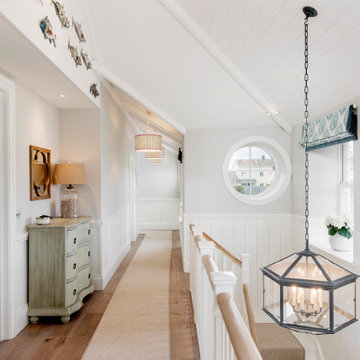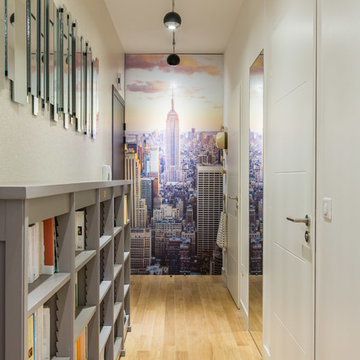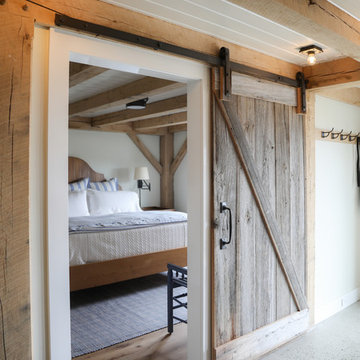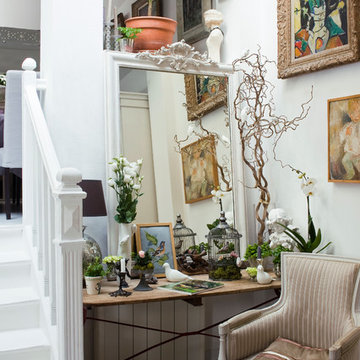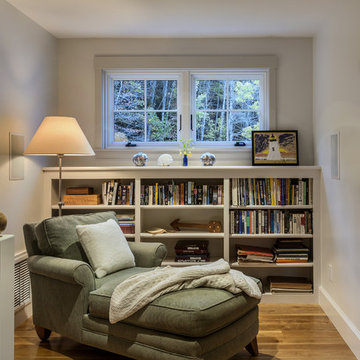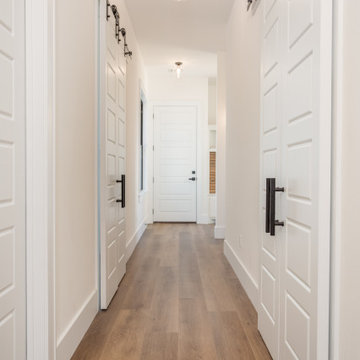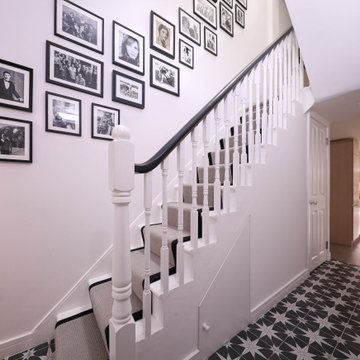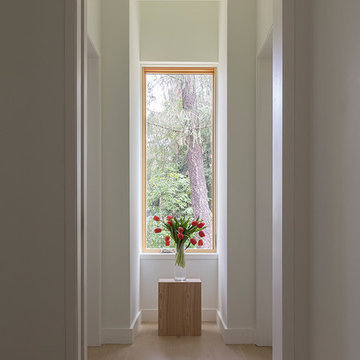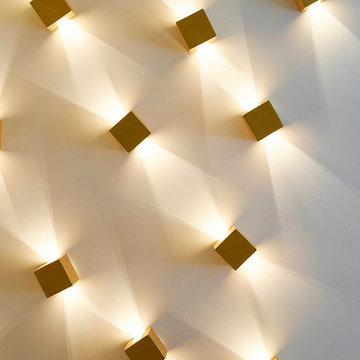Hallway Design Ideas with White Walls
Refine by:
Budget
Sort by:Popular Today
141 - 160 of 6,470 photos
Item 1 of 3
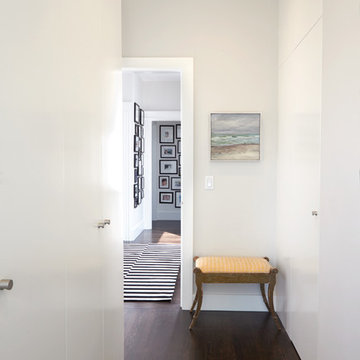
The master suite features concealed closet doors for an unobstructed modern hallway entrance.
Photography: Brian Mahany
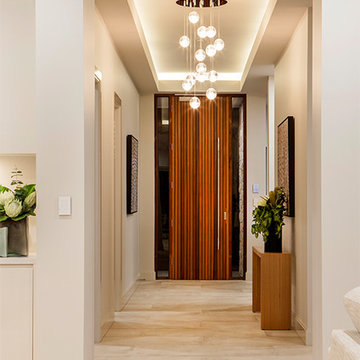
This superb new build by Lares Homes is a true example of modern design, allowing a unique style of architecture from the suburbs of California.
The California display home features Italia Ceramics #acustico collection creating a seamless elegance touch throughout the space.
California House on display at:
568 Fergusson Avenue, Craigburn Farm
Mon, Wed, Sat and Sun / 1.00pm to 4.30pm
www.lareshomes.com.au for location map.
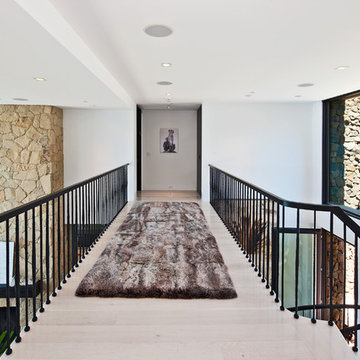
Builder/Designer/Owner – Masud Sarshar
Photos by – Simon Berlyn, BerlynPhotography
Our main focus in this beautiful beach-front Malibu home was the view. Keeping all interior furnishing at a low profile so that your eye stays focused on the crystal blue Pacific. Adding natural furs and playful colors to the homes neutral palate kept the space warm and cozy. Plants and trees helped complete the space and allowed “life” to flow inside and out. For the exterior furnishings we chose natural teak and neutral colors, but added pops of orange to contrast against the bright blue skyline.
This hallway/staircase is a open feeling. You're able to see the views/beach and the living room and kitchen. Open concept is what the client wanted.
JL Interiors is a LA-based creative/diverse firm that specializes in residential interiors. JL Interiors empowers homeowners to design their dream home that they can be proud of! The design isn’t just about making things beautiful; it’s also about making things work beautifully. Contact us for a free consultation Hello@JLinteriors.design _ 310.390.6849_ www.JLinteriors.design
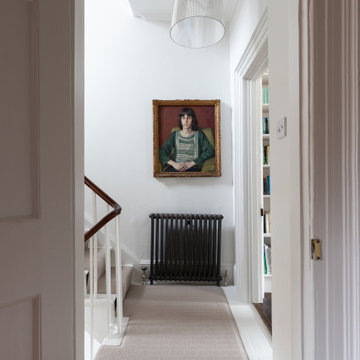
A stunning transformation of the hallway, where every detail exudes elegance and sophistication. The clean white walls form a flawless backdrop, complemented by the carefully chosen runner carpet. Adding a dash of warmth and personality, an exquisite art piece graces the space above a traditional cast iron radiator. Illuminating the area with refined charm, a reeded glass pendant suspends from the ceiling, echoing the clean and tasteful aesthetic of the landing. Renovation by Absolute Project Management
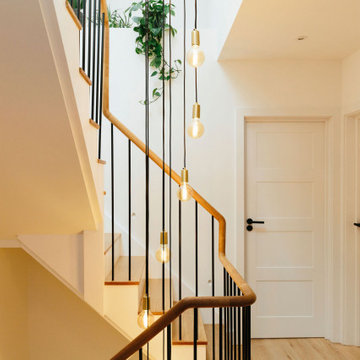
Tracy, one of our fabulous customers who last year undertook what can only be described as, a colossal home renovation!
With the help of her My Bespoke Room designer Milena, Tracy transformed her 1930's doer-upper into a truly jaw-dropping, modern family home. But don't take our word for it, see for yourself...
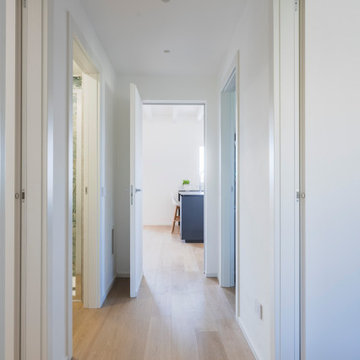
Un lungo corridoio consente l'accesso alle varie stanze dell'appartamento.
Foto di Simone Marulli
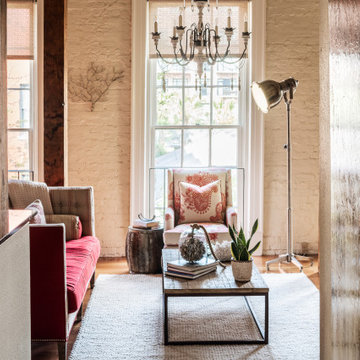
Living room of historic building in New Orleans. Beautiful view overlooking the Warehouse District.
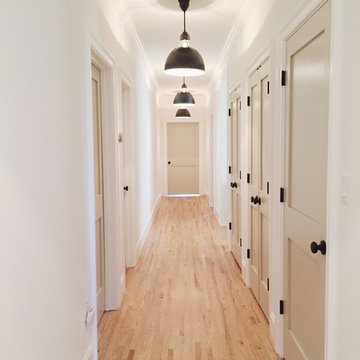
Hallway with painted doors and industrial pendants. All concepts, colors, hardware, lighting and finishes designed and selected by Whitney McGregor designs.
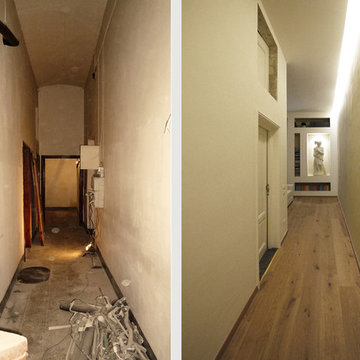
La Sfida è stata quella di affrontare una ristrutturazione completa riuscendo a dare una forte personalità all’architettura d’interni, senza modificare quasi nulla a livello distributivo e spaziale. Poche mosse dunque per rivoluzionare un appartamento datato, al piano terra di una pittoresca palazzina dei primi del 900’ a Firenze.
Unica modifica muraria l’abbattimento della parete che divideva il corridoio dalla sala, con il corridoio che si è proiettato letteralmente nella sala. Per il resto una serie di opere in cartongesso, un nuovo pavimento in legno, nuovi impianti e un ricco gioco di controsoffitti sono solo alcuni degli elementi che hanno contribuito a rinnovare completamente la natura estetica di questo prezioso appartamento.
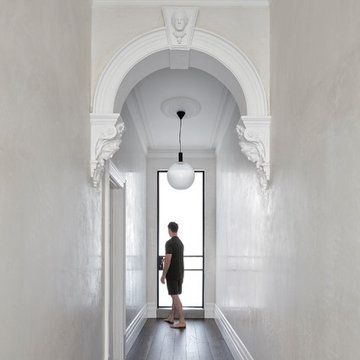
The original entry hallway has been restored to highlight the archway features. At the end of the hallway a new steel framed door with frosted glass glows from the light behind. The entire hallway is finished in new Venetian plaster finish that reflects light adding to the sense of mystery beyond the doorway.
Image by: Jack Lovel Photography
Hallway Design Ideas with White Walls
8
