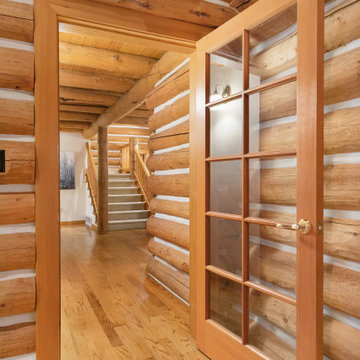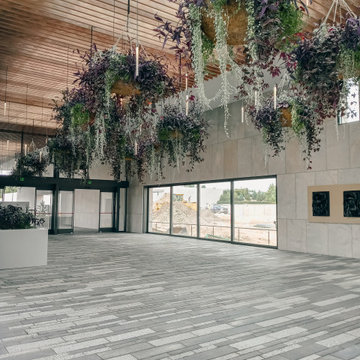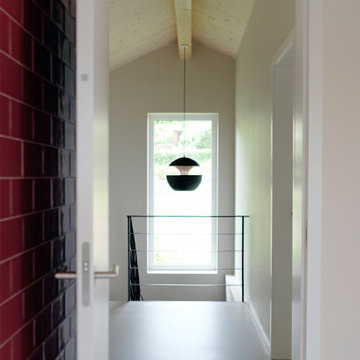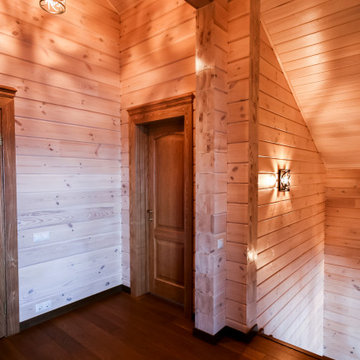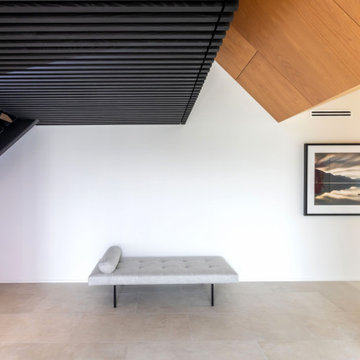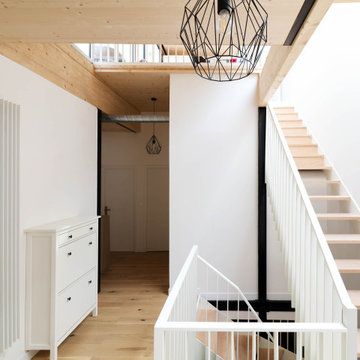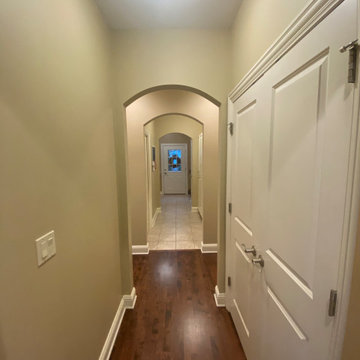Hallway Design Ideas with Wood
Refine by:
Budget
Sort by:Popular Today
61 - 80 of 88 photos
Item 1 of 3
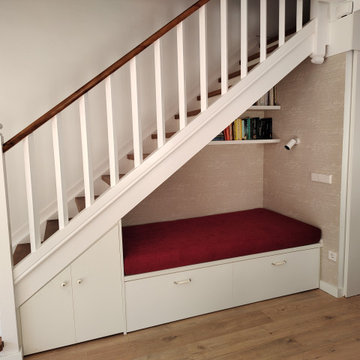
Reforma integral: renovación de escalera mediante pulido y barnizado de escalones y barandilla, y pintura en color blanco. Cambio de pavimento de cerámico a parquet laminado acabado roble claro. Cocina abierta. Diseño de iluminación. Rincón de lectura o reading nook para aprovechar el espacio debajo de la escalera. El mobiliario fue diseñado a medida. La cocina se renovó completamente con un diseño personalizado con península, led sobre encimera, y un importante aumento de la capacidad de almacenaje.
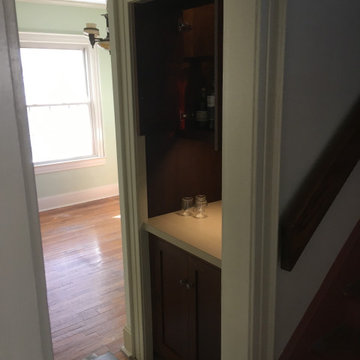
Bachelor Bar gets adapted to hallway closet as client wants the ease of entetaining without going to the kitchen. Built in led lighting and usb for modern functionality
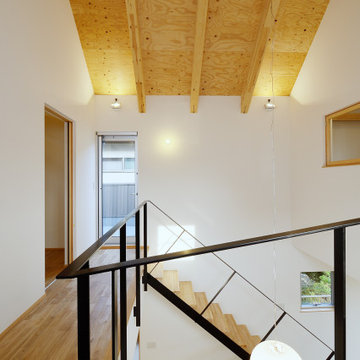
スチール階段から続く2階の廊下。2階床高では、2室の子供部屋と大きなバルコニーへと繋がり、スロープ状の渡り廊下を渡ると主寝室へアクセスできます。2階廊下部分と吹抜け部分は登り梁と野地合板を現しとし、白を基調とした内装の中でぬくもりを感じさせる仕上げとしています。
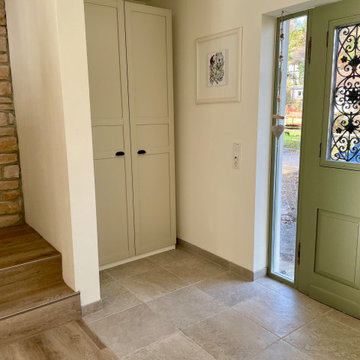
Ein großzügiger Eingangsbereich mit ausreichend Stauraum heißt die Bewohner des Hauses und ihre Gäste herzlich willkommen. Der Eingangsbereich ist in grau-beige Tönen gehalten. Im Bereich des Windfangs sind Steinfliesen mit getrommelten Kanten verlegt, die in den Vinylboden übergehen, der im restlichen Wohnraum verlegt ist.

Working with repeat clients is always a dream! The had perfect timing right before the pandemic for their vacation home to get out city and relax in the mountains. This modern mountain home is stunning. Check out every custom detail we did throughout the home to make it a unique experience!
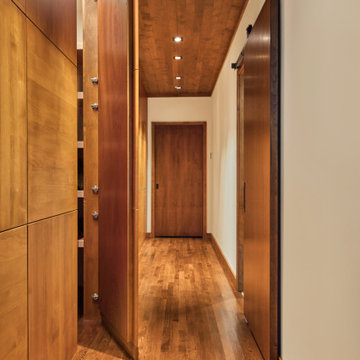
The hallway of this modern home’s master suite is wrapped in honey stained alder. A sliding barn door separates the hallway from the master bath while oak flooring leads the way to the master bedroom. Quarter turned alder panels line one wall and provide functional yet hidden storage. Providing pleasing contrast with the warm woods, is a single wall painted soft ivory.

Entry hall view looking out front window wall which reinforce the horizontal lines of the home. Stained concrete floor with triangular grid on a 4' module. Exterior stone is also brought on the inside. Glimpse of kitchen is on the left side of photo.
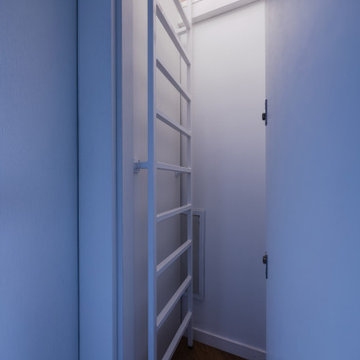
La scala in metallo che porta nella parte alta del corridoio adibita ad armadiature.
Foto di Simone Marulli
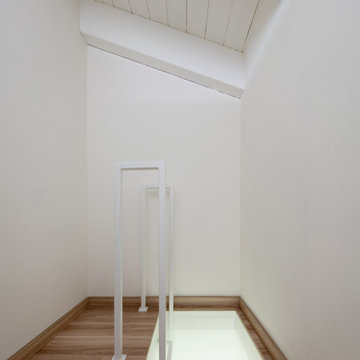
L'arrivo della scala che porta nella parte alta del corridoio adibita ad armadiature.
Foto di Simone Marulli
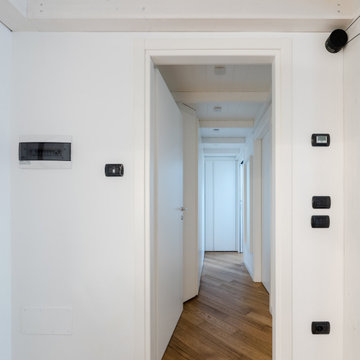
Il corridoio è stato ribassato con una struttura in legno. Sopra ci sono armadi di 60 cm di profondità, sotto armadiature di 30 cm di profondità utilizzati come ripostiglio e scarpiera. L'ultima anta in fondo nasconde la scala che servirà ad accedere alla parte alta.
Foto di Simone Marulli

Full-Height glazing allows light and views to carry uninterrupted through the Entry "Trot" - creating a perfect space for reading and reflection.
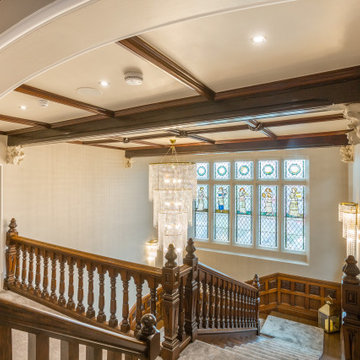
St. Mary’s Lane, Upminster
Creating a streamlined and contemporary design utilising a neutral colour scheme.
Ultimately this new development was about creating 5 luxury apartments, all with unique features. The aim was to enhance local surroundings and to create a luxury building, both inside and out.
Our involvement began at the planning stage, throughout construction to completion. Our intention was to create a space with a cool contemporary yet classic interior, looking at the bigger picture as well as the finer design details. The calming muted colour palette combines with natural light to create an inviting and useable interior, enhancing the feeling of serenity and space and creating a seamless flow of rooms more conducive to the modern lifestyle.
Hallway Design Ideas with Wood
4
