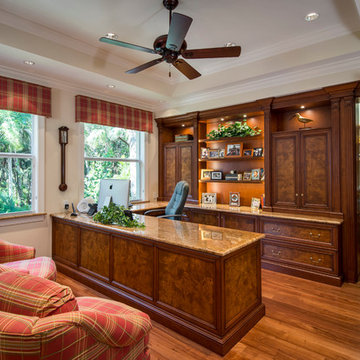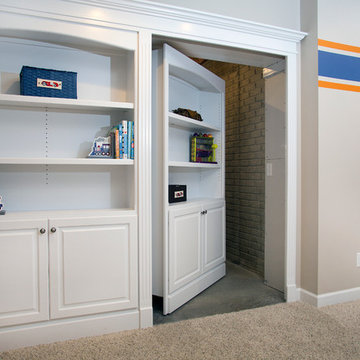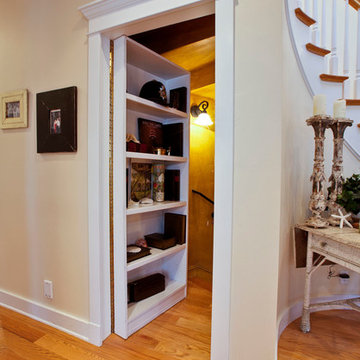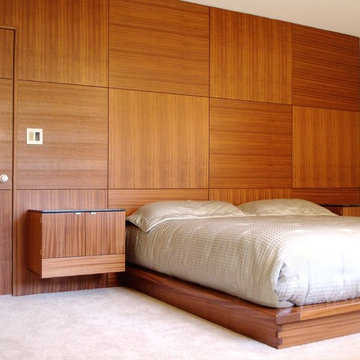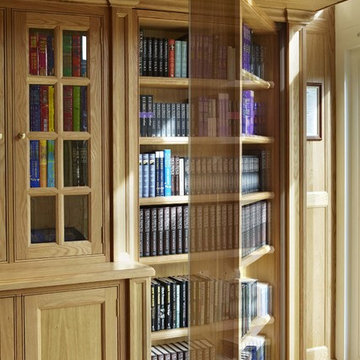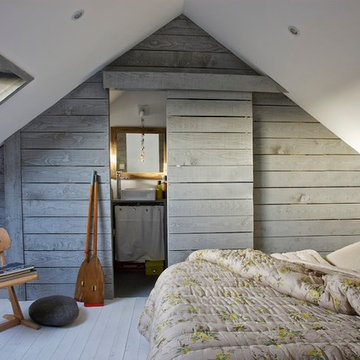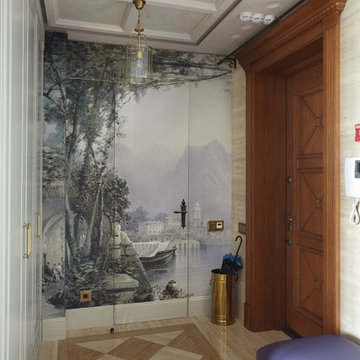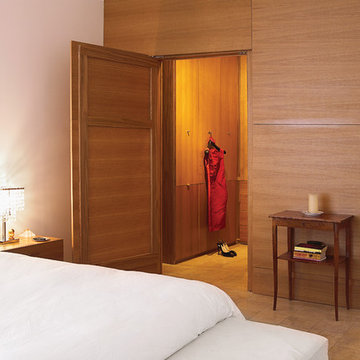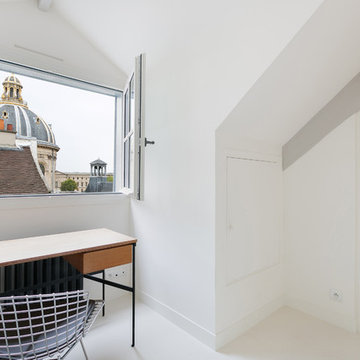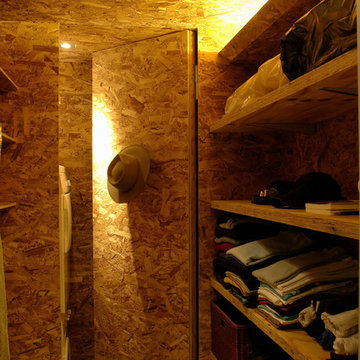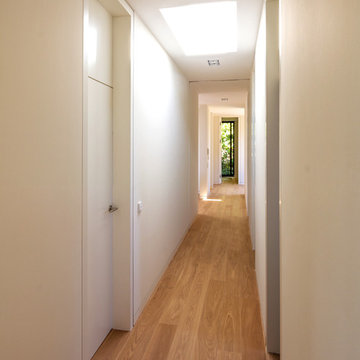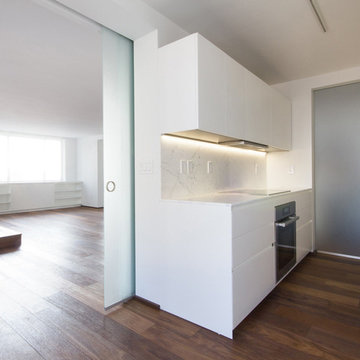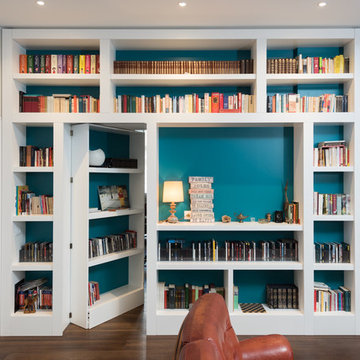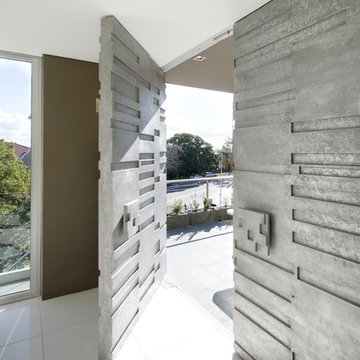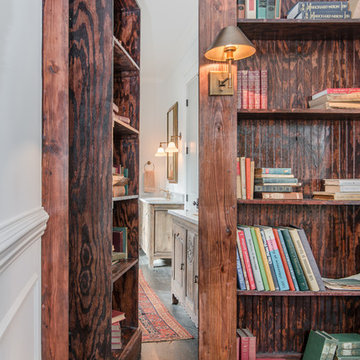Hidden Door Ideas & Photos
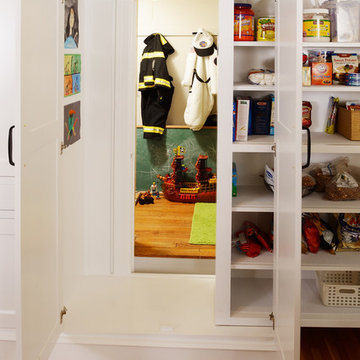
Designed by Nathan Taylor of Obelisk Home -
Photos by Jeremy Mason McGraw
Find the right local pro for your project
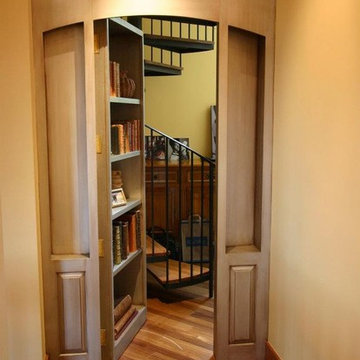
We are a full service, residential design/build company specializing in large remodels and whole house renovations. Our way of doing business is dynamic, interactive and fully transparent. It's your house, and it's your money. Recognition of this fact is seen in every facet of our business because we respect our clients enough to be honest about the numbers. In exchange, they trust us to do the right thing. Pretty simple when you think about it.
URL
http://www.kuhldesignbuild.com
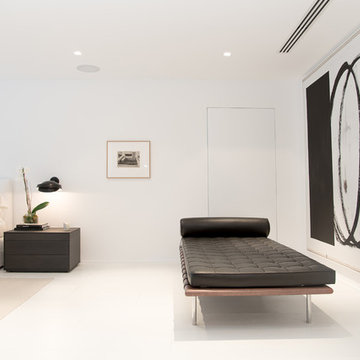
A contemporary villa was truly enhanced by Briggs Edward Solomon (www.briggsedwardsolomon.com) as part of a renovation where luxury was mixed with organic finishes and natural hues.
The whiteness of the tailor made wood provided by Oscar Ono (www.oscarono.fr) gives this home a delightfully chic atmosphere. Sophisticated textures highlight the outstanding volumes of a villa that celebrates the art of coastal living.
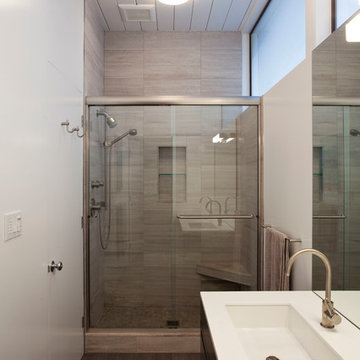
How do you expand an L shaped Eichler with the challenge of extending a long dark entry? Klopf Architecture's solution, to design a light filled atrium in the hallway to open up the bedroom expansion with green plants, sky lights and a glass wall. Not to mention the thoughtfulness of a blind door with wood siding similar to the rest of the home.
Klopf Architecture Project Team: John Klopf, AIA, Geoff Campen, Jeffrey Prose, and Angela Todorova
Contractor: William Lowe Construction
Photography ©2013 Mariko Reed
Location: Palo Alto, CA
Year completed: 2013
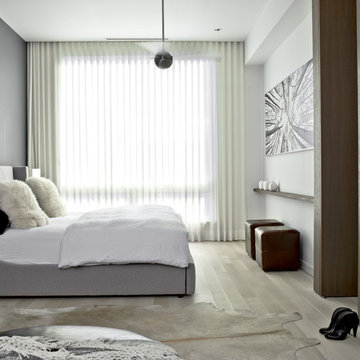
The master bedroom has windows looking out into the open air atrium/courtyard and the rear yard. The drapes, which allow light to filter in while protecting privacy, are installed in a pocket to hide their hardware. The wall of walnut paneling to the right features a hidden door leading into the large closet. The gray accent wall is a distinct, surprising element in the otherwise white walled house.
Hidden Door Ideas & Photos
6



















