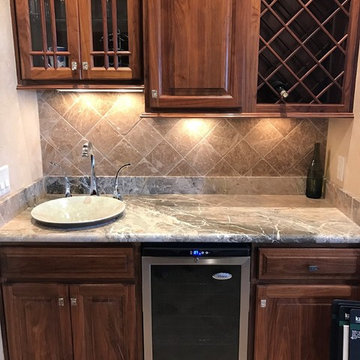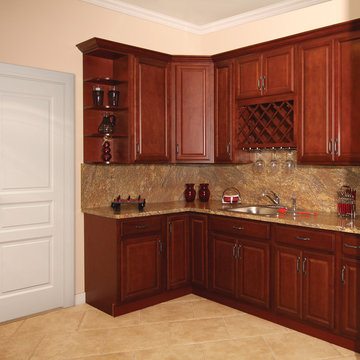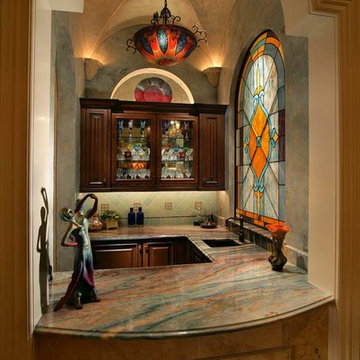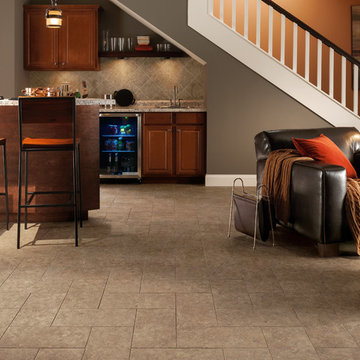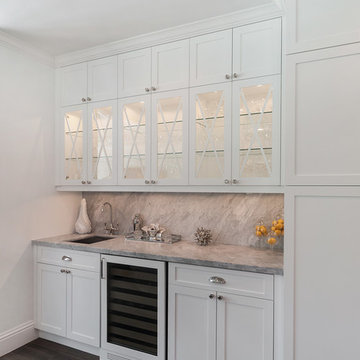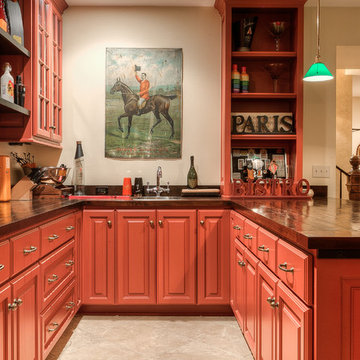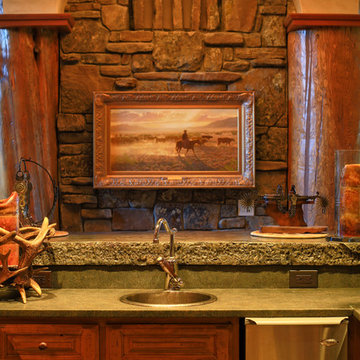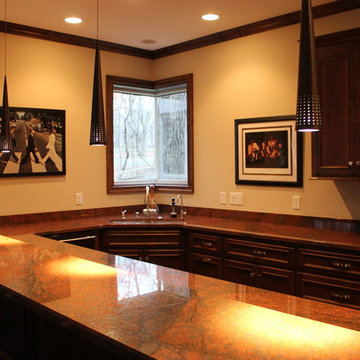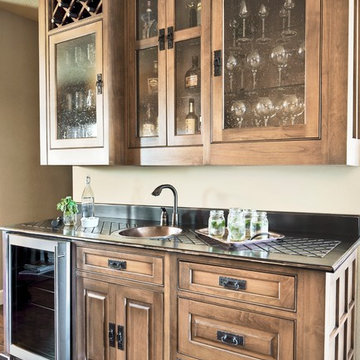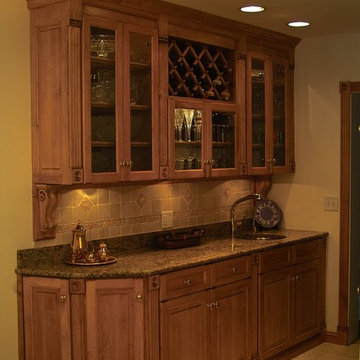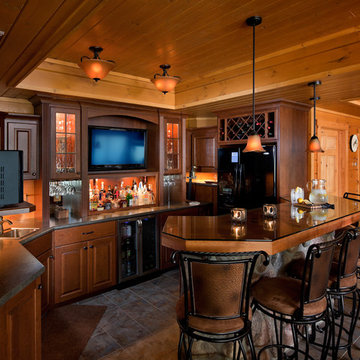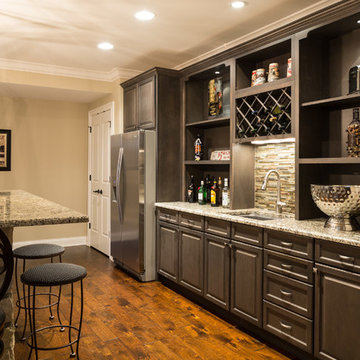Home Bar Design Ideas with a Drop-in Sink and Raised-panel Cabinets
Refine by:
Budget
Sort by:Popular Today
81 - 100 of 412 photos
Item 1 of 3
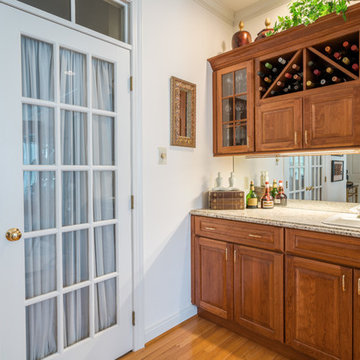
No space is too small! This homeowner wanted to add a wet bar to this tiny space in their family room. The Tague Design Showroom made it happen!
Photos by: JMB Photoworks
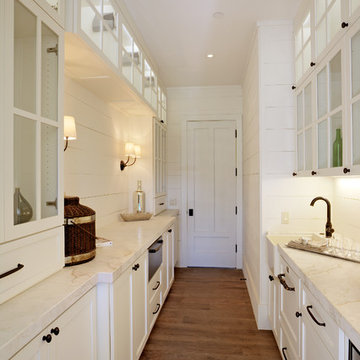
Located on a serene country lane in an exclusive neighborhood near the village of Yountville. This contemporary 7352 +/-sq. ft. farmhouse combines sophisticated contemporary style with time-honored sensibilities. Pool, fire-pit and bocce court. 2 acre, including a Cabernet vineyard. We designed all of the interior floor plan layout, finishes, fittings, and consulted on the exterior building finishes.

The owners of a local historic Victorian home needed a kitchen that would not only meet the everyday needs of their family but also function well for large catered events. We designed the kitchen to fit with the historic architecture -- using period specific materials such as dark cherry wood, Carrera marble counters, and hexagonal mosaic floor tile. (Not to mention the unique light fixtures and custom decor throughout the home.) The island boasts back to back sinks, double dishwashers and trash/recycling cabinets. A 60" stainless range and 48" refrigerator allow plenty of room to prep those parties! Just off the kitchen to the right is a butler's pantry -- storage for all the entertaining table & glassware as well as a perfect staging area. We used Wood-Mode cabinets in the Beacon Hill doorstyle -- Burgundy finish on cherry; integral raised end panels and lavish Victorian style trim are essential to the kitchen's appeal. To the left of the range a breakfast bar and island seating meets the everyday prep needs for the family.
Wood-Mode Fine Custom Cabinetry: Beacon HIll
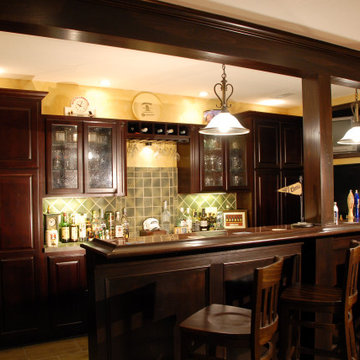
Irish pub style basement home bar.
Dark rich wood custom cabinets wood countertop bar.
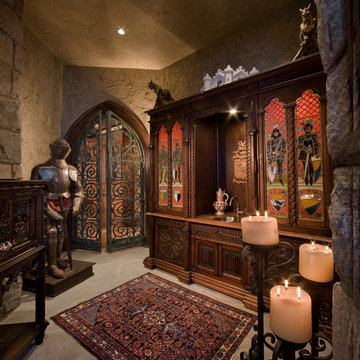
This refreshment bar was brought to Banner's Cabinets by the owner in a couple of different parts and was missing significant hand-carved portions required for completion. We love a challenge, and our expert craftsmanship blends in seamlessly on this antique piece.
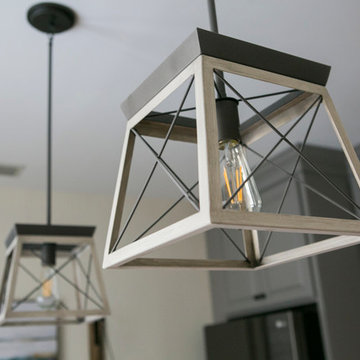
These light pendants have a mix of wood and metal with an exposed Edison style bulb. They make a statement in this basement bar.
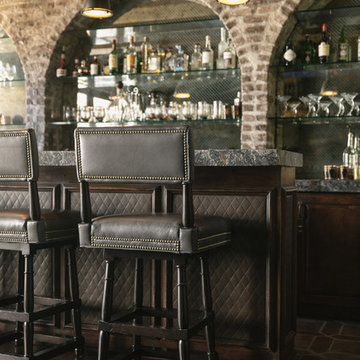
Mediterranean Home designed by Burdge and Associates Architects in Malibu, CA.
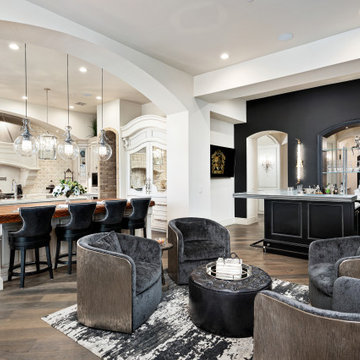
Living room and home bar's arched entryways, pendant lighting, and wood flooring.
Home Bar Design Ideas with a Drop-in Sink and Raised-panel Cabinets
5
