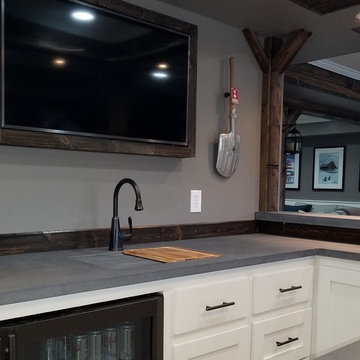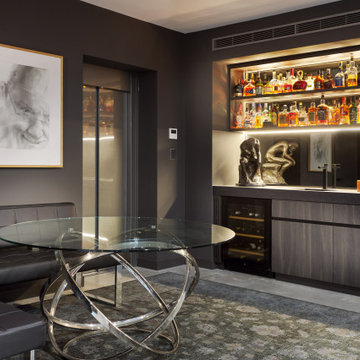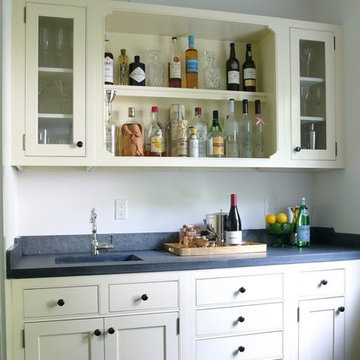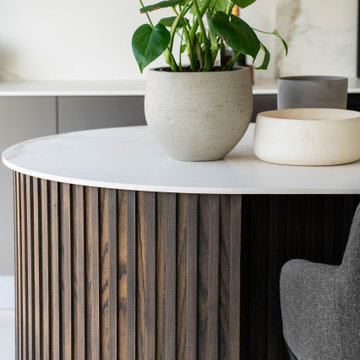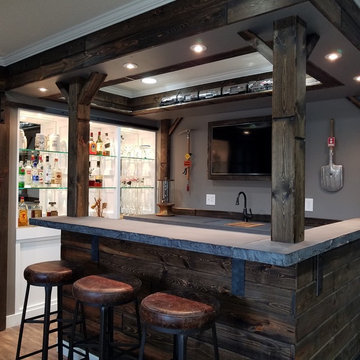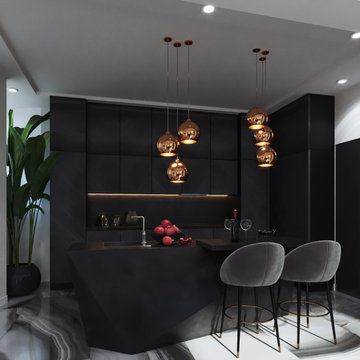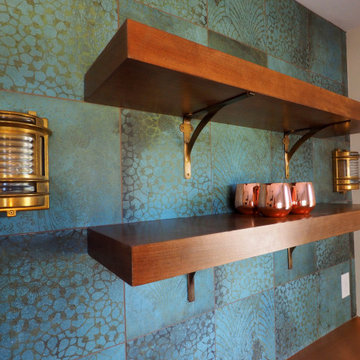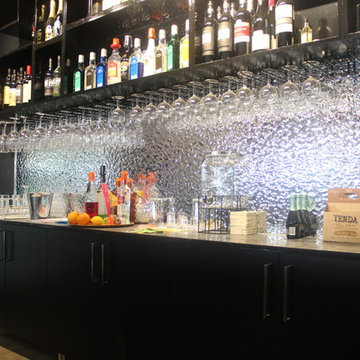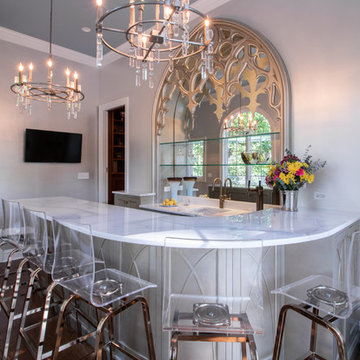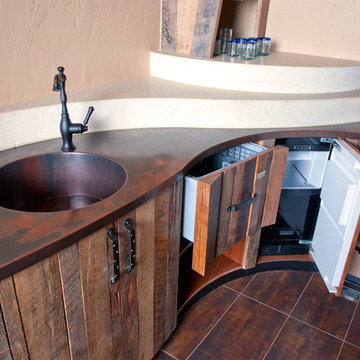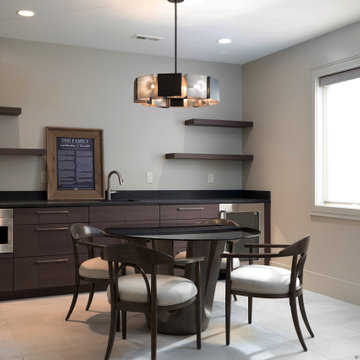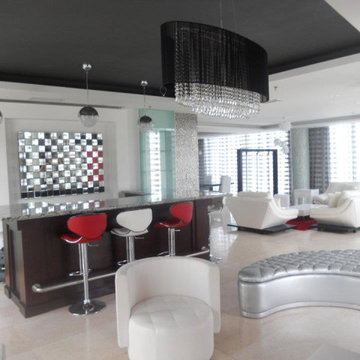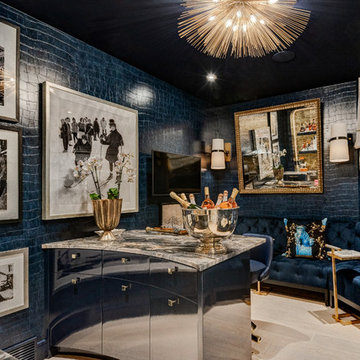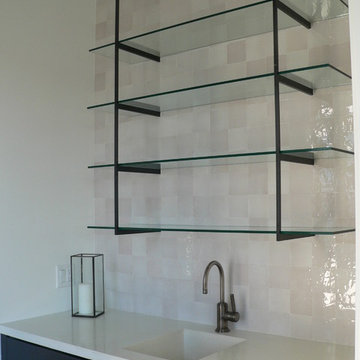Home Bar Design Ideas with an Integrated Sink
Refine by:
Budget
Sort by:Popular Today
221 - 240 of 535 photos
Item 1 of 2
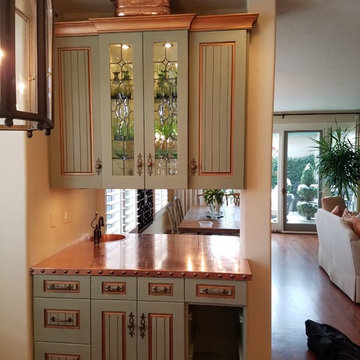
After Photo - one side.
We were able to tie in the copper counter top to the existing cabinets.
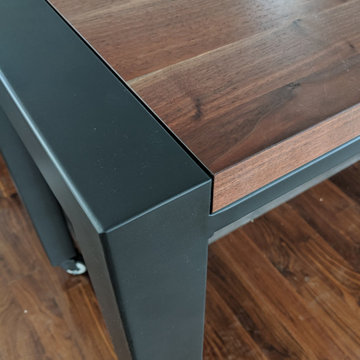
Walnut and steel rolling whiskey bar. Custom made to fit over bar countertop. Designed and built by Where Wood Meets Steel.
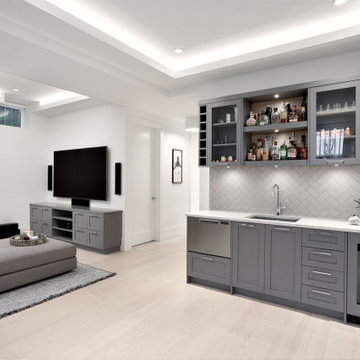
The palette for the home is decidedly light and airy, with generous washes of grey marble, soothing tones of oatmeal and ample use of white rift oak.
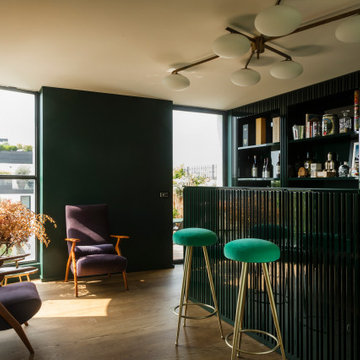
Angolo bar della veranda con boiserie moderna a righe colore verde bottiglia. Arredi vintage anni cinquanta.

View of new bar and kitchen in old music room location.
This was a major remodel to an existing 1970 building. It was approximately 2300 sq. ft. but it was dated in style and function. The access was by a wood stair up to the street, with no garage and tight small rooms. The remodel and addition created a two car garage with storage and a dramatic entry with grand stair descending down to the existing living room area. Spaces where moved and changed to create a open plan living environment with a new kitchen, master suite, guest suite, and remodeling and adding to the lower level bedrooms with new baths on suite. The mechanical system was replaced and air conditioning was added as well as air treatment.
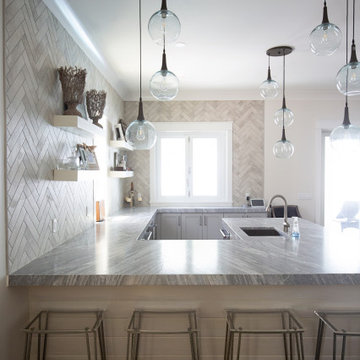
Project Number: MS01027
Design/Manufacturer/Installer: Marquis Fine Cabinetry
Collection: Classico
Finishes: Fashion Grey
Features: Adjustable Legs/Soft Close (Standard)
Home Bar Design Ideas with an Integrated Sink
12
