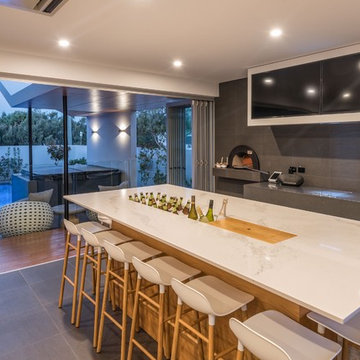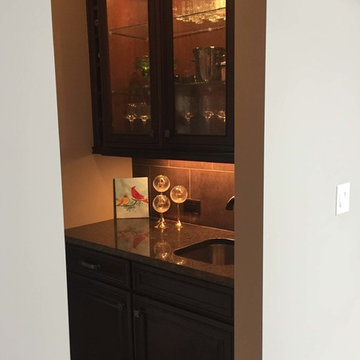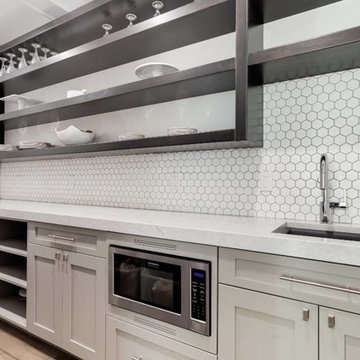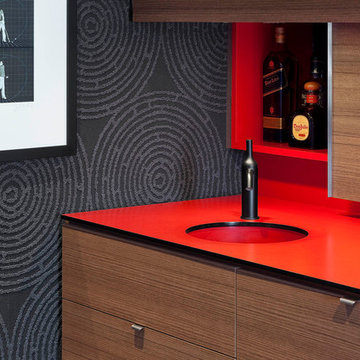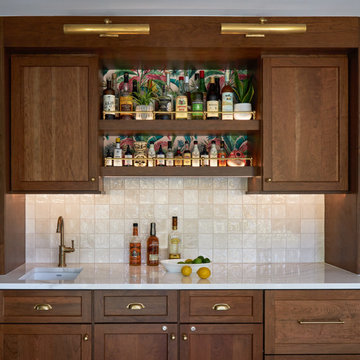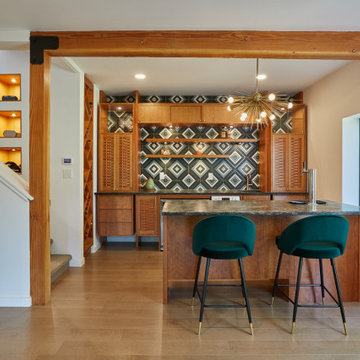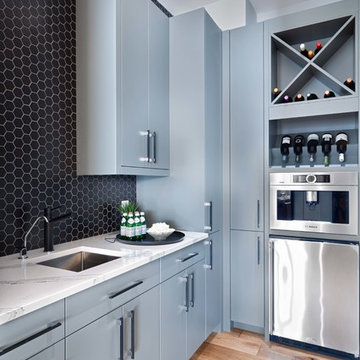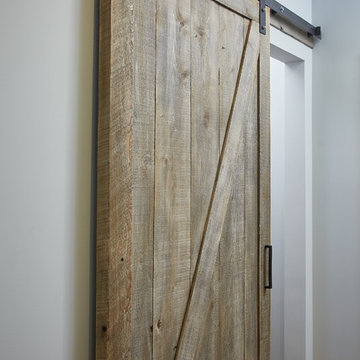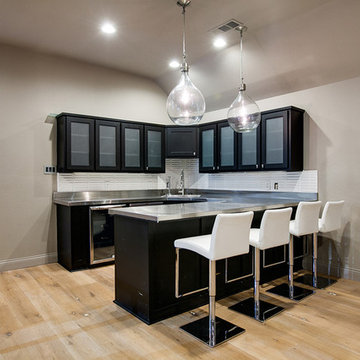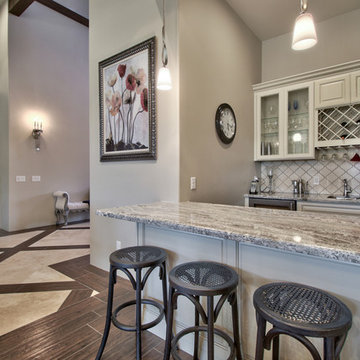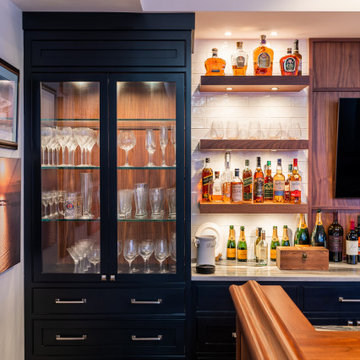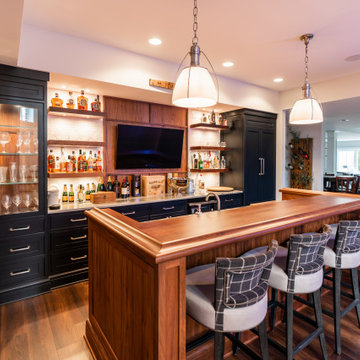Home Bar Design Ideas with an Undermount Sink and Ceramic Splashback
Refine by:
Budget
Sort by:Popular Today
101 - 120 of 1,248 photos
Item 1 of 3
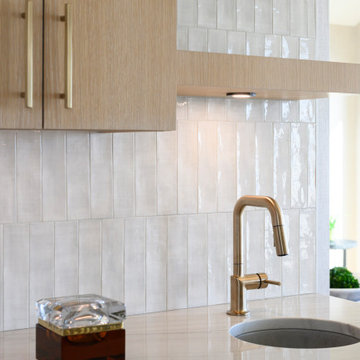
Gorgeous modern ocean view transformation, warm modern wood tones throughout, custom cabinets and lighting, gold tones and fixtures with glass stairway wall-amazing ocean view design flow.
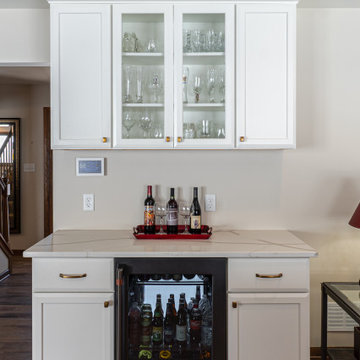
The dry bar provides a designated area for beverages, especially for entertaining.
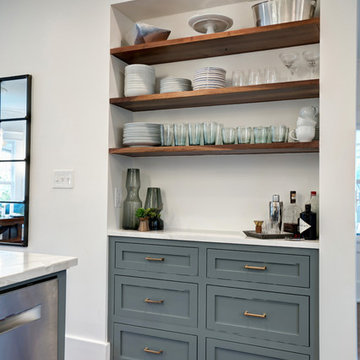
Contemporary custom built kitchen in historic OKC neighborhood. Solid walnut floating shelves in inset nook. Dry Bar complete with soft close drawer glides and quartz countertops
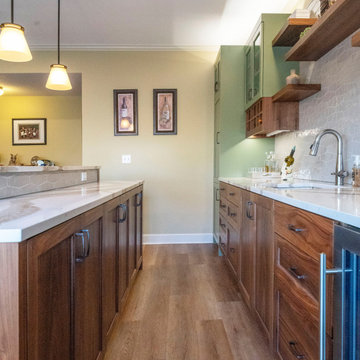
A new bar and back of bar in clear finished walnut and a beautiful sage green paint. Quartz countertops throughout with a matched veining from upper to lower counter. Walnut floating shelves and wine storage finished off the project.

When planning this custom residence, the owners had a clear vision – to create an inviting home for their family, with plenty of opportunities to entertain, play, and relax and unwind. They asked for an interior that was approachable and rugged, with an aesthetic that would stand the test of time. Amy Carman Design was tasked with designing all of the millwork, custom cabinetry and interior architecture throughout, including a private theater, lower level bar, game room and a sport court. A materials palette of reclaimed barn wood, gray-washed oak, natural stone, black windows, handmade and vintage-inspired tile, and a mix of white and stained woodwork help set the stage for the furnishings. This down-to-earth vibe carries through to every piece of furniture, artwork, light fixture and textile in the home, creating an overall sense of warmth and authenticity.
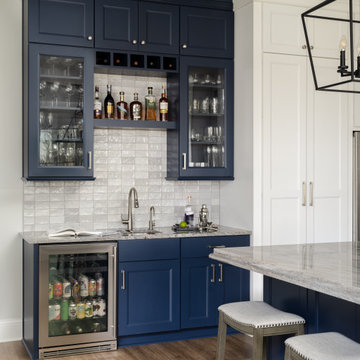
Our Carmel design-build studio planned a beautiful open-concept layout for this home with a lovely kitchen, adjoining dining area, and a spacious and comfortable living space. We chose a classic blue and white palette in the kitchen, used high-quality appliances, and added plenty of storage spaces to make it a functional, hardworking kitchen. In the adjoining dining area, we added a round table with elegant chairs. The spacious living room comes alive with comfortable furniture and furnishings with fun patterns and textures. A stunning fireplace clad in a natural stone finish creates visual interest. In the powder room, we chose a lovely gray printed wallpaper, which adds a hint of elegance in an otherwise neutral but charming space.
---
Project completed by Wendy Langston's Everything Home interior design firm, which serves Carmel, Zionsville, Fishers, Westfield, Noblesville, and Indianapolis.
For more about Everything Home, see here: https://everythinghomedesigns.com/
To learn more about this project, see here:
https://everythinghomedesigns.com/portfolio/modern-home-at-Holliday Farms
Home Bar Design Ideas with an Undermount Sink and Ceramic Splashback
6
