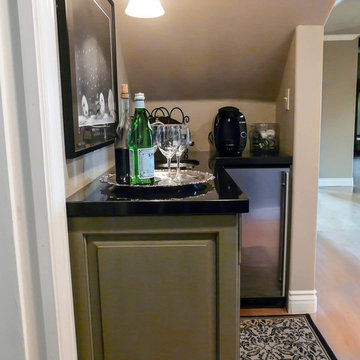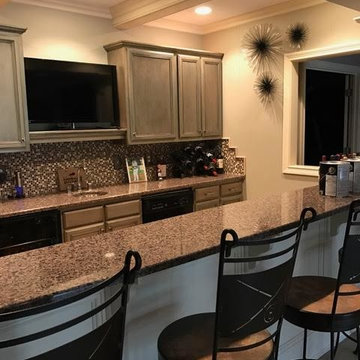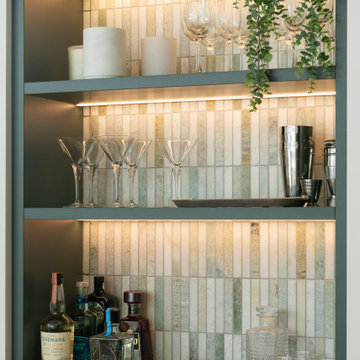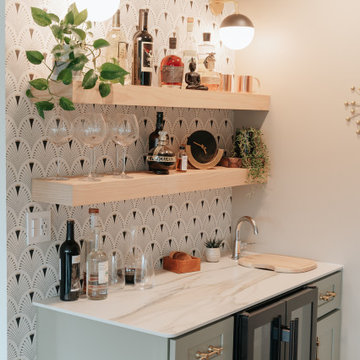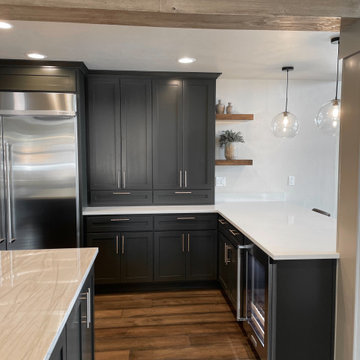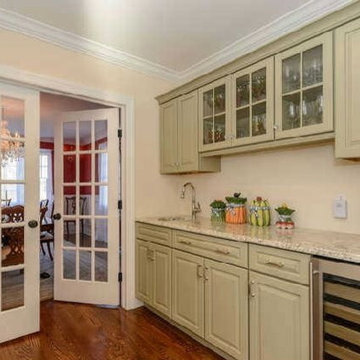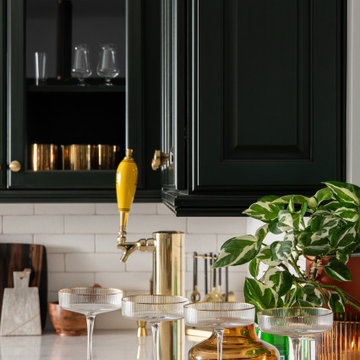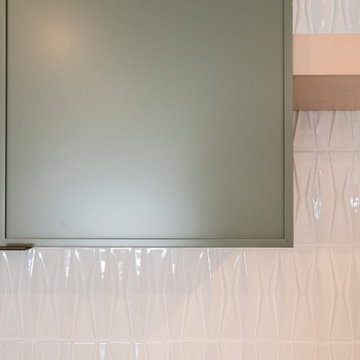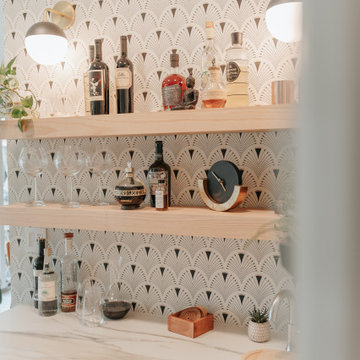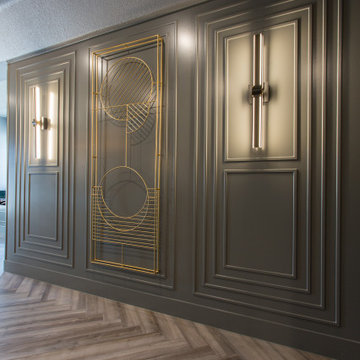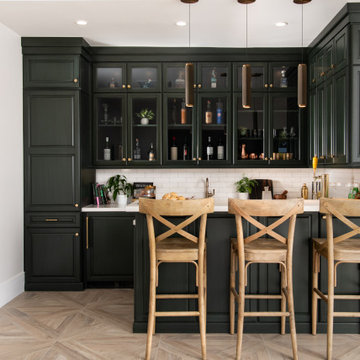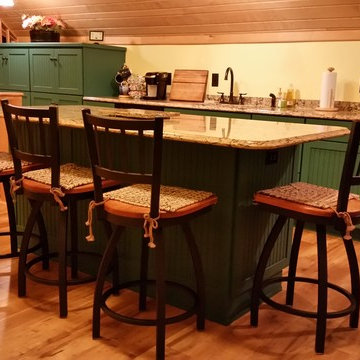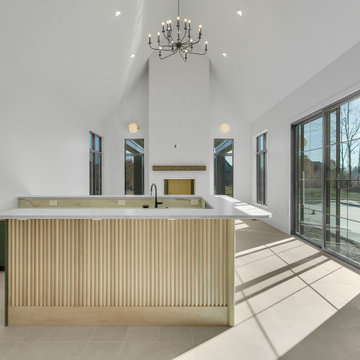Home Bar Design Ideas with an Undermount Sink and Green Cabinets
Refine by:
Budget
Sort by:Popular Today
101 - 120 of 169 photos
Item 1 of 3
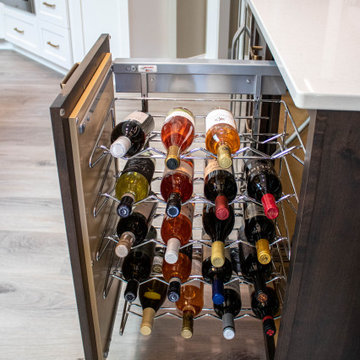
In this designer kitchen displays three-tone cabinet finishes. On the perimeter is Greenfield Cabinetry’s Framed Augusta door in Glacier paint grade finish, the Island is Greenfield Cabinetry’s Framed Augusta door in the Pesto paint grade finish and the wine bar and information center is Greenfield Cabinetry’s Framed Augusta in the Alder Breakwater finish. The countertop on the perimeter is Caesarstone organic white quartz and on the Island is Cambria Ivy Bridge quartz. The backsplash is CTI Daylight Expression ceramic tile in glass finish. A 3’ Galley workstation is installed in the island. And the flooring is Triversa Congoleum in warm gray.
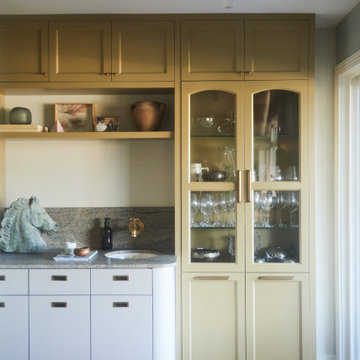
Wet bar off of side of kitchen complete with glass display shelves for glassware, lots of cabinets for storage and a small under mount sink in the new granite countertop and backsplash area. This home bar design includes a floating shelf as well as layered look to cabinetry to create 3 dimensional look.
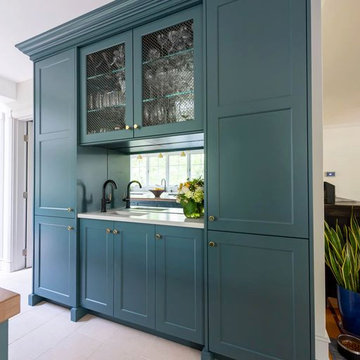
home bar, beverage center off the side of the kitchen. This unit discreetly holds all the liquor barware and china.
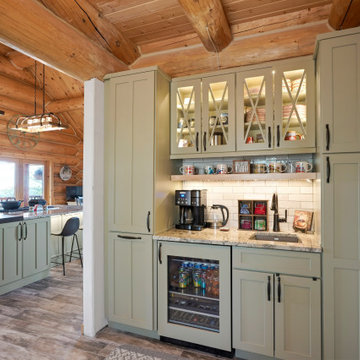
Modern meets rustic in this charming mountain kitchen in Conifer. With a blend of log cabin and transitional design, the space exudes warmth and comfort while also keeping function at the forefront.
Medallion Cabinetry with integrated underlighting. Hudson door style in maple with Bay Leaf finish.
Snowstorm granite countertops.
John Boos walnut butcher block.
Design by Jennie Showers, BKC Kitchen and Bath.
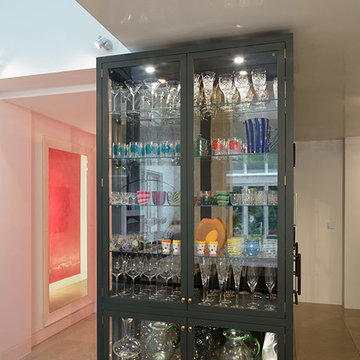
Roundhouse Classic hand painted bespoke kitchen in Farrow & Ball Studio Green with work tops in Calacatta marble. Nightingale cabinet in Farrow & Ball Studio Green with Antique mirror back, glazed shelves and Smoked Bronze handles. Photography by Nick Kane.
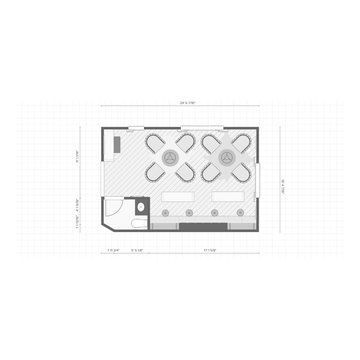
This project is in progress with construction beginning July '22. We are expanding and relocating an existing home bar, adding millwork for the walls, and painting the walls and ceiling in a high gloss emerald green. The furnishings budget is $50,000.
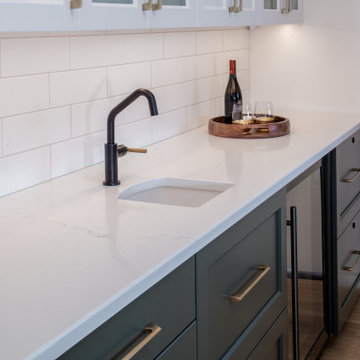
The new Kitchen design takes full advantage of the benefits of custom cabinets. We removed the wall separating the bar, so the kitchen and bar now wrap together seamlessly, making it easy to access the bar sink and beverage fridge without disturbing the cook and utilizing the expansive footprint of the home. Frosted glass cabinets keep barware on display and the lockable cabinets keep items safe and out of reach.
Home Bar Design Ideas with an Undermount Sink and Green Cabinets
6
