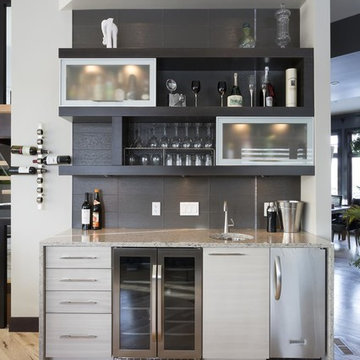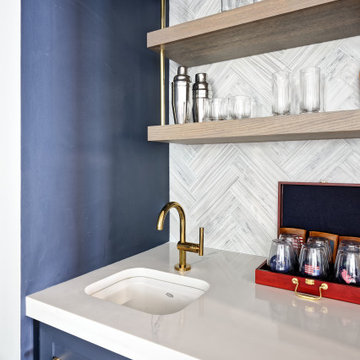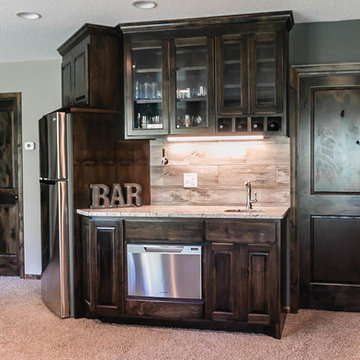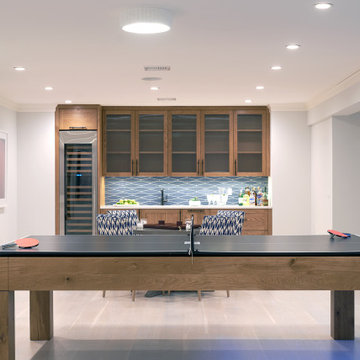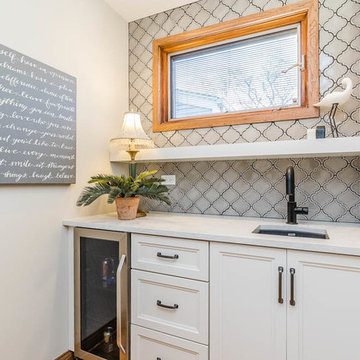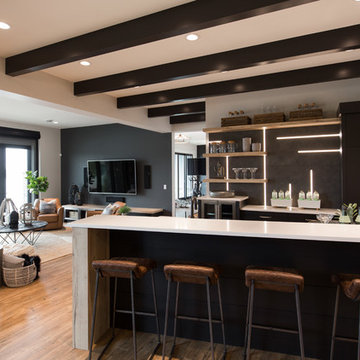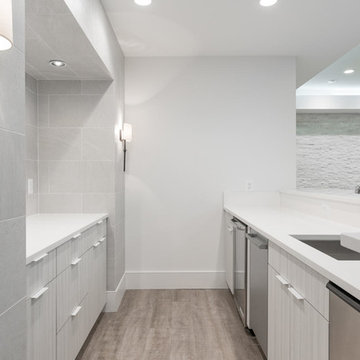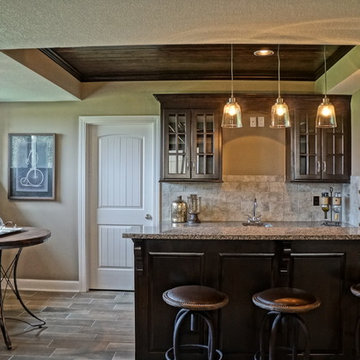Home Bar Design Ideas with an Undermount Sink and Porcelain Splashback
Refine by:
Budget
Sort by:Popular Today
21 - 40 of 466 photos
Item 1 of 3

This was a 2200 sq foot open space that needed to have many purposes. We were able to meet the client's extensive list of needs and wants and still kept it feeling spacious and low key.
This bar includes a live edge bar and custom leather barstools.

info@ryanpatrickkelly.com
Built in wet bar with teak cabinets and yellow mid century tile
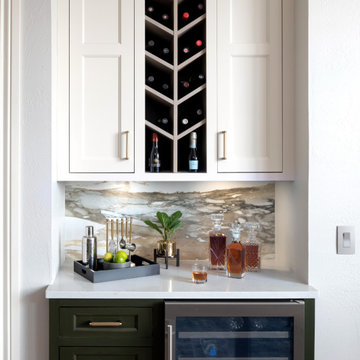
In developing this design + build kitchen for our repeat clients, we created a custom color palette that included white, with a touch of green and a hint of gold. The white cabinets keep the space light and bright, while the green cabinetry brings in sophistication and color, highlighted with the jewelry like touches of gold in the hardware, venthood, and tiles. A former desk area gave way to a beautiful and functional wine storage space that completes the transformation of this kitchen.

Custom Cabinets with Shaker Door Style in Sherwin Williams SW7069 Iron Ore, Cabinet Hardware: Amerok Riva in Graphite, Backsplash: 3 x 6 Subway Tile, Upper Bar Top: Concrete, Lower Bar Top: Silestone Quartz Lagoon, Custom Gas Pipe and Reclaimed Wood Wine Racks, Sink: Native Trails Concrete Bar Sink in Ash, Reclaimed Wood Beams, Restoration Hardware Pendants, Alyssa Lee Photography
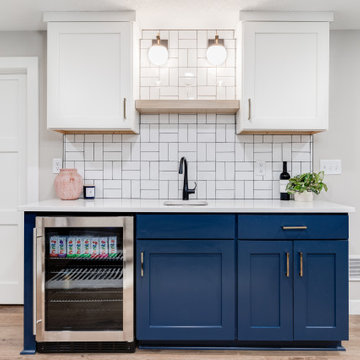
We love finishing basements and this one was no exception. Creating a new family friendly space from dark and dingy is always so rewarding.
Tschida Construction facilitated the construction end and we made sure even though it was a small space, we had some big style. The slat stairwell feature males the space feel more open and spacious and the artisan tile in a basketweave pattern elevates the space.
Installing luxury vinyl plank on the floor in a warm brown undertone and light wall color also makes the space feel less basement and a more open and airy.
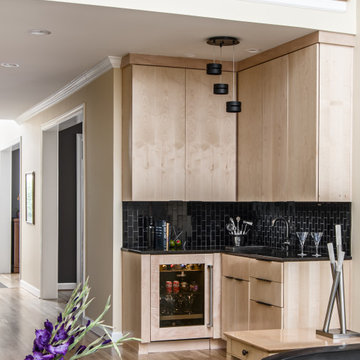
Architecture + Interior Design: Noble Johnson Architects
Builder: Andrew Thompson Construction
Photography: StudiObuell | Garett Buell
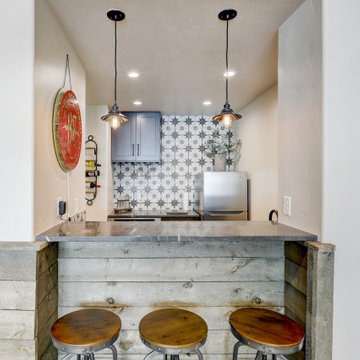
Basement bar area in family room. Shiplap wainscot. Marble countertops with black and white star pattern backsplash.
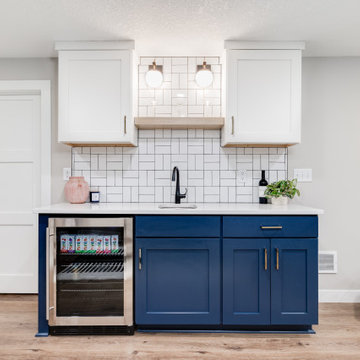
We love finishing basements and this one was no exception. Creating a new family friendly space from dark and dingy is always so rewarding.
Tschida Construction facilitated the construction end and we made sure even though it was a small space, we had some big style. The slat stairwell feature males the space feel more open and spacious and the artisan tile in a basketweave pattern elevates the space.
Installing luxury vinyl plank on the floor in a warm brown undertone and light wall color also makes the space feel less basement and a more open and airy.
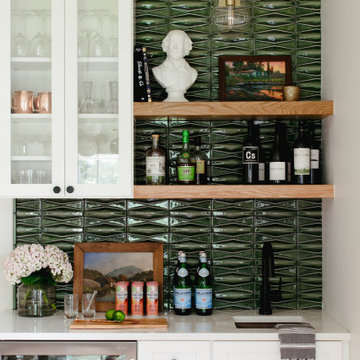
This is a 1906 Denver Square next to our city’s beautiful City Park! This was a sizable remodel that expanded the size of the home on two stories.
Home Bar Design Ideas with an Undermount Sink and Porcelain Splashback
2
