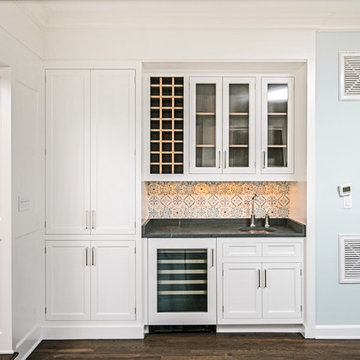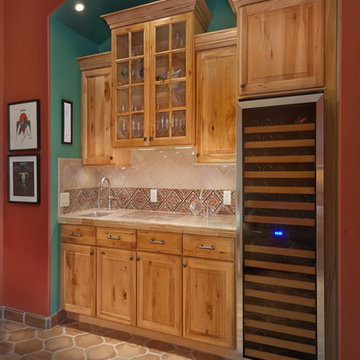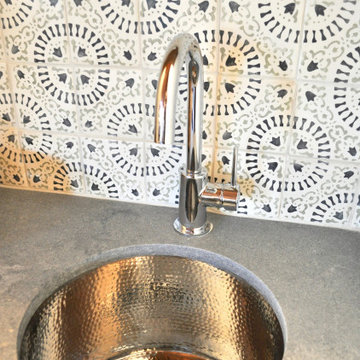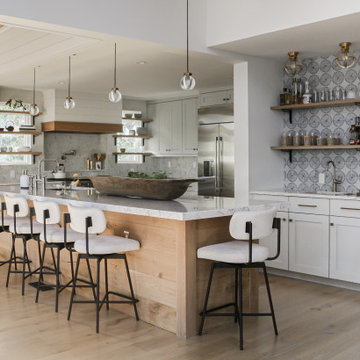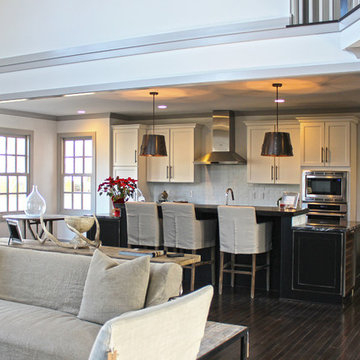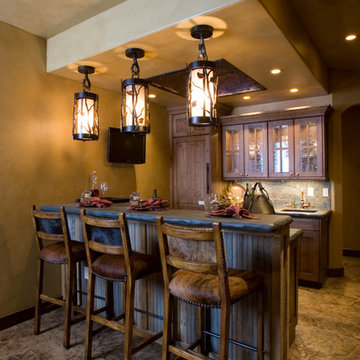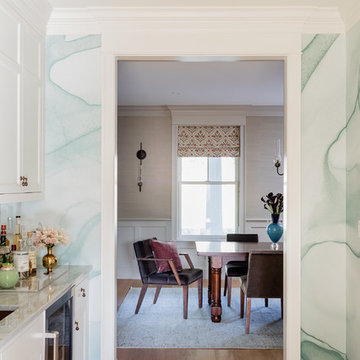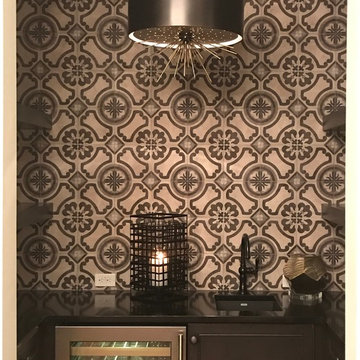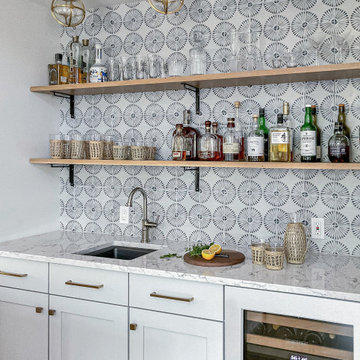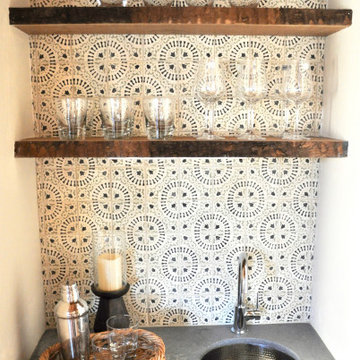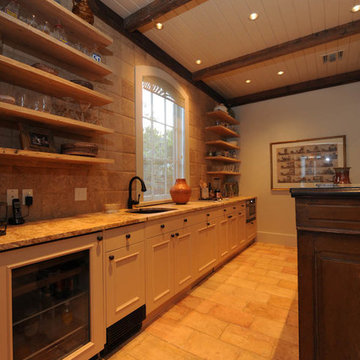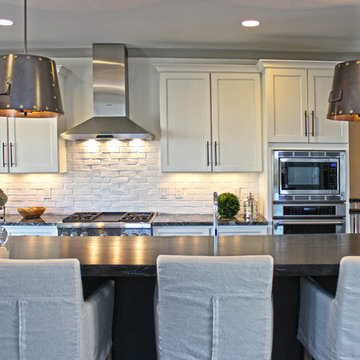Home Bar Design Ideas with an Undermount Sink and Terra-cotta Splashback
Refine by:
Budget
Sort by:Popular Today
1 - 20 of 23 photos
Item 1 of 3
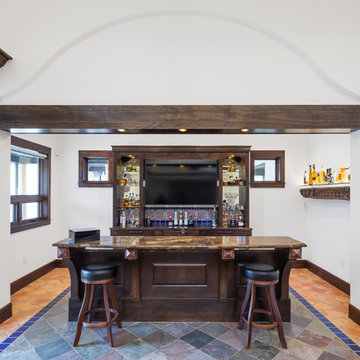
Entertaining at it’s finest. This media rooms hosts a large screen projector, pool table and full bar area in keeping with the theme of the home. A variety of lighting options have been designed into the room from very soft and low for enjoying a movie to spot lighting to pool table for an optimal experience.
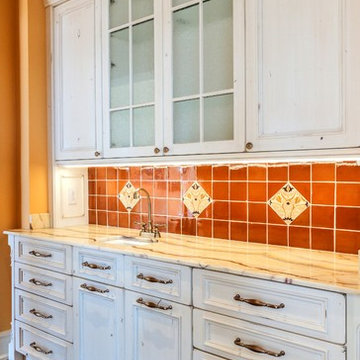
This gracious Morning Kitchen greets the day in farmhouse comfort. Bespoke cabinetry features a seedy glass, display hutch in white distressed paint. Hidden refrigerator drawers are stocked with breakfast sundries & milk.--
DeAngelis Custom Builders
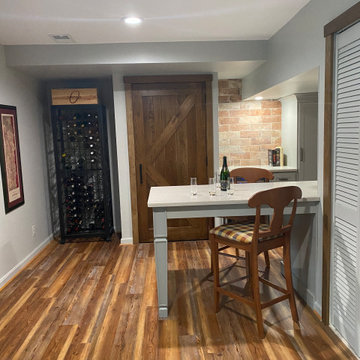
A small unused portion of a basement was transformed into a bar area with wine cellar feel.
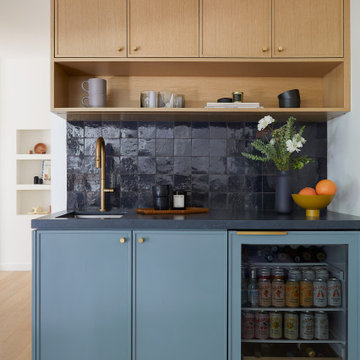
What started as a kitchen and two-bathroom remodel evolved into a full home renovation plus conversion of the downstairs unfinished basement into a permitted first story addition, complete with family room, guest suite, mudroom, and a new front entrance. We married the midcentury modern architecture with vintage, eclectic details and thoughtful materials.
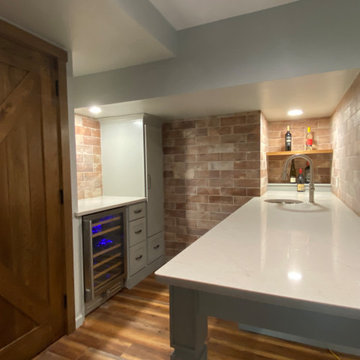
A small unused portion of a basement was transformed into a bar area with wine cellar feel.
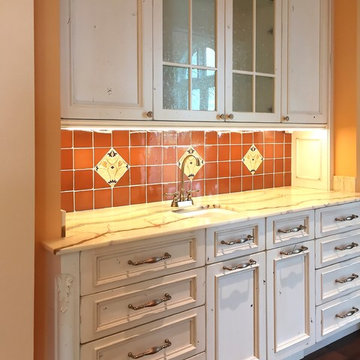
This lovely breakfast bar is exclusive to the V.I.P. Guest Suite of this estate home. Custom cabinetry features applied molding doors, seeded glass display, hutch furniture details, white distressed paint and hidden Sub-Zero refrigerator drawers.
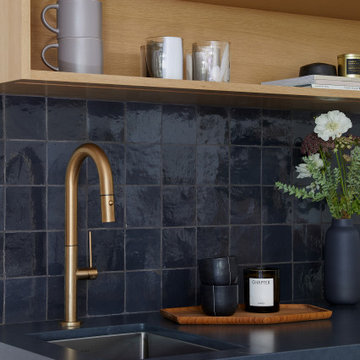
What started as a kitchen and two-bathroom remodel evolved into a full home renovation plus conversion of the downstairs unfinished basement into a permitted first story addition, complete with family room, guest suite, mudroom, and a new front entrance. We married the midcentury modern architecture with vintage, eclectic details and thoughtful materials.
Home Bar Design Ideas with an Undermount Sink and Terra-cotta Splashback
1
