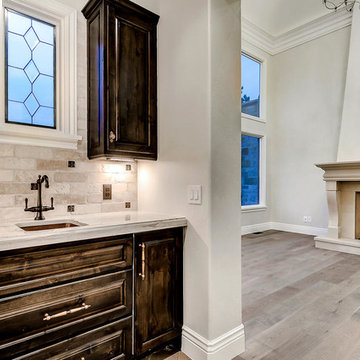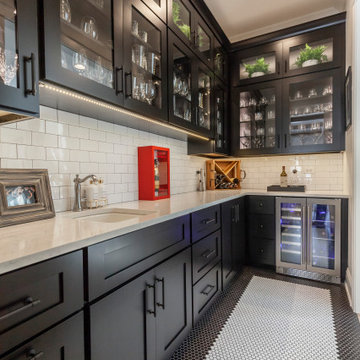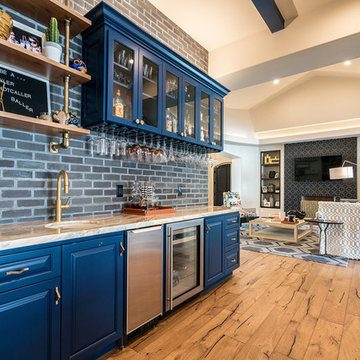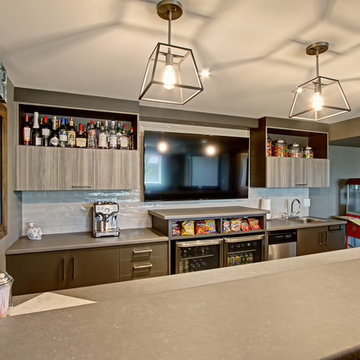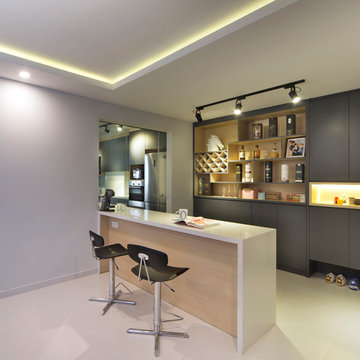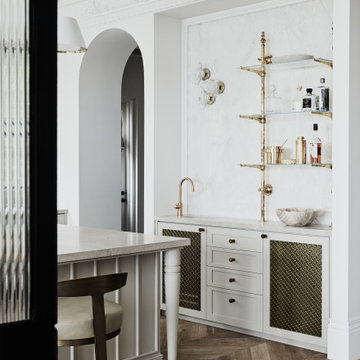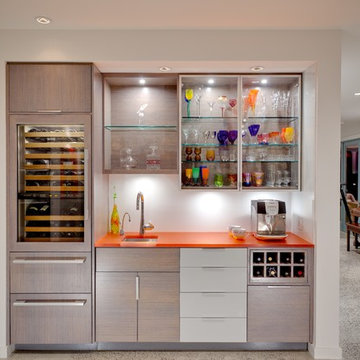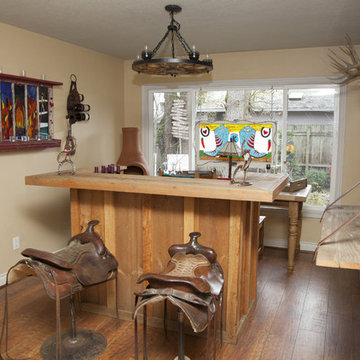Home Bar Design Ideas with Beige Benchtop and Orange Benchtop
Refine by:
Budget
Sort by:Popular Today
141 - 160 of 1,096 photos
Item 1 of 3
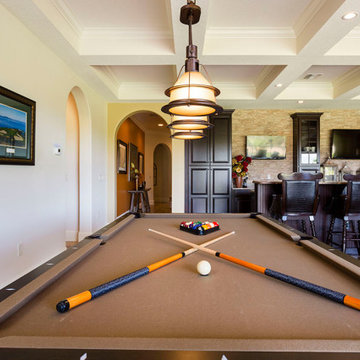
Open concept almost full kitchen (no stove), seating, game room and home theater behind thee bar. Reunion Resort
Kissimmee FL
Landmark Custom Builder & Remodeling
Home currently for sale contact Maria Wood (352) 217-7394 for details
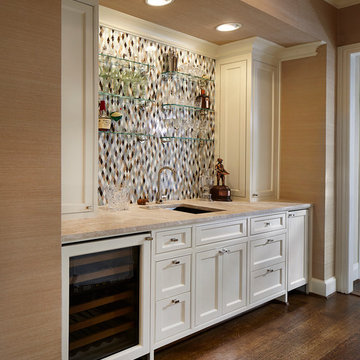
- CotY 2014 Regional Winner: Residential Kitchen Over $120,000
- CotY 2014 Dallas Chapter Winner: Residential Kitchen Over $120,000
Ken Vaughan - Vaughan Creative Media

Tiny spaces can, indeed, make huge statements. Case in point is this sensational wet bar, nestled into a living room niche. The décor is relaxed, starting with the checker-weave sisal rug, soft blue velvet upholstery on mission-inspired walnut furnishings, and the rugged fieldstone fireplace with reclaimed wood mantle. Instead of blending inconspicuously into the space, it stands out in bold contrast. Strategically placed opposite the fireplace, it creates a prominent “look at me” design moment. Flat panel doors in beautifully-figured natural walnut lend a modern richness. Side walls, ceiling, and backsplash are all enrobed in the same veneer panels, giving the alcove a snug, warm appeal. To maintain the clean lines, cabinet hardware was eliminated: wall units have touch latches; bases have a channel with unique integrated recesses on the backs of the doors.
This petite space lives large for entertaining. Uppers provide plenty of storage for glassware and bottles, while pullouts inside a full-height base cabinet hold bar essentials. The beverage fridge is discreetly hidden behind a matching panel.
When your objective is a cohesive, unified esthetic, any additional materials have to complement the cabinetry without upstaging them. The honed limestone countertop and hammered nickel sink contribute quiet texture.
This project was designed by Bilotta’s, Senior Designer, Randy O’Kane in collaboration with Jessica Jacobson Designs.
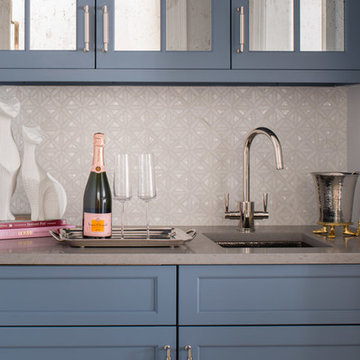
Georgetown, DC Transitional Wet Bar
#SarahTurner4JenniferGilmer
http://www.gilmerkitchens.com/
Photography by John Cole

A small desk area was carved out of a hall closet, which was relocated. We designed a dining hutch, that includes a small wine refrigerator.

This was a whole home renovation where nothing was left untouched. We took out a few walls to create a gorgeous great room, custom designed millwork throughout, selected all new materials, finishes in all areas of the home.
We also custom designed a few furniture pieces and procured all new furnishings, artwork, drapery and decor.
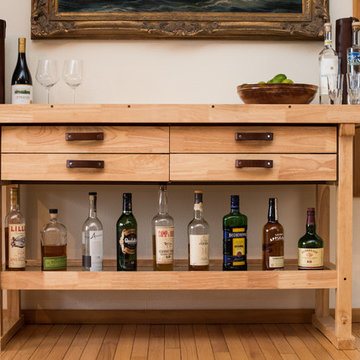
Recycling an inexpensive woodworking bench from Harbor Freight into a rustic bar cart for our dining room.
Photo credit: Erin Berzel

This 2-story home with first-floor owner’s suite includes a 3-car garage and an inviting front porch. A dramatic 2-story ceiling welcomes you into the foyer where hardwood flooring extends throughout the main living areas of the home including the dining room, great room, kitchen, and breakfast area. The foyer is flanked by the study to the right and the formal dining room with stylish coffered ceiling and craftsman style wainscoting to the left. The spacious great room with 2-story ceiling includes a cozy gas fireplace with custom tile surround. Adjacent to the great room is the kitchen and breakfast area. The kitchen is well-appointed with Cambria quartz countertops with tile backsplash, attractive cabinetry and a large pantry. The sunny breakfast area provides access to the patio and backyard. The owner’s suite with includes a private bathroom with 6’ tile shower with a fiberglass base, free standing tub, and an expansive closet. The 2nd floor includes a loft, 2 additional bedrooms and 2 full bathrooms.

Traditional wet bar with dark wood cabinetry, white marble countertops and backsplash, dark hardwood chevron flooring, and floral grey wallpaper.
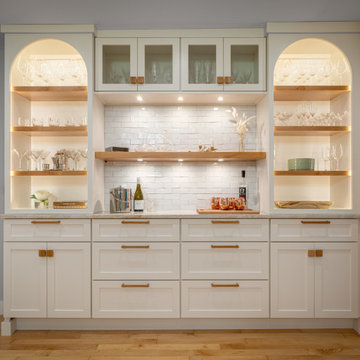
Accent lighting highlights this built-in bar and storage in this lakefront cottage kitchen.
Home Bar Design Ideas with Beige Benchtop and Orange Benchtop
8


