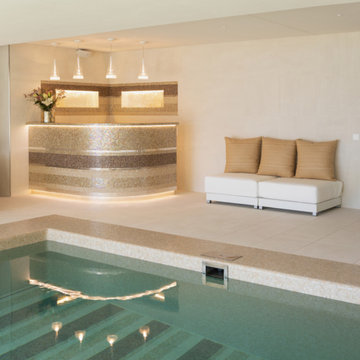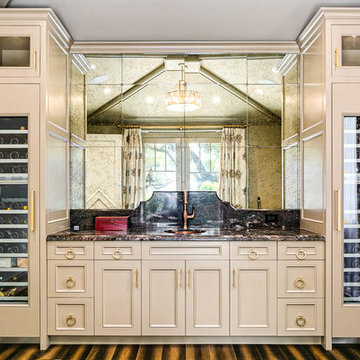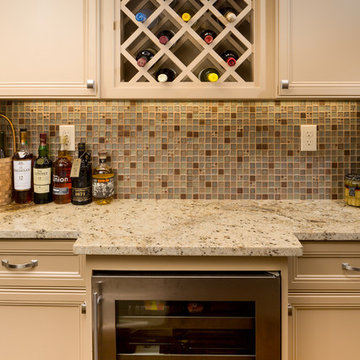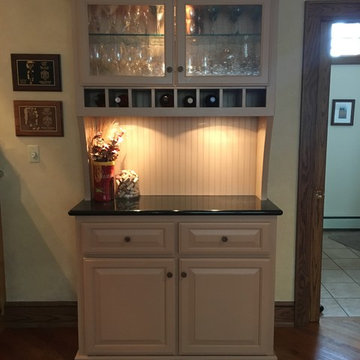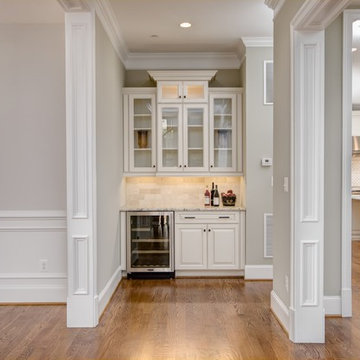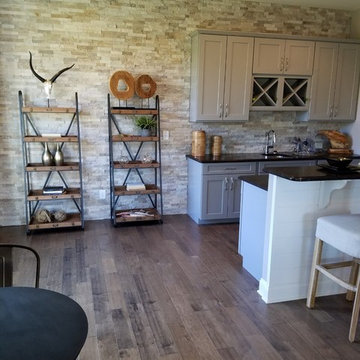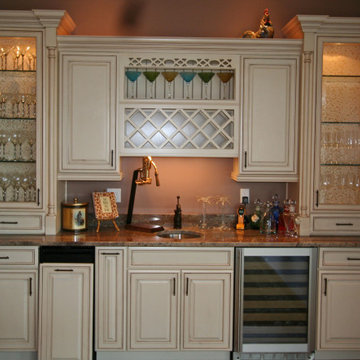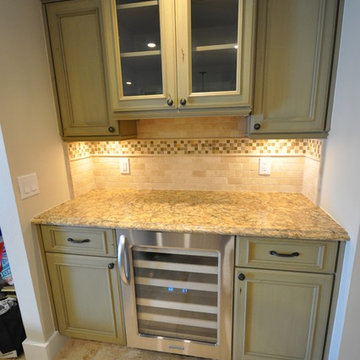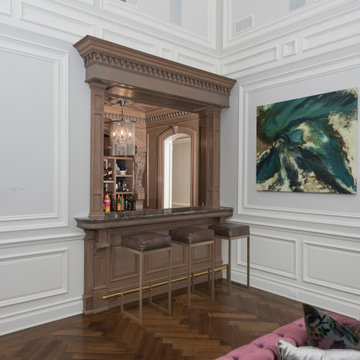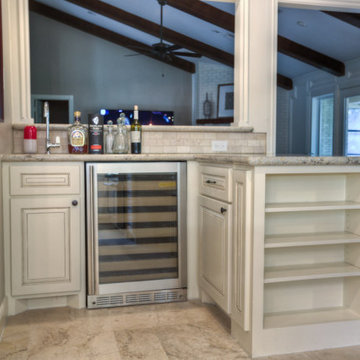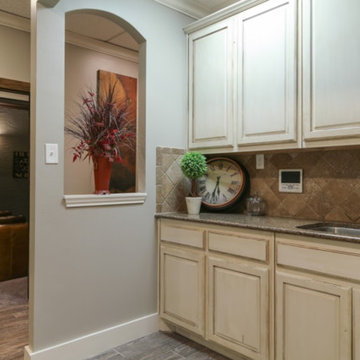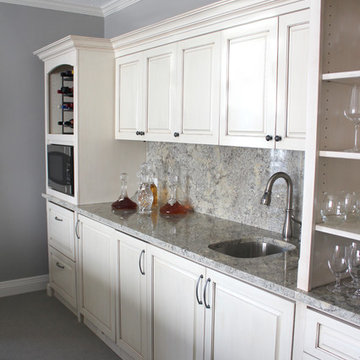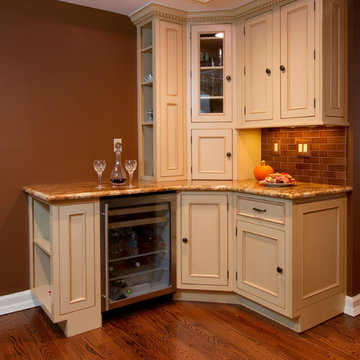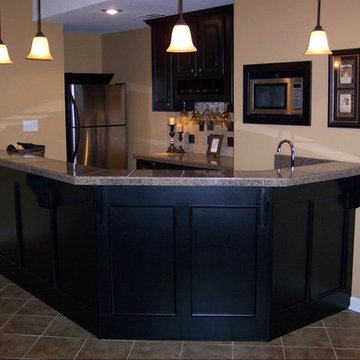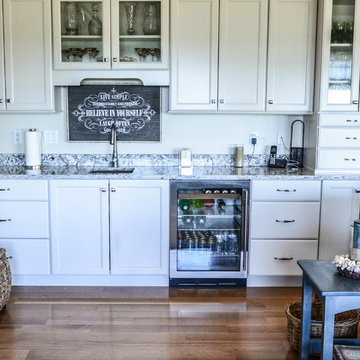Home Bar Design Ideas with Beige Cabinets and Granite Benchtops
Refine by:
Budget
Sort by:Popular Today
41 - 60 of 133 photos
Item 1 of 3
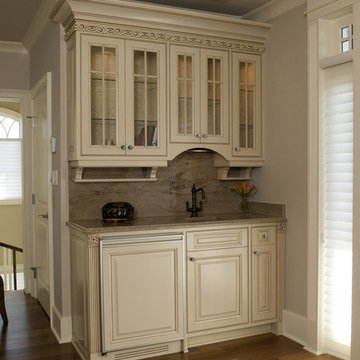
Very beautiful and convenient coffee bar in the master bedroom suite. The undercounter fridge is hidden with a panel
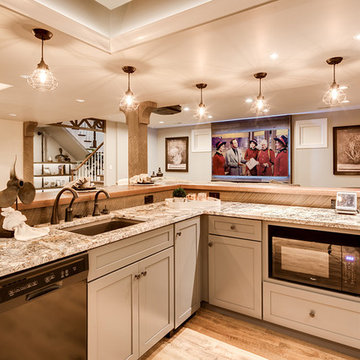
The client had a finished basement space that was not functioning for the entire family. He spent a lot of time in his gym, which was not large enough to accommodate all his equipment and did not offer adequate space for aerobic activities. To appeal to the client's entertaining habits, a bar, gaming area, and proper theater screen needed to be added. There were some ceiling and lolly column restraints that would play a significant role in the layout of our new design, but the Gramophone Team was able to create a space in which every detail appeared to be there from the beginning. Rustic wood columns and rafters, weathered brick, and an exposed metal support beam all add to this design effect becoming real.
Maryland Photography Inc.
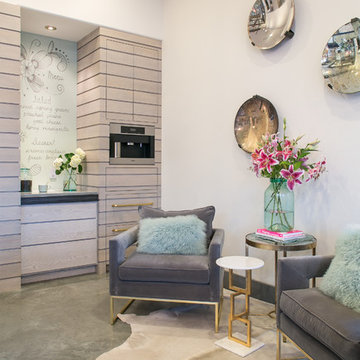
This is the coffee station, located just outside the kitchen and next to the dining area. Custom alder cabinets with a horizontal slat front border custom oak drawers with a granite countertop. The wall behind is conveniently painted with chalk paint so our client can present the menu for the day for her guests. A Meile built-in coffee system is mounted above two Sub-Zero refrigerator drawers where grab and go beverages are stored.
Photography by Marie-Dominique Verdier
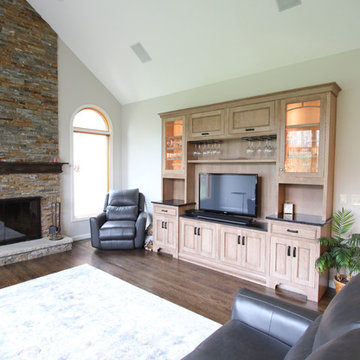
In this kitchen, we installed on the dry bar: Medallion Platinum series, cherry wood, Newcastle and Dana Pointe with reverse raised panels, Cappuccino with Burnt Sienna Glaze and Highlights cabinets; on the Island: Medallion Gold Series, maple wood, Luxley Flat Panel painted White Icing cabinets and on the kitchen perimeter: Medallion Gold Series, maple wood, flat panel with Eagle Rock Stain Sable Glaze and Highlights. The countertop is Bianco Libertina Granite with eased edge. For the backsplash Articulo Wave 6 x 18 field tile in Editorial White was installed and Tide Cascading Waters glass backdrop on island backsplash. Brio LED lights and Wiliamette 32” chandelier in oiled rubbed bronze over the dinette table. A Blanco Performa sink in Truffle, Moen Align faucet and Liton dispenser in spot resistant stainless.
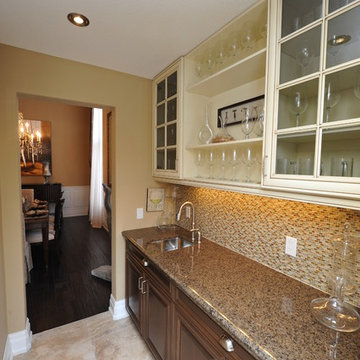
Servery from kitchen to Dining Room
Wall Colour: Dulux / ICI Camlecoat #20YY 43/200
Flooring: Midgley West Villa Imperiale Noce 24" x 24"
Cabinetry: Frendel Kitchens Upper cabinets Maple in the colour parchment with chocolate glaze. Lower cabinets Maple in the colour chocolate
Backsplash: Midgley West mother of pearl beige mix mosaic
Counter top: tropical Brown granite
Sink: Blanco Lincoln stainless steel undermount prep sink
Faucet: Delta Victorian Brilliance Finish
Home Bar Design Ideas with Beige Cabinets and Granite Benchtops
3
