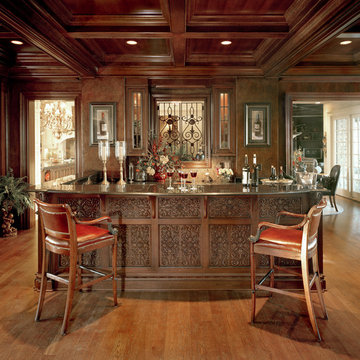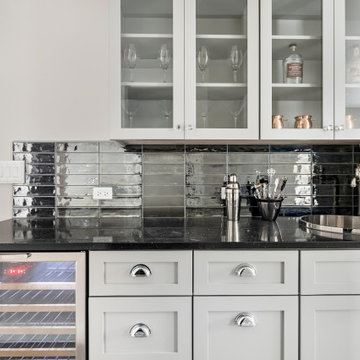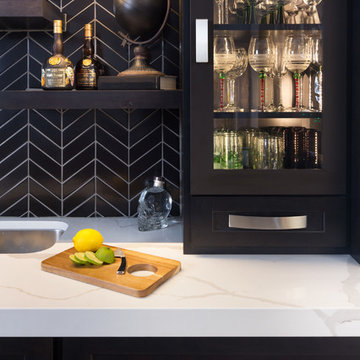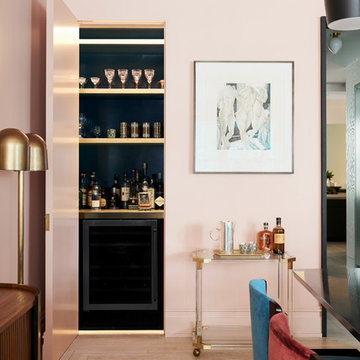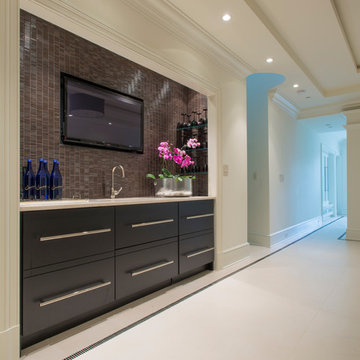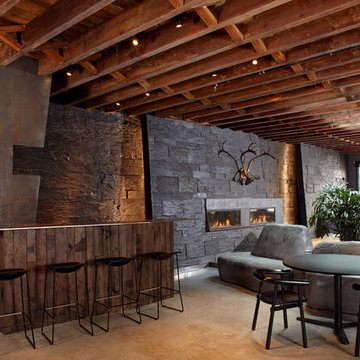Home Bar Design Ideas with Beige Splashback and Black Splashback
Refine by:
Budget
Sort by:Popular Today
81 - 100 of 3,876 photos
Item 1 of 3

This home bar fits perfectly in an under utilized great room niche featuring a dedicated area for wine, coffee and other specialty beverages. Ed Russell Photography.

Complementing the kitchen island, a custom cherry bar complete with refrigeration, an ice maker, and a petite bar sink becomes the go-to spot for crafting cocktails.
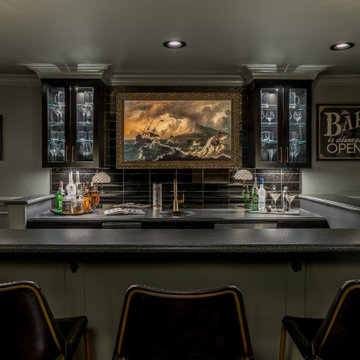
The Ginesi Speakeasy is the ideal at-home entertaining space. A two-story extension right off this home's kitchen creates a warm and inviting space for family gatherings and friendly late nights.

A nod to the custom black hood in the kitchen, the dark Blackstone finish on the wet bar cabinets in Grabill's Harrison door style is a showstopper. The glass door uppers sparkle against the black tile backsplash and gray quartz countertop.

The open, airy entry leads to a bold, yet playful lounge-like club room; featuring blown glass bubble chandelier, functional bar area with display, and one-of-a-kind layered pattern ceiling detail.

This steeply sloped property was converted into a backyard retreat through the use of natural and man-made stone. The natural gunite swimming pool includes a sundeck and waterfall and is surrounded by a generous paver patio, seat walls and a sunken bar. A Koi pond, bocce court and night-lighting provided add to the interest and enjoyment of this landscape.
This beautiful redesign was also featured in the Interlock Design Magazine. Explained perfectly in ICPI, “Some spa owners might be jealous of the newly revamped backyard of Wayne, NJ family: 5,000 square feet of outdoor living space, complete with an elevated patio area, pool and hot tub lined with natural rock, a waterfall bubbling gently down from a walkway above, and a cozy fire pit tucked off to the side. The era of kiddie pools, Coleman grills and fold-up lawn chairs may be officially over.”

A young family moving from NYC to their first house in Westchester County found this spacious colonial in Mt. Kisco New York. With sweeping lawns and total privacy, the home offered the perfect setting for raising their family. The dated kitchen was gutted but did not require any additional square footage to accommodate a new, classic white kitchen with polished nickel hardware and gold toned pendant lanterns. 2 dishwashers flank the large sink on either side, with custom waste and recycling storage under the sink. Kitchen design and custom cabinetry by Studio Dearborn. Architect Brad DeMotte. Interior design finishes by Elizabeth Thurer Interior Design. Calcatta Picasso marble countertops by Rye Marble and Stone. Appliances by Wolf and Subzero; range hood insert by Best. Cabinetry color: Benjamin Moore White Opulence. Hardware by Jeffrey Alexander Belcastel collection. Backsplash tile by Nanacq in 3x6 white glossy available from Lima Tile, Stamford. Photography Neil Landino.

For this classic San Francisco William Wurster house, we complemented the iconic modernist architecture, urban landscape, and Bay views with contemporary silhouettes and a neutral color palette. We subtly incorporated the wife's love of all things equine and the husband's passion for sports into the interiors. The family enjoys entertaining, and the multi-level home features a gourmet kitchen, wine room, and ample areas for dining and relaxing. An elevator conveniently climbs to the top floor where a serene master suite awaits.
Home Bar Design Ideas with Beige Splashback and Black Splashback
5

