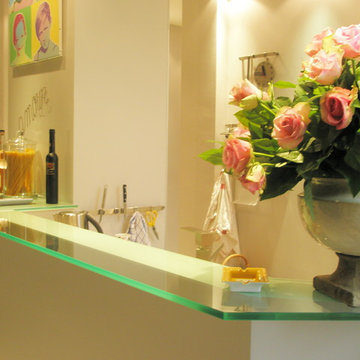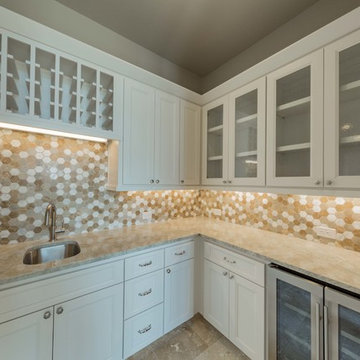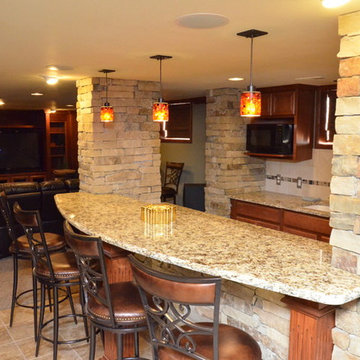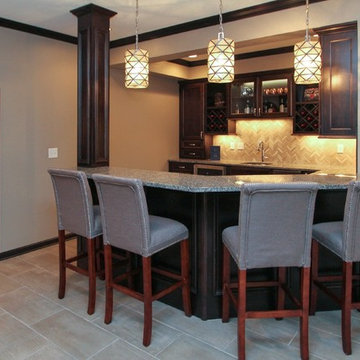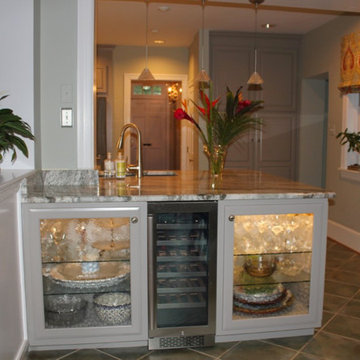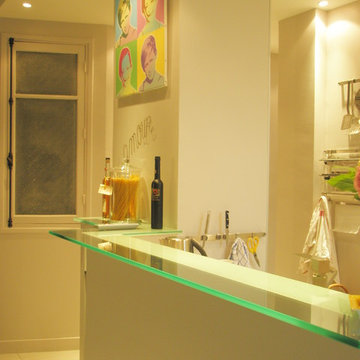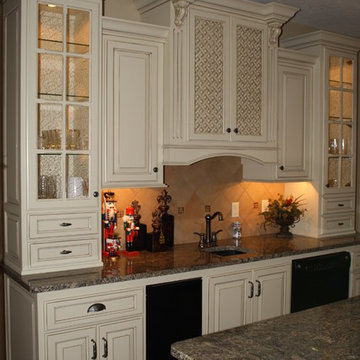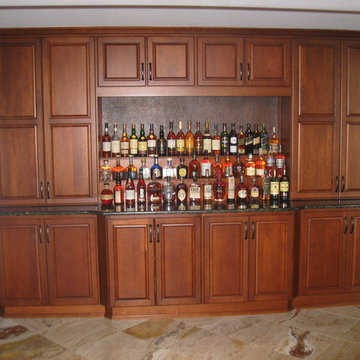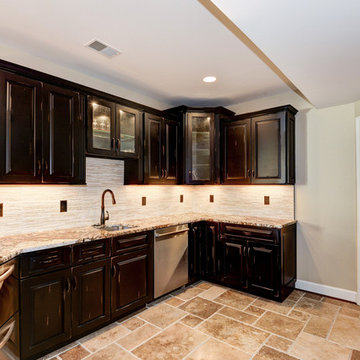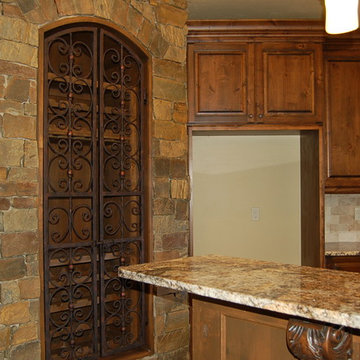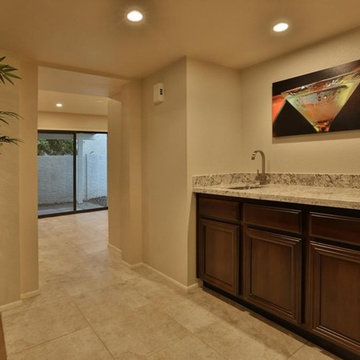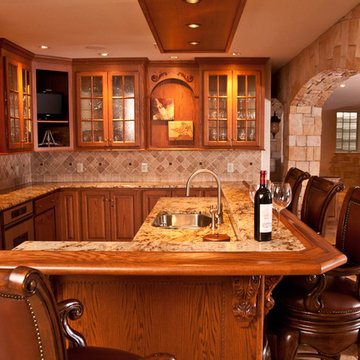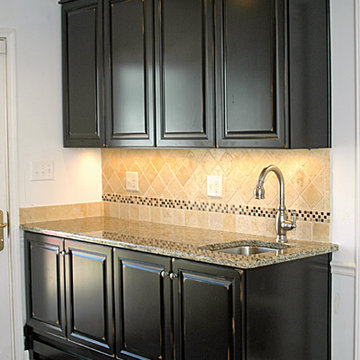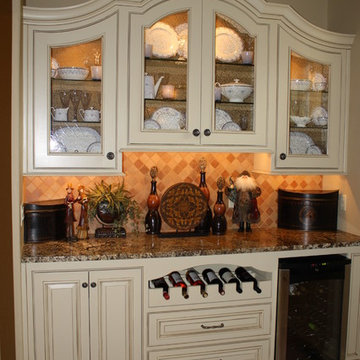Home Bar Photos
Refine by:
Budget
Sort by:Popular Today
141 - 160 of 273 photos
Item 1 of 3
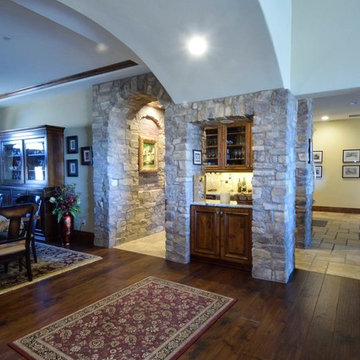
Adult beverage center; with glass door upper cabinets for vessel display.
image by UDCC
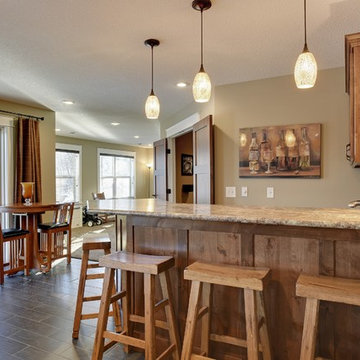
Photo by Spacecrafting.com Built in 2011. Arts and Crafts inspired 4 bed, 3 bath walk out rambler situated on 0.58 acre, cul-du-sac, pond lot, with boulder wall and wooded rear yard privacy. Rustic alder doors and cabinets, white enamel trim, Screen porch, theatre room, central vacuum, 7 zone sound, largest garage footprint allowed in Maple Grove, heated garage with floor drain, furnace rated gas fireplaces, hand scraped Asian walnut wood floors, master with walk in shower and free standing soaking tub.
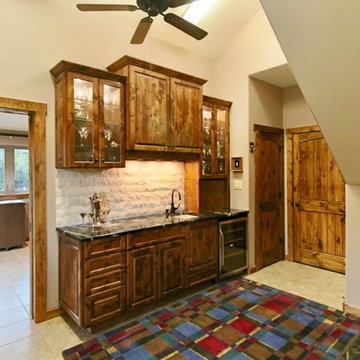
Built-in bar and desk in Guest/Hobby Room addition
Photo by Omar Gutiérrez, NCARB
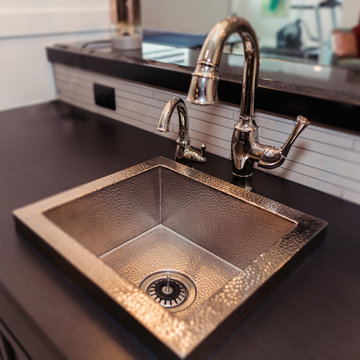
Stonebuilt was thrilled to build Grande Prairie's 2016 Rotary Dream Home. This home is an elegantly styled, fully developed bungalow featuring a barrel vaulted ceiling, stunning central staircase, grand master suite, and a sports lounge and bar downstairs - all built and finished with Stonerbuilt’s first class craftsmanship.
Chic Perspective Photography
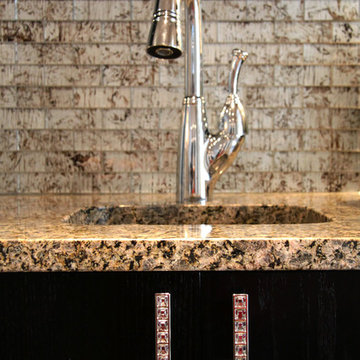
Simple single wall home bar. Oak stained black with granite counter top. Grey glass with gold flake, glass back splash.
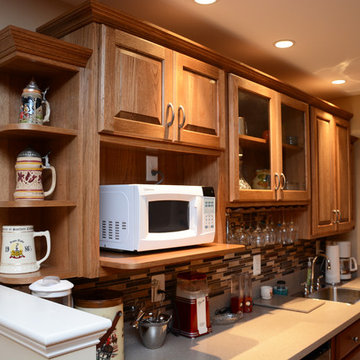
This relaxing basement entertainment center and bar were completely remade for ultimate enjoyment. The cabinets are all by Brighton Cabinetry with Hickory wood and a Hickory Mesquite finish with Heartland raised door style. Bottom cabinets on the bar were pre-existing, while we provided the top cabinets, including the one to work around the existing soffit. The tile behind the bar area is Lancaster stone & glass strips, mixed linear mosaic.
Dan Krotz, Cabinet Discounters, Inc.
8
